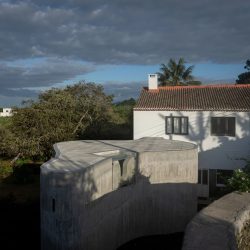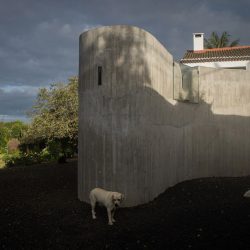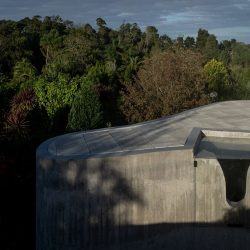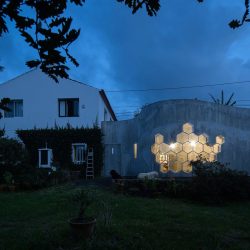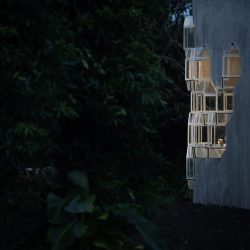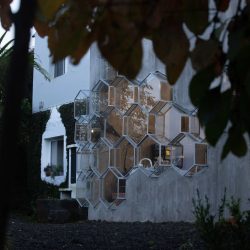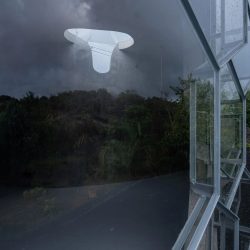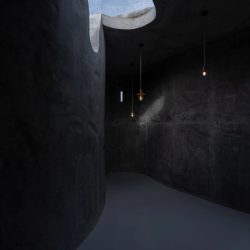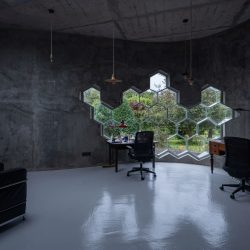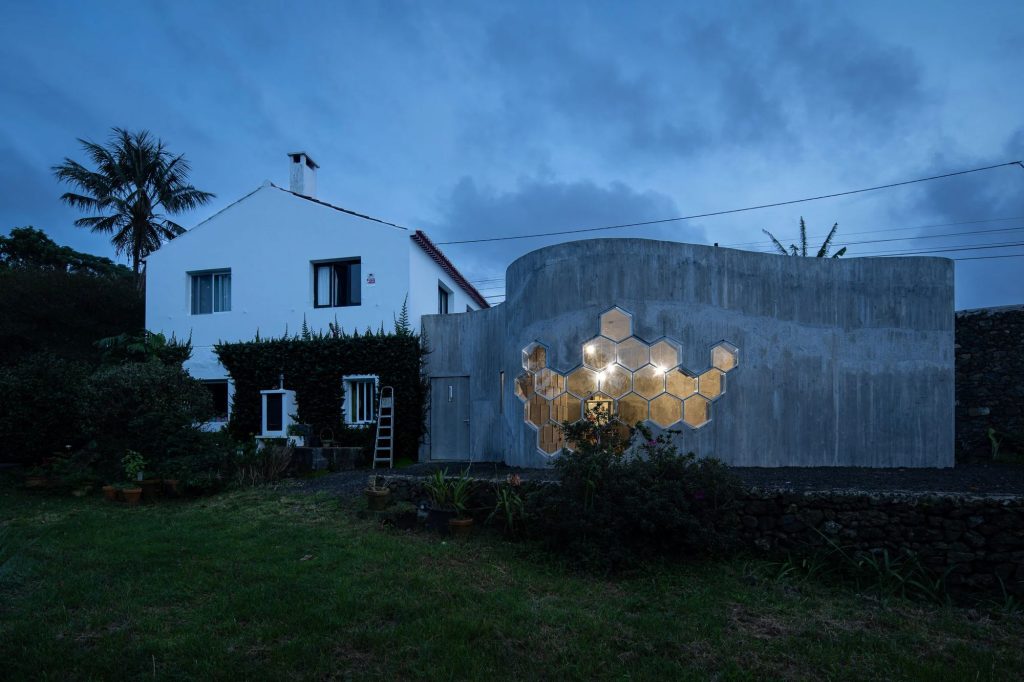
Bernardo Rodrigues Architects . photos: © Paulo Goulart
The breath of creation pervaded the house, which was suddenly brimming with her tools and work. The sculptor needed to add a compact atelier to her home in the north shore of St. Michael Island, Azores. Within the farm compound (where two and a half decades ago our first project The Floating Cloud House was idealized to), there is now a new work space sprouting from the kitchen with two clay ovens, an archive, a reception area for clients, and a showroom and workshop area.
The upper south skylight, which drops in the wall, enters the space, pushes the north limit wall out, and exits through a cascade of light, creating the “light fall” window frame from which Belinha will work overlooking the garden.
The building method, rustic and man-made with a team of three: Marco, his father-in-law, and a young helper, reflects the site’s tactile and rugged character. Textures are assumed in its crude finishing outside with continuous and curving pouring marks of the single daylong concrete fill, glowing then inside, as a repository of a rich and elevated softly telling treasure, similar to the rocks and sections along the coasts and cliffs of the Azores, isolated in a remote part of the middle island.
Refracting its future miraculous thoughts and stories, treads from a future salvation, a pleasant and pacified smile from a past doom A diamond that is both present and quiet.
_

