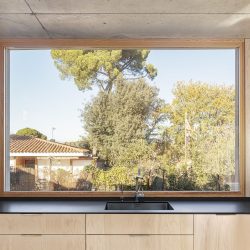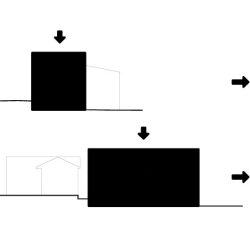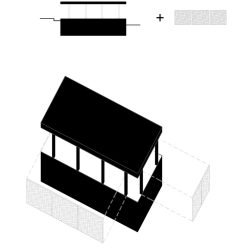
Alventosa Morell Arquitectes . photos: © Adrià Goula
Located in Valldoreix, on a plot of 800m² with a good orientation, the property asks us to extend its home, a construction from 1947 in a situation of volumetric non-conformity. The aim is to create a new independent volume where daughter and grandchildren can live.
Apart from the existing house, on the plot we find a swimming pool that is maintained due to the demands of the property, and an auxiliary body that is used as a parking lot. This auxiliary body is demolished in order to regularize the regulations and enable the expansion.
The plot has a difference in level of 1.5 m between the pool and the northern part of the garden.
The regulations limit the surface of the new building to 65m² on the ground floor.
The expansion needs program doubles the surface of the existing house and requires two floors. With these conditions and with the desire to generate a better relationship with the existing house and the North-South garden, we decided to take advantage of the 1.5 m difference in level between them, in order to semi-bury the building.
Built in concrete, the lower floor and upper floor respond logically to their situation. The first solid and closed to contain the earth and control thermal losses due to the lack of radiation. The second light and open to increase the relationship with the outside and solar capture. This strategy, together with the thermal inertia of concrete, a structural material to which no coating is added to make the most of its benefits, make the house comfortable all year round with a demand of 12.5 kW / m²year.
_
Situada en Valldoreix, en una parcela de 800m² con buena orientación, la propiedad nos encarga la ampliación de su vivienda, una construcción de 1947 en situación de disconformidad volumétrica. El objetivo es crear un nuevo volumen independiente en el que hija y nietos puedan vivir en él. Aparte de la vivienda existente, en la parcela encontramos una piscina que se mantiene por exigencias de la propiedad, y un cuerpo auxiliar que hace el uso de aparcamiento. Este cuerpo auxiliar se derriba para regularizar la normativa y posibilitar la ampliación. La parcela, aunque llana, tiene un cambio de nivel de 1,5 m entre la piscina y la parte norte del jardín. La normativa limita la superficie de la nueva edificación a 65m2 en planta. El programa de necesidades de la ampliación dobla en superficie la casa existente y obliga a realizar dos plantas. Con estos condicionantes y con la voluntad de generar una mejor relación con la casa existente y el jardín Norte-Sur, decidimos aprovechar el desnivel de 1,5 m entre éstos, para soterrar parte de la edificación. Construido en hormigón, la planta inferior y planta superior responden con lógica a su situación. La primera maciza y cerrada para contener las tierras y controlar las pérdidas térmicas por falta de radiación. La segunda ligera y abierta para aumentar su relación con el exterior y la captación solar. Esta estrategia, junto con la inercia térmica del hormigón, material estructural al que no se le añade ningún revestimiento para aprovechar al máximo sus prestaciones, hacen que la casa esté en confort durante todo el año con una demanda de 12,5 kW/ m²año



























