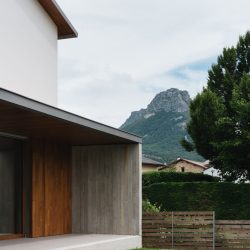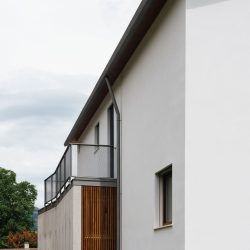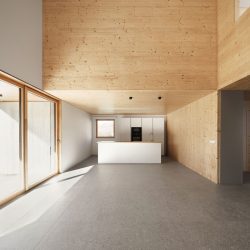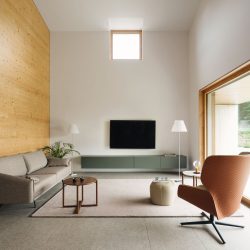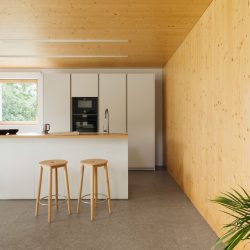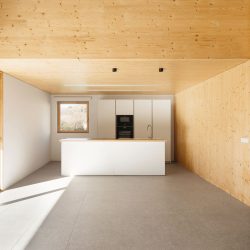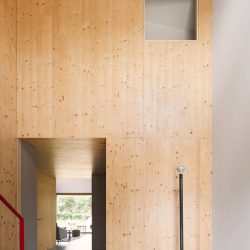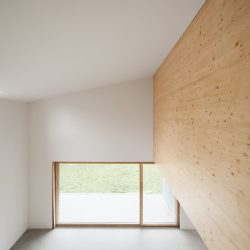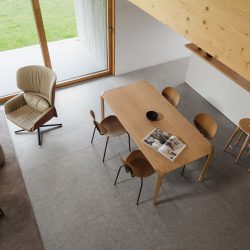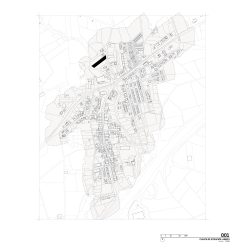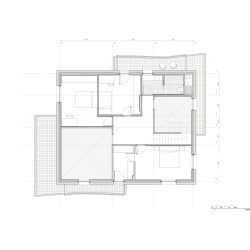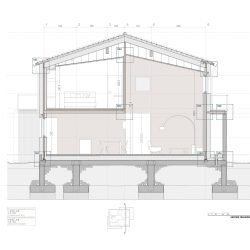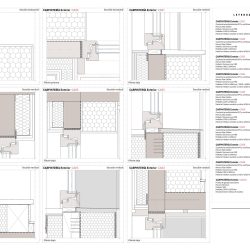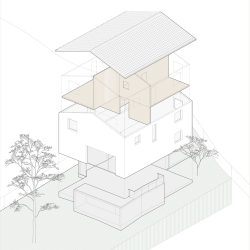
VERNE arquitectura . photos: © Pablo García Esparza Arbizu
This project consists in a house located in the town of Arbizu, in the northwest of Navarra. Specifically, the plot where the house is situated lies on the outskirts of the town, in a very natural environment where agricultural areas coexist with some pseudo-industrial buildings related to farming and other houses with a traditional appearance and construction.
The project is designed based on several starting conditions, aiming to find a unified solution that reconciles them as effectively as possible. On one hand, the urban regulations in this area demand a traditional appearance for the house. On the other hand, the house needed to meet the Passive House standard, so the orientations, construction systems, and energy behavior had to be integral to the project’s conception. Lastly, the house needed to offer direct views of the natural element that serves as a reference for all residents and villages in the area: Mount San Donato (Andía mountain range). This directly affected the positioning and heights of the house on the plot.
Taking all of this into account, the project is shaped as a white, abstract, and solid volume, with two floors and a sloping tile roof. This structure rests on a concrete base that includes two intersecting volumes. Both volumes form porches and contain the garage and laundry area, respectively. This base is robust and allows for the natural slope of the terrain without significant modification. On the other hand, the white structure is lighter, as it is constructed with cross-laminated timber (CLT) panels.
The exterior aims for an integrated image in the surroundings, reinterpreting local architecture through a high degree of abstraction. Thus, from a construction detail perspective, traditional elements of local architecture are redefined: the eaves are thinner and more abstract than traditional ones, the gutter is crafted to integrate seamlessly with the eave, and the roof tiles are set back to hide their profile at the edge. Downspouts abandon their classic curves and are made with straight lines. Sills, railings, and similar elements are reduced to a minimum expression. At the same time, the concrete forming the porches, finished with a wooden texture, interacts with the chestnut wood fronts that form the house’s facade within those porches. In fact, the concrete and this wood provide the intensity or rawness that directly connects with the presence of the steep Mount San Donato in the background.
The interior of the house, on the other hand, is the space that provides the highest degree of spatial richness and warmth. This interior space is designed as a play of planes that directly stems from its construction concept: the cross-laminated timber (CLT) panel framework. As a result, various height variations, openings that connect spaces, and cross-views throughout the house are created. Specifically, the house is distributed based on a diagonal movement that connects the entrance hall with the living room; both areas are created with a double height and contrast with the more contained height of the rest of the spaces.
The perimeter of the house is conceived as a white and abstract wall, primarily due to the high level of insulation present in the entire envelope. In contrast, the interior walls expose the fir wood of the CLT panels. This creates the sensation that the interior rooms are within a sort of giant wooden piece of furniture inserted into the outer shell. The entrance hall and living room are the large spaces formed within the remaining void left by the said “furniture” within the envelope. This sensation is further enhanced by the design of the staircase: an extremely thin, reddish metal piece leads to a kind of “door” to begin the second flight of stairs; this door serves as access to the interior of the aforementioned “furniture.”
All the details and interactions between wooden elements or wood and other materials are meticulously designed. In many parts of the house, the construction becomes visible, and one can understand how the wooden structure behaves. Completing the materials palette are stone floors and chestnut wood finishes around openings and operable windows. The furniture, on the other hand, has been carefully selected by the project authors to harmonize its finishes and colors (different types of wood, leather, polypropylene in chairs, etc.) with the materials, lighting, and colors that shape the space.
In conclusion, this is a house whose design combines the desire to integrate into a unique environment with the creation of a deliberately abstract image and volume. Inside, this abstraction gives way to the warmth and sudden presence of fir wood in the structure, where the tensions and spatial interplays between different rooms, their heights, and openings pleasantly surprise the observer.
_
Andia House / Andia Itxa
Single Family House in Arbizu, Navarra, Spain
VERNE arquitectura
Víctor Larripa Artieda, Javier Martínez Labeaga y Daniel Ruiz de Gordejuela Tellechea
Construction engineer: Josu Mendiluze
Builder: Belaize Construcciones
Wood structure: Madergia
Passive House designer: Iñaki del Prim
Location: Arbizu, Navarra
Surface: 200m2 útiles, 240m2 construidos
Photographer: Pablo García Esparza
Se trata de una vivienda unifamiliar situada en la localidad de Arbizu, en el noroeste de Navarra. En concreto, la parcela en la cual se ubica la vivienda se encuentra en la periferia de la citada localidad, en un ámbito muy natural donde conviven zonas agrarias, alguna edificación pseudo-industrial vinculada al campo y otras viviendas de aspecto y construcción tradicional. El proyecto se configura a partir de los numerosos condicionantes de partida, como una solución unitaria que los concilia del mejor modo posible. Por un lado, la normativa urbanística en esta zona es muy exigente en cuanto al aspecto tradicional de la vivienda. Por otro lado, la vivienda debía cumplir el estándar Passive House; y, por ende, las orientaciones, sistemas constructivos, y el comportamiento energético de la casa debían formar parte integral de la concepción del proyecto. Y, por último, la vivienda debía aportar vistas directas al elemento natural de referencia para todos los habitantes y poblados de esta zona: el monte San Donato (sierra de Andía). Ello afectaba directamente al posicionamiento de la casa en la parcela y a sus alturas. Con todo ello, el proyecto se configura como una pieza blanca, abstracta y rotunda, de dos alturas y con cubierta inclinada de teja. Esta pieza se posa sobre un basamento de hormigón que cuenta, a su vez, con dos volúmenes que se intersecan con la citada pieza; ambos forman sendos porches y contienen el garaje y el tendedero respectivamente. El basamento es duro y fuerte, y permite absorber la pendiente natural del terreno sin apenas modificarla. La pieza blanca, en cambio, es más ligera puesto que se construye con un entramado formado por paneles de madera contra-laminada (CLT). El exterior persigue una imagen integrada en el entorno, reinterpretando la arquitectura local a través de un alto grado de abstracción. Así, desde el detalle constructivo, se re-definen los elementos tradicionales de la arquitectura local: el alero es más fino y abstracto que los aleros tradicionales; el canalón se realiza artesanalmente para rematar el citado alero como parte integral del mismo, mientras que la teja queda retranqueada para no mostrar su perfil en el borde. Las bajantes renuncian a las clásicas curvas de sus trazados y se realizan con directriz rectilínea. Alfeizares, barandillas y otros elementos similares se reducen a la mínima expresión. Al mismo tiempo, el hormigón que conforma los porches, terminado con una textura de entablado de madera, dialoga con los frentes de madera de castaño que forman la fachada de la vivienda en el interior de dichos porches. El hormigón y esta madera, de hecho, aportan el grado de intensidad, o crudeza si se quiere, que conecta directamente con la presencia, al fondo, del escarpado monte San Donato. El interior de la vivienda, en cambio, es el ámbito que aporta mayor grado de riqueza espacial y de calidez. Este espacio interior se conforma como un juego de planos que surge directamente de su concepto constructivo: el entramado de paneles CLT. Así, se producen diversos juegos de alturas, huecos que conectan espacios, y vistas cruzadas que recorren la vivienda. En concreto, la vivienda se distribuye a partir de un movimiento diagonal que conecta el vestíbulo de acceso con el salón; ambos son los ámbitos que cuentan con doble altura, y que contrastan con la altura contenida del resto de espacios. El perímetro de la vivienda se concibe como un muro blanco y abstracto -debido en buena medida al alto grado de aislamiento con que cuenta toda la envolvente- y, en cambio, en los paramentos interiores la madera de abeto del CLT queda visto. De este modo, se produce la sensación de que las estancias interiores quedan dentro de una suerte de mueble de madera gigante que se ha insertado dentro de la envolvente perimetral. Y, vestíbulo y salón son los grandes espacios que se forman en el hueco remanente que el citado mueble deja libre dentro de la envolvente. Esta sensación viene acrecentada, además, por la configuración de la escalera: una delgadísima pieza metálica, rojiza, conduce hasta una especie de “puerta” para comenzar el segundo tramo de subida; esta puerta supone el acceso al interior del citado “mueble”. Todos los detalles y encuentros entre elementos de madera; o de la madera con otros materiales, están plenamente diseñados. Así, en numerosos puntos de la vivienda la construcción se hace visible y, de alguna manera, se entiende el modo en que la estructura de madera se comporta. Completan la paleta de materiales el suelo pétreo y los remates de madera de castaño en los huecos y ventanas practicables. El mobiliario, por otro lado, ha sido igualmente escogido por los autores del proyecto para que sus acabados y colores (maderas diversas, piel, polipropileno en las sillas, etc.) dialoguen con la paleta de materiales, luces y colores que forman el espacio. En definitiva, se trata de una vivienda cuyo diseño combina la voluntad de integrarse en un entorno muy particular con la creación de una imagen y un volumen deliberadamente abstracto. En su interior, la citada abstracción da paso a la calidez y presencia repentina de la madera de abeto de la estructura, donde sorprenden las tensiones y juegos espaciales entre las distintas estancias, sus alturas y sus huecos.

