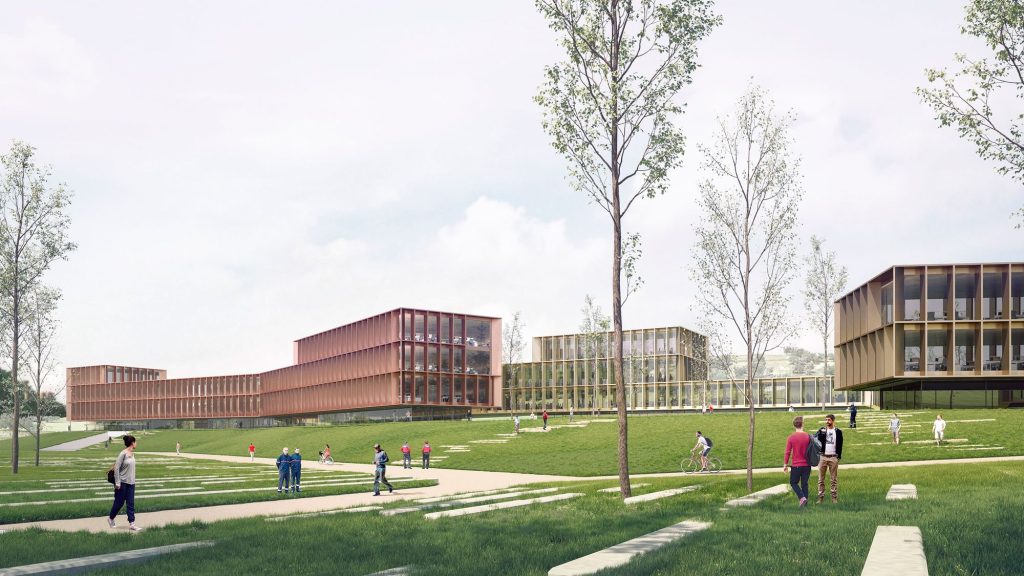
The scheme by VAILLO + IRIGARAY ARCHITECTS proposes a unitary layout with the character of a landscaped park, integrating the security systems into the design itself.
Architectural integration. Architectural proposal that enhances the institutional character while proposing a scale of great friendliness and comfort for the citizen, helping the social interaction of the security services.
Volumetric strategy and minimisation of visual impact. The programme is divided into smaller volumes to minimise visual impact.
Spatial quality and urban spaces. The different volumes are adapted to the geo-metry of the site and the roads, generating various outdoor spaces in the form of squares of great environmental quality.
Flexibility and functionality. The proposed design is based on the search for maximum flexibility, allowing a multitude of solutions capable of accommodating different program- mes in both space and time.
Image based on ecological environmental principles. Various strips of vegetation orga- nise the proposal: tree-lined perimeter; green slopes to absorb the unevenness; squares and landscaped roofs.
_
CONCURSO PRIMER PREMIO VAILLO+IRIGARAY ARCHITECTS CENTRO DE COORDINACIÓN DE SEGURIDAD Y EMERGENCIAS DE NAVARRA
CENTRO DE COORDINACIÓN DE SEGURIDAD Y EMERGENCIAS DE NAVARRA
Pamplona, Navarra, Spain
Authors Architects Vaillo+Irigaray Architects
Antonio vaillo i Daniel
Juan Luis Irigaray Huarte
Yago Vaillo Uson
Project Director Yago Fernandez & Victor Corostola
Location Pamplona, Navarra, Spain
1ª Fase: 56.000 m2: Comisaría de la Policía Foral y Escuela de Seguridad y Emergencias
2ª Fase: 57.000 m2: Departamento de Interior, Parque de Bomberos y Helipuerto
Project year 2023
Client Gobierno de Navarra
La propuesta de VAILLO + IRIGARAY ARCHITECTS plantea una ordenación unitaria con carácter de parque ajardinado integrando los sistemas de seguridad en el propio diseño. Integración arquitectónica. Propuesta arquitectónica que potencia el carácter institucional a la vez que propone una escala de gran amabilidad y confortabilidad para el ciudadano, ayudando a la interacción social de los servicios de seguridad. Estrategia volumétrica y minimización impacto visual. El programa se divide en volúme- nes de menor dimensión para minimizar el impacto visual. Calidad espacial y espacios urbanos. Los diferentes volúmenes se adecuan a la geome- tría del solar y los viales generando diversos espacios exteriores a modo de plazas de gran calidad ambiental. Flexibilidad y funcionalidad. El diseño propuesto se basa en la búsqueda de la máxima flexibilidad, permitiendo multitud de soluciones capaces de acomodar diferentes pro- gramas tanto en el espacio como en el tiempo. Imagen basada en principios ecológicos medioambientales. Diversas franjas vegetadas organizan la propuesta: perímetro arbolado; taludes verdes para absorber el desnivel; plazas y cubiertas ajardinadas.







