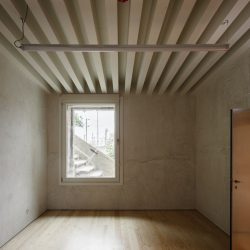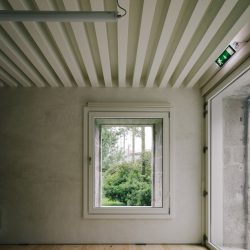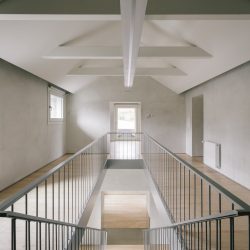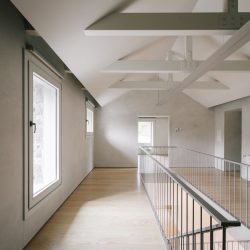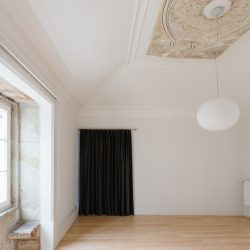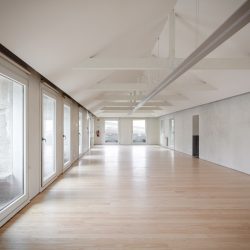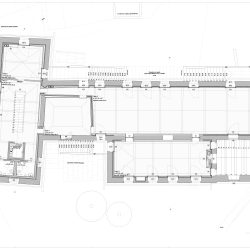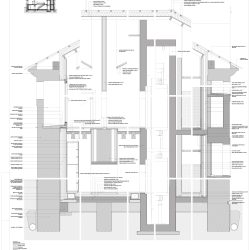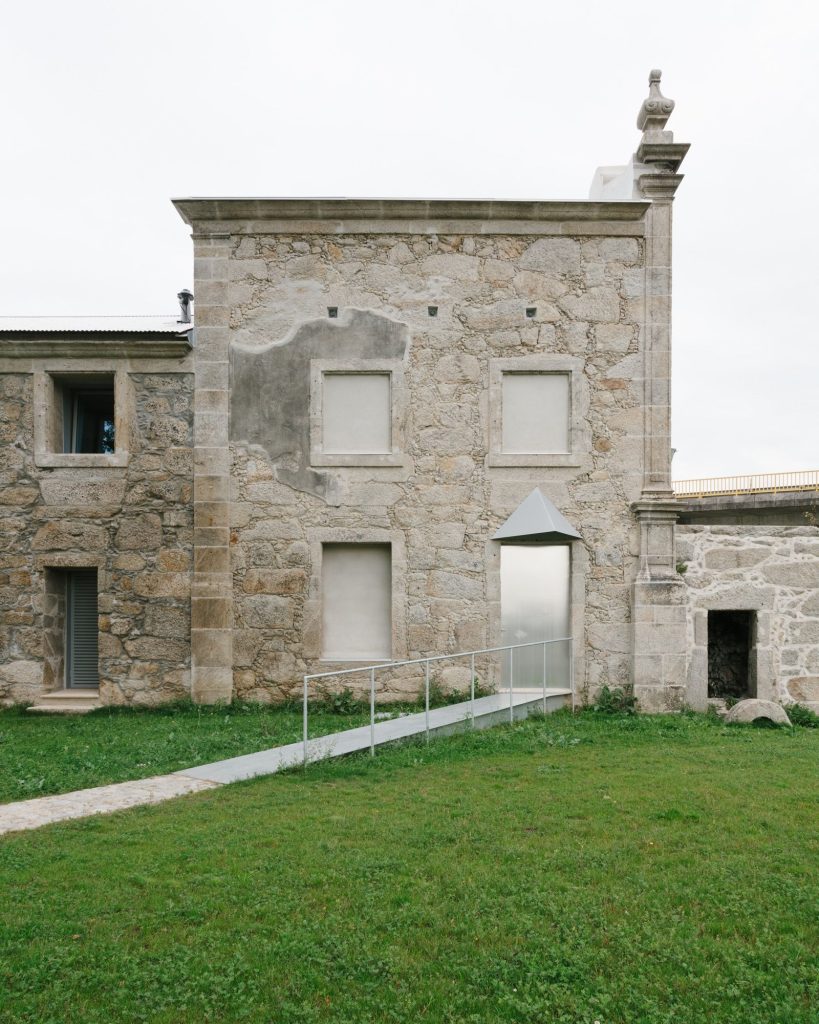
The work in the Quinta do Mitra is part of the Campanhã Intermodal Terminal (TIC) project. Its outdoor enclosure integrates and extends the public natural park which already involves all the intervention: from the South area, next to Ceres Factory, it runs along the entire TIC building, extends to the East to Rua do Bonjoia and ends, at the North end of the TIC complex, in the enclosure of the ancient Quinta do Mitra through a pedestrian bridge access.
The pre-existing building of the Quinta was, over time, successively involved by major mobility infrastructures (railway, VCI and now the TIC) and it was pouring in ruin, without functionality, and in an advanced state of structural degradation, close to collapse.
The TIC project envisaged its reconstruction in order to give it a new functionality and a new urban sense, as well as a role in the new functional and infrastructural context surrounding it.
The architectural proposal focused on the integral preservation of the existing stone walls, maintaining its found condition of ruin appearance, reconfiguring its spaces for a new programmatic and multipurpose functionality, transforming it into a municipal services building and complying with the new spatial, constructive and infrastructural requirements.
The architectural proposal morphologically translates the dialectic between the pre-existences, which were maintained original and preserved, and the new infrastructural and functional components added for its renewed functionality.
The excessive proximity of the building to the VCI viaduct, to the railway line and to the new TIC building has, over time, removed its original meaning. For this reason it didn’t seem logical to remake a conventional pastiche, since its function has also radically changed, rather the building should be given a new functional and urban meaning without losing its essence and stony nature.
A strongly sustainable reconstruction was chosen (without the use of heavy concrete, mineral or ceramic construction elements) through very light and recyclable structural elements, namely wooden structures and light metal elements, which don’t jeopardise the structural safety of the existing walls. In this way its appearance, inside and outside, reveals the contemporary nature of the intervention, without giving up the memory of its original morphology, whose reading is maintained.
Nowadays the building appears, in its renewed scale and appearance, a prominent figure in the green mantle that extends throughout the naturalistic intervention of the TIC urban park. The abstraction and neutrality of the treatment of the roof and the new equipment give prominence to the only old elements that have been fully preserved over time: the stone walls.
The chapel, given its spatial potential and symbolic dimension, was transformed into a small auditorium, lit zenithically through a glazed roof, which gives the space a charismatic monumentality.
_
projecto / project: quinta do mitra / quinta do mitra
cliente / client: gop, câmara municipal do porto / gop, porto municipality
localização / location: porto, portugal
data / date: 2016 – 2022
arquitectura / architecture: nuno brandão costa
colaboradores / collaborators: francisco ascensão, damião franco, rita leite
fundações e estruturas / foundations and structures:
antónio adão da fonseca, renato bastos (adf consultores)
hidráulica / hydraulics: miguel vale (abprojectos)
electricidade / electricity: ricardo campinho, maria da luz santiago, raúl serafim (rs associados)
avac / hvac: miguel alves, raúl bessa (get)
paisagismo / landscaping: rita guedes
design de sinalética / sinaletic design: miguel palmeiro (united by)
A obra, da ainda chamada Quinta do Mitra, constitui parte integrante do projecto do Terminal Intermodal de Campanhã (TIC), sendo que o seu recinto exterior integra e prolonga o parque natural publico, que já envolve toda esta intervenção, e se estende desde a zona Sul, junto á Fabrica Ceres, se prolonga ao longo de todo o edifício do TIC, se estende para Nascente até á rua do Bonjoia e remata no recinto da antiga Quinta do Mitra, com acesso através de ponte pedonal, na ponta Norte do complexo do TIC. O edíficio pré-existente de uma extensa Quinta que foi sendo, ao longo do tempo, sucessivamente e muito proximamente envolvido por grandes infraestruturas de mobilidade (Caminho de ferro, VCI e agora o TIC), encontrava-se muito abandonado, sem funcionalidade, em ruína e num adiantado estado de degradação estrutural, próxima do colapso. O projecto do TIC, previu a sua reconstrução no sentido de lhe atribuir uma nova funcionalidade, sentido urbano e a sua renovada participação no novo contexto funcional e infraestrutural envolvente. A proposta de arquitectura apostou na preservação integral das paredes de pedra existentes, mantendo a sua encontrada condição aparência de ruina, reconfigurando os seus espaços para uma nova funcionalidade programática e polivalente, transformado-o num edifico de serviços municipais e cumprindo com as novas exigências espaciais, construtivas e infraestruturais. A proposta arquitectónica traduz morfologicamente a dialética entre as pré-existências, que se encontraram originais e se preservaram, e os novos componentes infra-estruturais e funcionais, que se adicionaram para a sua renovada funcionalidade. A excessiva proximidade da construção ao viaduto da VCI e á linha de Caminho Ferro e a nova presença da construção do TIC foi ao longo do tempo retirando o seu original sentido, não parecendo lógico refazer um convencional pastiche, dado que a sua função também se altera agora radicalmente. Antes atribuir ao edifício um novo sentido funcional e urbano, sem perder a sua essência e condição pétrea. Apostou-se numa reconstrução fortemente sustentável (sem utilização de elementos de construção pesada, de betão, minerais ou cerâmicos) através de elementos estruturais muito aligeirados e recicláveis, nomeadamente estruturas de madeira e elementos aligeirados metálicos, que não colocam em causa a segurança estrutural dos paramentos existentes e cuja aparência no interior e exterior revelam a natureza e contemporaneidade da intervenção, sem abdicar da memória da sua morfologia original, cuja leitura se mantém. O edifício agora surge com uma renovada escala e aparência, uma figura proeminente no manto verde que se estende ao longo de toda a intervenção naturalista do parque do TIC. A abstração e neutralidade do tratamento das coberturas e dos novos equipamentos realça e atribui protagonismo aos únicos elementos antigos que se preservaram integralmente ao longo do tempo: as paredes de pedra do edifício. A capela, dada o seu potencial espacial e dimensão simbólica, foi transformada num pequeno auditório, iluminado zenitalmente através de uma cobertura envidraçada, que atribui ao espaço uma monumentalidade carismática.




















