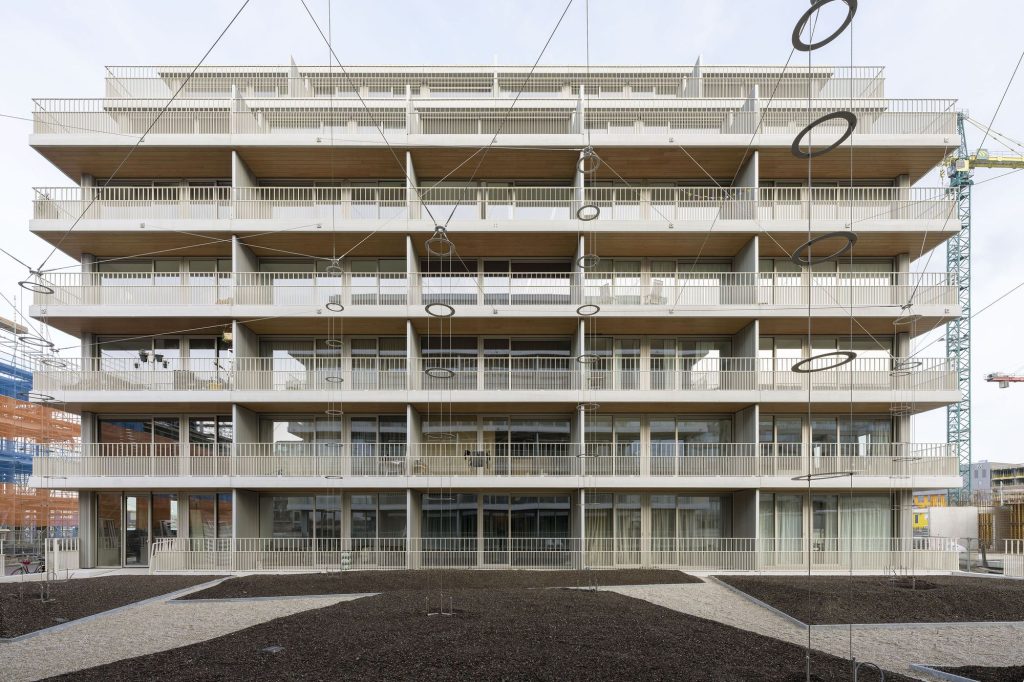
Overhoeks is a new neighbourhood at the north bank of the river IJ, located on the former Shell premises directly facing Amsterdam Central Station.
The urban plan for about 2200 houses is by Geurst & Schulze architecten. It features large buildings in high density of almost 200 houses per hectare. The massive urban villa’s together shape the space in between them.
The notion of basement is transformed. The level of the entire area is raised with about 3 meters to accommodate the parking that is actually placed on the existing ground level to avoid an overly expensive subterranean construction. A new artificial ground level emerges on top of it.
Two blocks for what is labeled ‘social rent’ are included in this phase, Social rent is defined by a maximum monthly rent of € 720,42 . People with a yearly income of no more than € 38.035 can apply.
The twin blocks are developed by housing corporation Ymere and contain in total 133 studio apartments of about 50m2.
The building envelop is defined by a 45º line from the neighbor. Depending on the position in the plan and the proximities to the other blocks more or less sculptural deformation is induced. This category of housing however benefits from simplicity. So the effort is geared to create a degree of regularity and repetition. One single bay width allows for the cheapest form work (tunnelkist). The smartness is in the stupidity.
The two top floors step back at to match the zoning: a light and pleasant profile is created.
The bulk of the units is 8 meter deep and 6,5m wide. They feature windows over the full width. Sliding doors provide access to the spacious outdoor space.
The micro lofts will not subdivided in rooms so that they can be arranged according to your liking.
_
















