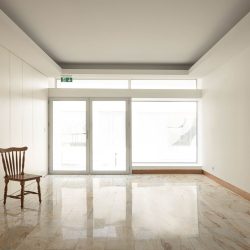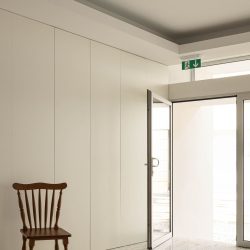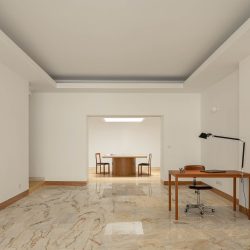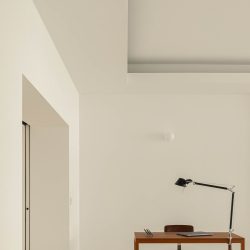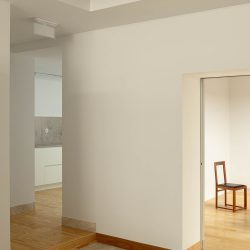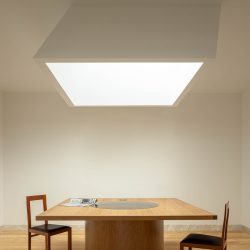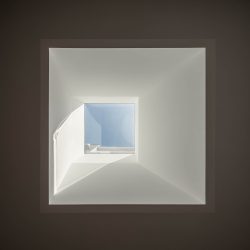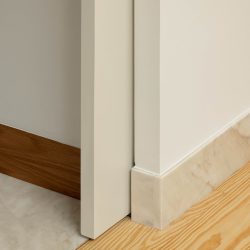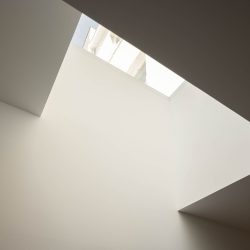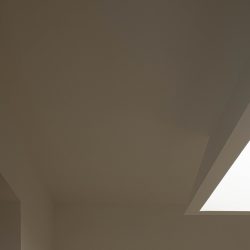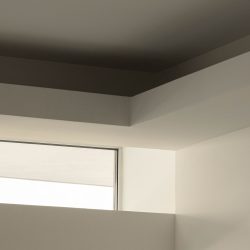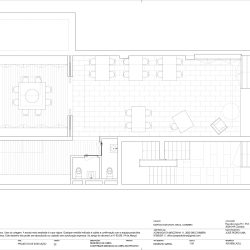
José Pedro Lima, arquitecto . photos: © Ivo Tavares Studio
The memory of the old Central Butcher Shop in downtown Coimbra has been directly preserved in the marble flooring that was decided to be kept during its transformation into a real estate space. Another more evocative option was to take advantage of the interior compartments of the butcher shop, making small surgical alterations according to the new program.
While the main room of the new retail space retained practically the previous configuration, the former meat cutting area has been transformed into a meeting room, and a small kitchen replaces the old refrigeration chamber. The restoration of the existing skylights (previously blocked off) and the choice to paint the walls white aim to minimize the use of artificial lighting, restoring natural light to the interior spaces of the store. The different lighting configurations correspond to different uses of the spaces – the meeting room and the kitchen.
The meeting room is perceived as a distinct space, not only due to the change in flooring and baseboards but also because of the centrality conferred by the design of the meeting table and the incidence of the corresponding skylight, accentuating the desired solemn character of this space.
In summary, the aim was to retain and interpret the existing qualities of the butcher shop while also understanding the needs of the new program, with particular emphasis on proper natural lighting of the spaces.
_
Nome do Projeto . Project name: Reconversão do talho central | Central butchery conversion Atelier de Arquitectura . Architecture Office: José Pedro lima, arquitecto Arquiteto responsável . Main Architect: José Pedro lima, arquitecto — Localização . Location: baixa de Coimbra / historic downtown Coimbra Ano de conclusão da obra . Year of conclusion : 2023 Área total construída (m2) . Total area: 97 – Construtora . Builder Oliveira & Paiva Fiscalização . inspection: Engenharia . Engineering: Paisagismo . Landscape: – Projeto Luminotécnico . Light Design: Acústica . Acoustic Design: Hidráulica . Fluids Engineering : Térmica . Thermal Engineering: Identidade Visual . Visual identity: Ilustrações . illustrations: Decoração de interiores . Interior Design: – Fotógrafo . Architectural photographer: Ivo Tavares Studio
A memória do antigo Talho Central da baixa de Coimbra, ficou, directamente, preservada no pavimento em mármore que se decidiu manter, aquando da transformação num espaço para imobiliária. A outra opção, mais evocativa, passou por aproveitar a compartimentação interior do talho, fazendo pequenas alterações cirúrgicas de acordo com o novo programa. Se na sala principal da nova superfície de comércio se manteve praticamente a configuração anterior, o antigo sítio de corte de carne dá lugar a uma sala de reuniões, e a copa de apoio substitui a antiga câmara frigorífica. A recuperação das clarabóias existentes (outrora tapadas), bem como a opção de pintar as paredes de branco, visam minimizar o uso de iluminação artificial, devolvendo luz natural aos espaços mais interiores da loja. As diferentes configurações da luz remete para usos diferentes dos espaços - sala de reuniões e copa. A sala de reuniões lê-se como um espaço distinto; não só pela alteração de pavimentos e rodapés, mas também pela centralidade conferida pelo desenho da mesa de reuniões, e a incidência da respectiva clarabóia, acentuando o carácter solene desejado para este espaço. Em síntese, tentou-se reter e interpretar as qualidades já existentes do talho, percebendo também as necessidades do novo programa, com particular destaque para a correcta iluminação natural dos espaços.

