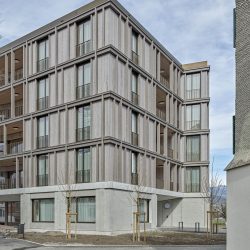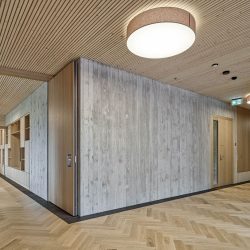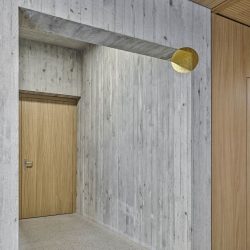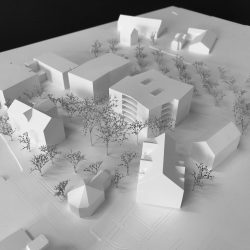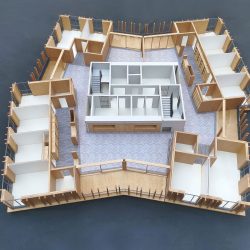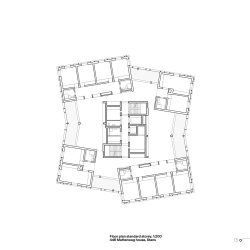
Bob Gysin + Partner – BGP . photos: © Roger Frei
The design translates the extensive space program into a faceted volume that integrates well while developing its own presence. The timber construction ties in with local building traditions and high-quality craftsmanship.
The first floor presents itself as an inviting public zone with clear routing to the residential groups and offices. Activating uses such as the multi-purpose room and the studios contribute to the revitalization, while the two entrances ensure attractive addressing and diverse circulation.
All residential groups are characterized by a homely intimacy and diverse references. The clear structures facilitate orientation for residents and visitors and ensure optimal workflows. The spatial sequence of the collective rooms offers wide views of the field and mountain landscape. Instead of corridor areas, this creates attractive circular routes with easily usable spatial focal points. Residents can thus stroll through their residential group and decide each time anew how far they want to move away from their individual homes and participate in the collective.
_



