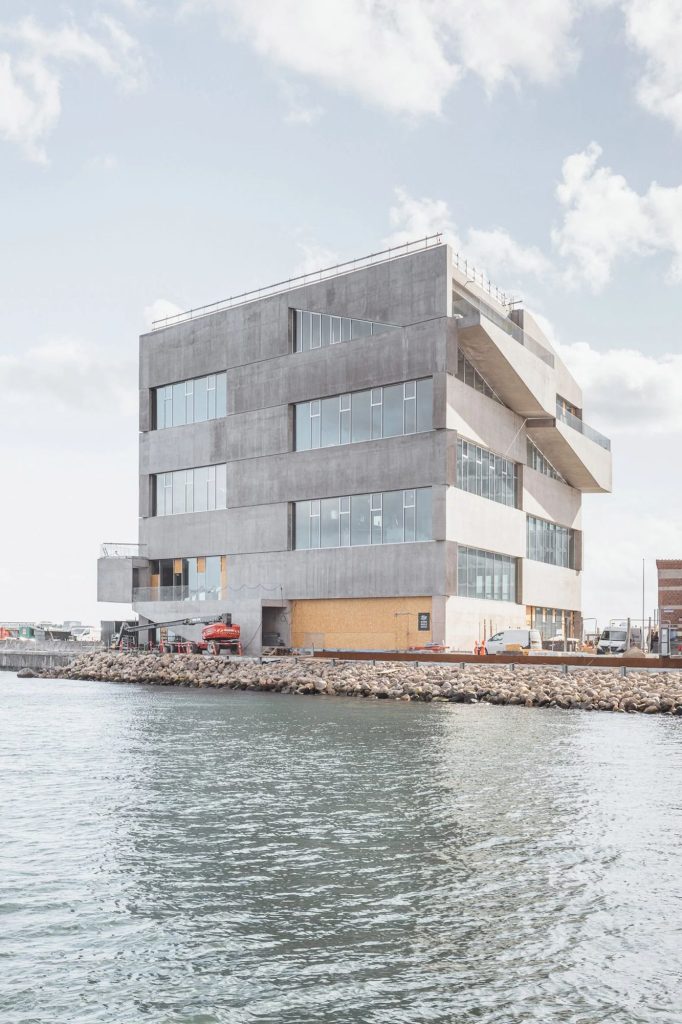
Sneak peek of our new headquarters in Copenhagen, completing this fall. We started our design journey in 2017, anchoring the building in the neighborhood’s industrial history and maritime infrastructure…fast forward six years, our 4,880 m2 office is set to achieve DGNB Gold, through use of Uni-Green – a new type of concrete developed jointly by BIG and Unicon that has a CO2 reduction of approx. 25%, resulting in a CO2 footprint of 11.3kg CO2 eq/m2/year.
Combining the efforts of BIG LEAPP – BIG’s Landscape, Engineering, Architecture, Planning and Product teams – everything from door handles to the 20-meter-long concrete beams, from glass façades to the surrounding landscape, has been given form by the BIG LEAPP team. The HQ further integrates solar and geothermal energy systems that contribute to a 60% reliance on renewable energy.
Upon entering the main entrance, BIGsters and guests will find themselves in a Piranesian space, where the inner life of the building reveals itself through diagonal views all the way up to the top floor. Apart from the beams resting on each other, a single stone column of six different types of rock – ranging from dense granite at the bottom to solid marble at the top – carries the structure at the heart of the space. An open stair ricochets from level to level all the way from the ground- to the top floor. Each floor has direct access to a balcony connected to the balcony above and below, forming a continuous 140-meter-long ribbon of outdoor spaces, spiraling from the roof to the quayside like a mountain path.
_

























