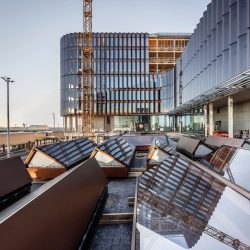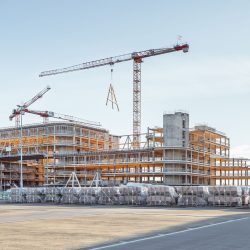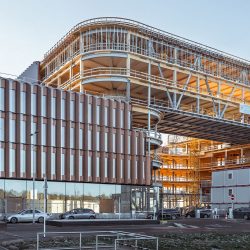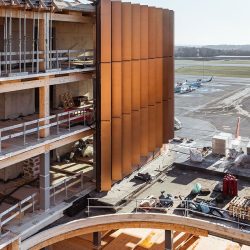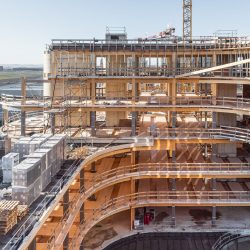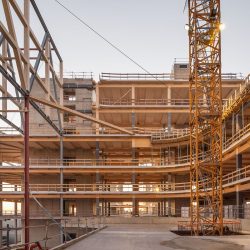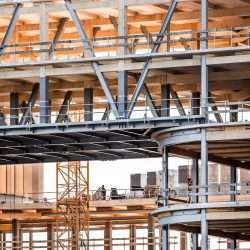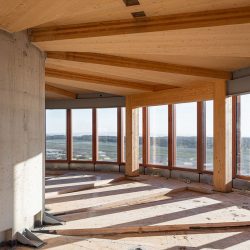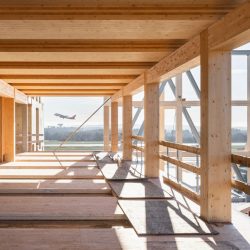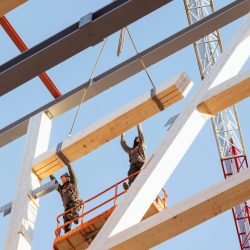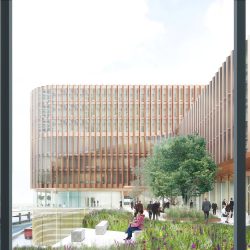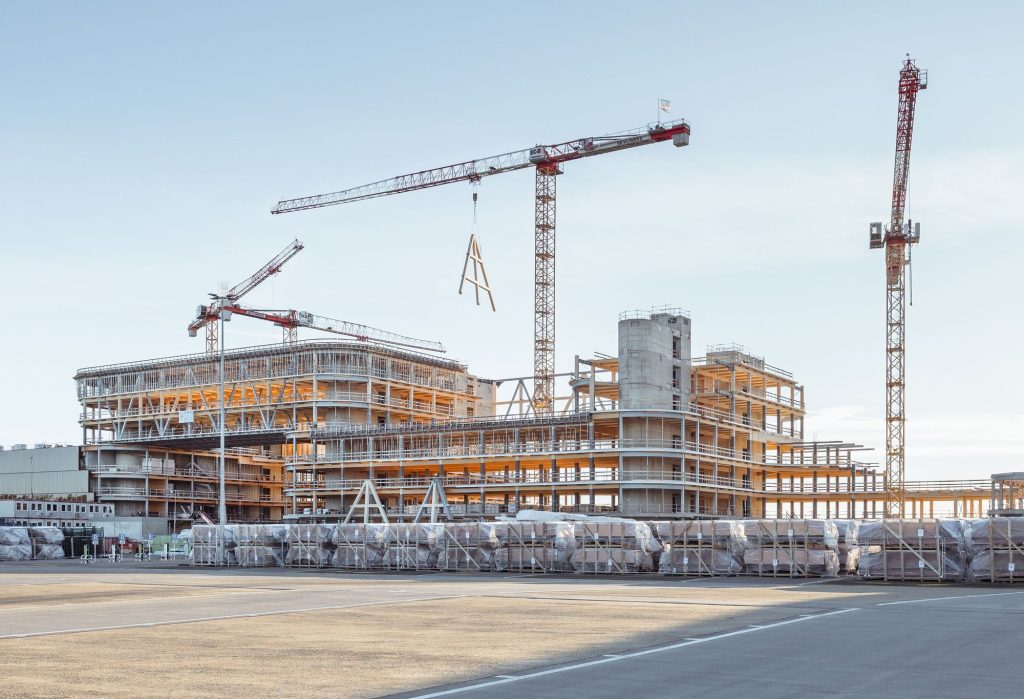
BIG . photos: © Corentin Haubruge
The timber construction of Skypark Business Center at Luxembourg Airport City is steadily progressing.
The seven-storey business center is comprised of all wood in its upper structures, bridges and slabs and consists of two mirrored zig-zagging bars, stacked on top of each other, creating a flexible layout, three levels of roof gardens and views of the runway.
A thriving 78.000 m2 economic hub of office space, hospitality, retail, and conference facilities, the design appears as a sequence of distinct volumes, from the base up – the mineral parking plinth, the fully glazed porous ground floor, and the lower and upper rotated volume that curves across the different levels. The business center’s facade doubles as protection from wind and noise from passing airplanes, whilst also reducing the building’s energy usage by providing sun protection in the summer and minimizing heat losses during the winter.
Visitors will be welcomed to the center by intimate courtyards along the main road and enter through the ground floor’s inner passage, the Grande Galerie, which acts as the spine of the building, connecting all functions in the business center. On the western end, the upper volume is extended and cantilevered out, providing shelter and shade, whilst simultaneously creating a symbolic entrance for everyone arriving to the Airport City from Luxembourg city center.
_

