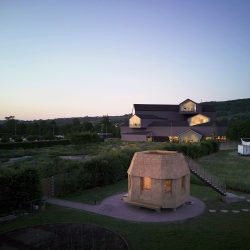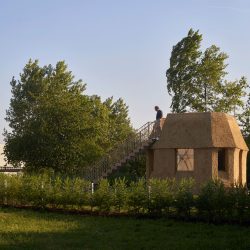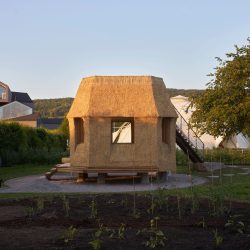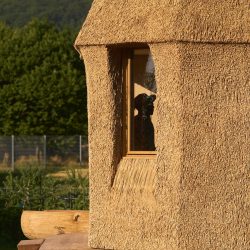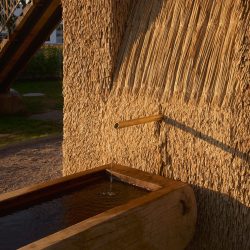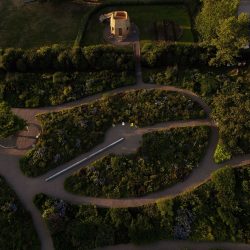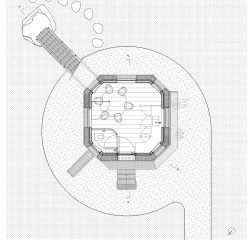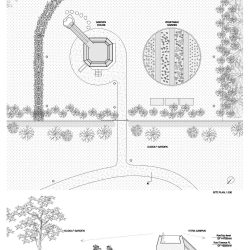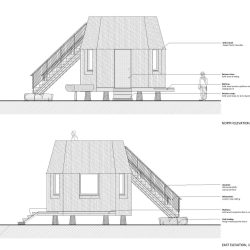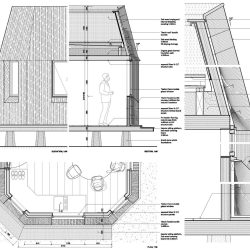
Atelier Tsuyoshi Tane Architects . photos: © Julien Lanoo courtesy of ATTA and Vitra
Located between the Umbrella House by Kazuo Shinohara and the Oudolf Garden, the Tane Garden House is a small wooden construction and a generous sign for the future of sustainability. It is designed with ‘overground’ materials such as thatch, stone, and wood, and is built together with local craftsmen, which will also provide the after-care services. The rooftop observatory, opens up to the surroundings while the garden below is used by the Vitra employees for their own harvest.
The Garden house is the fruit of a unique architectural and sustainability oriented dialog between Rolf Fehlbaum (Vitra Chairman) and Tsuyoshi Tane (Paris based japanese architect – founder of ATTA – Atelier Tsuyoshi Tane Architect).
It was almost three years ago that Rolf Fehlbaum, Chairman Emeritus of Vitra, took architect Tsuyoshi Tane for a drive around Weil am Rhein, talking about his childhood and his memories of the fields on which the Vitra Campus can be found today. It was at this moment that the idea for a new structure was born: adhering to Tane’s concept of ‘Archaeology of the Future’, which believes that architecture begins from the memory of the place where it stands, the Tane Garden House will be completed in June 2023 and inaugurated during the week of Art Basel.
Following this ideology, the Tane Garden House was built using sustainable and, wherever possible, locally sourced materials and constructed by local craftsmen. The stone and wood used in the house were, for example, procured locally and only transported a short distance: 28 km for the granite stone (from the quarry to the stonemason and finally to the Vitra Campus) and 50 km for the wood (from the local forest to the factory and ultimately to the campus).
Measuring 15 m², Tane’s Garden House is very compact and can accommodate around 8 people. Equipped with a small coffee corner, it offers sufficient space for workshops, but is primarily designed to store the gardening tools utilised by the crew in the Oudolf Garten. It is also for use by the Vitra employees who tend to the campus bees and for those who participate in the kitchen garden currently being created next to the Garden House. Outside seating and a small fountain for watering or cleaning boots and utensils are also part of the construction. In addition, the building will have an observation platform from which visitors can enjoy 360-degree unobstructed perspectives of the Oudolf Garten, the Umbrella House and the rest of the Vitra Campus.
Tsuyoshi Tane’s addition to the campus is the fourth by an architect of Japanese descent, after the Umbrella House by Kazuo Shinohara, the Conference Pavilion by Tadao Ando and the Factory Building by SANAA.
_



