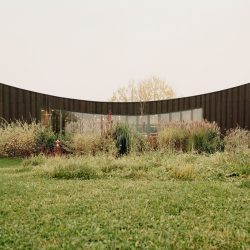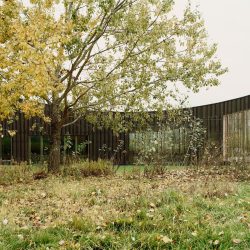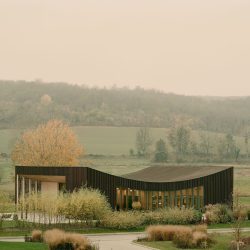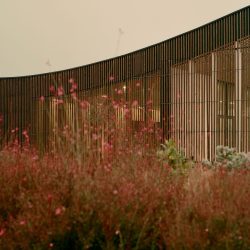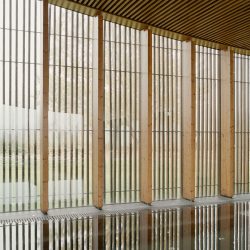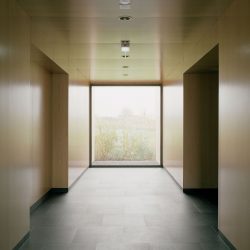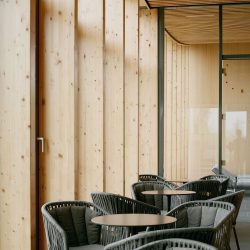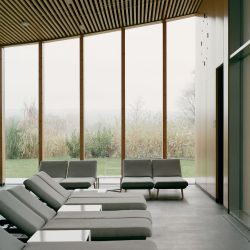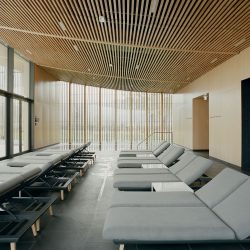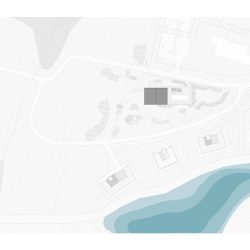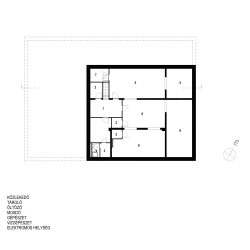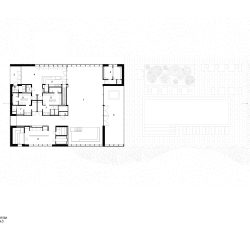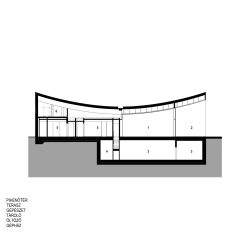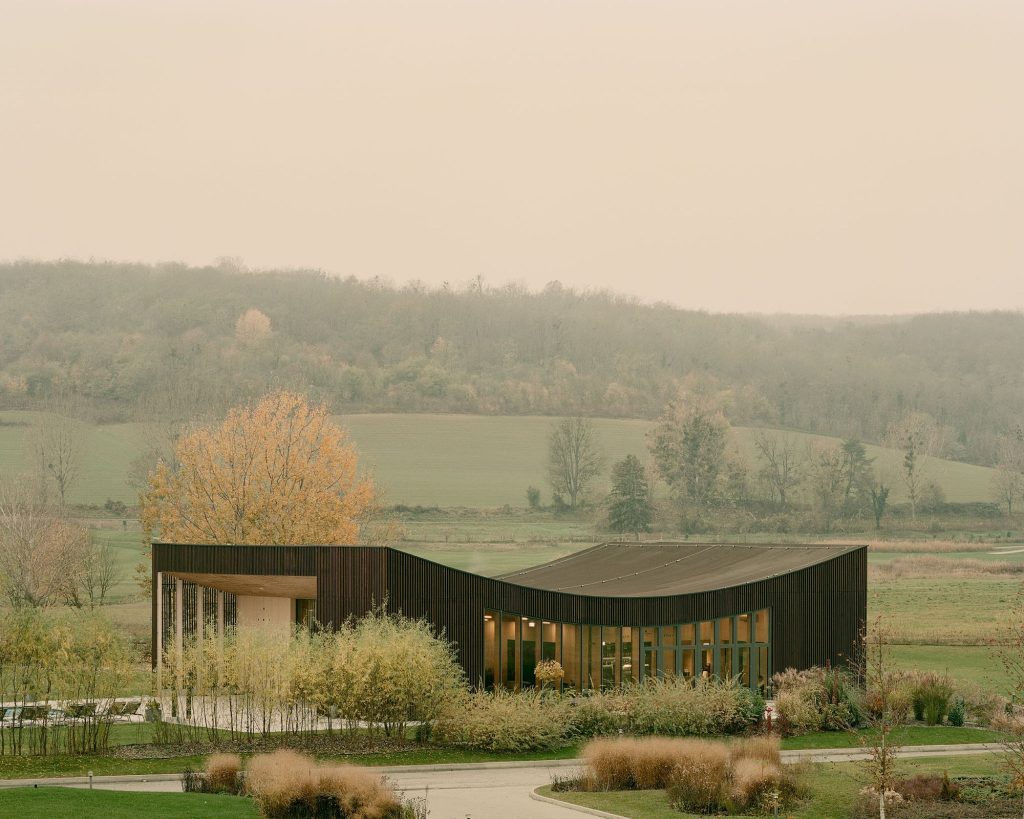
Archikon Architects . photos: © Balázs Danyi
Nestled within the picturesque landscape of Zalacsány, Hungary, the Wellness Pavilion stands as a testament to architectural elegance and its inseparable bond with the surrounding natural environment. This pavilion seamlessly assimilates into the enchanting landscape, creating a sanctuary for well-being. From the moment visitors arrive, they are enveloped in a serene atmosphere within the lush vegetation that surrounds the building.
At the heart of the Wellness Pavilion lies a deep appreciation for the intrinsic relationship between architecture and the landscape. The design creates a connection between the built interior and the exterior through the use of natural materials and geometries inspired by the site. The design of the sequence of spaces within the building lends itself to a holistic experience. The interior is characterized by lightweight timber frames which imbue the space with a warm and calming atmosphere. The exterior façade is clad with burnt timber, elegantly blending the building with the surrounding vegetation. The result is a smooth transition from the built environment to the natural landscape, where the pavilion stands as a tranquil oasis.
The design program of the Wellness Pavilion is centered around providing visitors with an immersive wellness experience while maintaining a constant connection with the outdoors. Inside the pavilion, guests can experience an adventure pool, unwind in the sauna area, and then retreat into separate massage units. A dedicated catering space offers both indoor and outdoor seating areas, allowing visitors to enjoy their meals while immersing themselves in the scenic beauty of the landscape. During the summer season, the spacious outdoor area accommodates an additional 30-40 people, providing a beach-like atmosphere for leisure activities. The outdoor water surface adds an element of refreshing serenity to the surroundings, enhancing the overall experience of relaxation and rejuvenation. The pavilion’s foundation incorporates a partial basement constructed using reinforced concrete, providing a sturdy base for the structure. The primary structural system features a laminated plywood timber frame, with the geometry of the main beams borrowing inspiration from the gentle undulations of the landscape. The building’s curved roof, clad in sheet metal, mirrors the natural contours of the surroundings.
The Wellness Pavilion in Zalacsány is a testament to the profound synergy between architecture and landscape design. It operates as a retreat where visitors can find solace and rejuvenation from busy urban life. The material choices and the programmatic layout create a captivating atmosphere that fosters well-being and tranquility. As visitors immerse themselves in the plentiful amenities provided by the wellness center that stands in the embrace of the beautiful landscape, they are reminded of the transformative power of architectural design rooted in nature.
_
Zalacsány Wellness Pavilion – Embracing the Landscape
Project name: Zala Springs Golf Resort – Wellness Pavilion
Location: Kehidakustány, Hrsz.:0144/21
Completion Year: 2021
Gross Built Area: 735 m2
Office name: Archikon Architects
Lead Architects: Csaba Nagy, Károly Pólus, Miklós Batta, Krisztina Horváth, Gábor Laczkó, Yining Long, Ádám Pásztor, Krisztina T. Major, Ágnes Tőrös, Jakab Urbán, Bence Várhidi
Structural engineer: Olivér Kovács, (EFERTE MÉRNÖKI TANÁCSADÓ ÉS SZOLGÁLTATÓ KFT.)
Building engineer: Attila Lucz, (HVARC MÉRNÖKI IRODA KFT.)
Electrical engineer: György Kapitor, (ZONE-PLAN KFT.)
Water engineer: Beáta Sáth, (FÜRDŐTERV KFT.)
Fire protection engineer: György Decsi (FIREENG KFT.)
Client: Zala Springs Hotel and Spa Kft.
Contractor: BAU-SZOLG Építő és Szolgáltató Kft.
Photographer: Balázs Danyi

