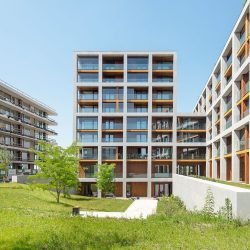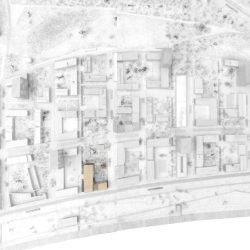
Schelde 21 is part of the “Nieuw Zuid,” a master plan for the redevelopment of the former brownfields south of the city centre of Antwerp, Belgium. This previously neglected river front area has, since 1994, been a work in progress to relink the city to its river. The brand-new neighbourhood is the final milestone of a 30-year process that has totally redesigned the quays. Nieuw Zuid is a mixed-use district with an emphasis on living that also features shops, public facilities and offices, with optimal integration of public space.
Schelde 21 offers an answer to the contemporary reality in which living and working in the city irrevocably demand a wider range of functional and energetically efficient housing facilities. The master plan and zoning laws therefore imposed various requirements. Each residential unit within each building had to be provided with private outdoor space and a partially enclosed glazed terrace zone, based on the principle of the double glass façade, plus optimal use of solar energy and heat insulation.
Within the historical context of the site (and the city), Schelde 21 represents a contemporary architectural interpretation of the quays’ traditional and pragmatic warehouses, supplemented on the one hand by the rationality in the natural stone grid of the façade, typical of the Casa del Fascio by Giuseppe Terragni, on the other hand, by the playfulness and warmth of the woodwork as in House Fisher by Louis I. Kahn.
Responding to the current (aging) social context, the building contains 105 serviced apartments, spread over eight above-ground storeys. A double structural exoskeleton in the façade creates layering and rhythm: A sleek grid of columns and beams in natural stone is juxtaposed to the underlying façade cladding, exterior joinery and wooden top floor with a terrace.
The entrance area has been designed to grant views of the river Scheldt and of the in-progress green park between building and water. The public ground floor, encompassing reception functions and restaurant, is connected via an open loft to a partially excavated floor, consisting of a gym, swimming pool, hairdresser, public living space and terrace.
The L-shaped building embraces a sunken semi-public court-anglaise which escapes from the ground floor passage via a green embankment. Here, VVDA opted for a south-west-oriented shelter on the lower level – the end of a natural green area sloping inwards to shield residents from wind blowing over the river. This topographic variation in the project, an architectural journey from the river through void to the lower ground floor in the back, is a unique spatial experience – parcours architectural – for the elderly in the serviced apartments.
The overall design aims to be timeless, pure, contemporary, tactile, refined, detailed and warm. A place where people feel safe, secure and at home. A place to relax.
_
















