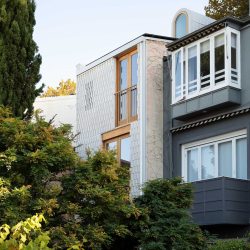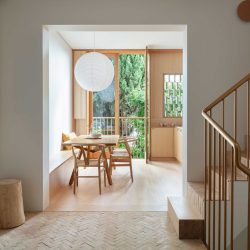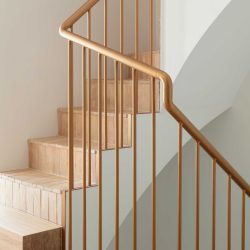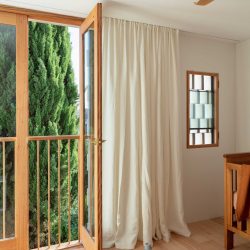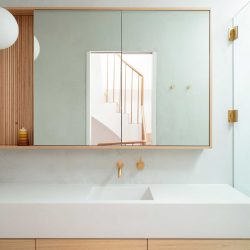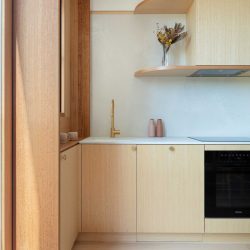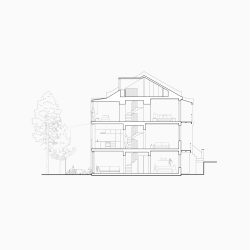
Trias . photos: © Clinton Weaver
This project re-imagines a terrace house, located in the leafy suburb of Paddington. Our clients were a young and energetic pair, recently joined by a delightful newborn. This project gave them – and us – an opportunity to reconfigure this terrace for family life. Their brief wished for a house that felt warm, light, open and homely. Aesthetics aside, they wanted their terrace to perform better: to be open in summer, cozy in winter, and more practical year-round.
This design involves a series of delicate maneuvers which, together, transform the home. To respect the original terrace, our new works are forensic, elegant, and ornate. The charm of the front rooms remains, while new rooms are contemporary but referential to the home’s history – drawing on its material heft, proportions, and fenestration. The heart of the building mediates between these conditions, with a new, winding staircase lit from above and fresh, tactile materials.
The house is now comfortable year-round. A masonry core lends thermal mass, while insulation and glazing improvements improve internal comfort. These features combine cross ventilation and a stack effect, made possible by an opening crowning the four-storey stairwell.
_
Traditional Custodians of the Land – Cadigal people of the Eora Nation
Project Type – Renovation
Site Size – 68.4m2
Project Area – 130.4m2
Paddington House Project Team
Casey Bryant – Project Lead
Jennifer McMaster – Project Team
Jonathon Donnelly – Project Team
Sam Koopman – Project Team
Paddington Project Consultants & Collaborators
Builder – Arc Projects
Engineer – SDA Structures
Photographer – Clinton Weaver


