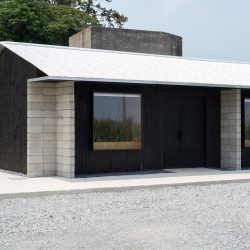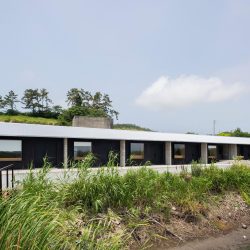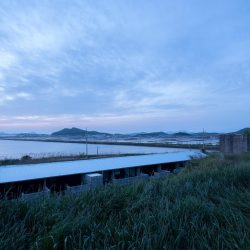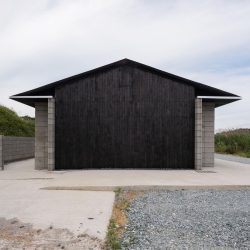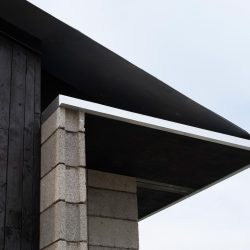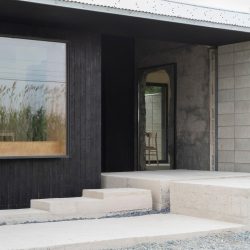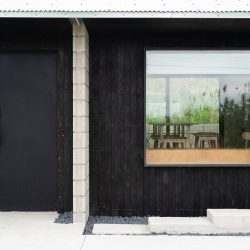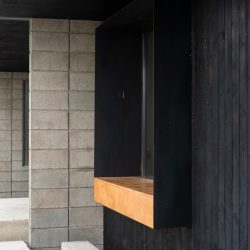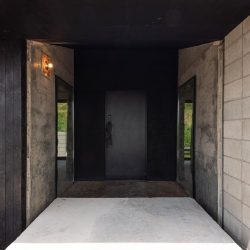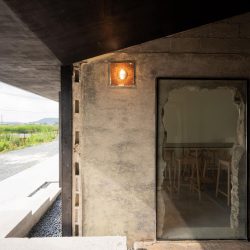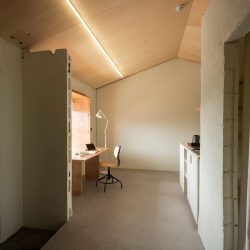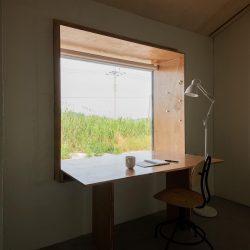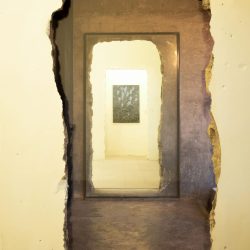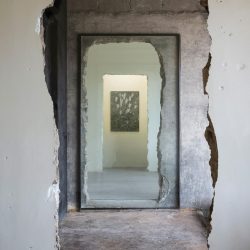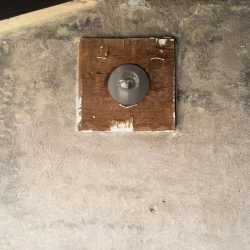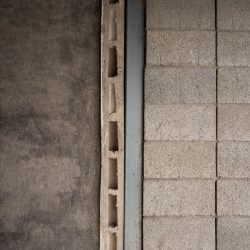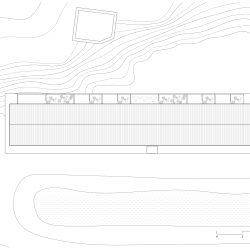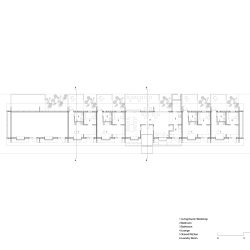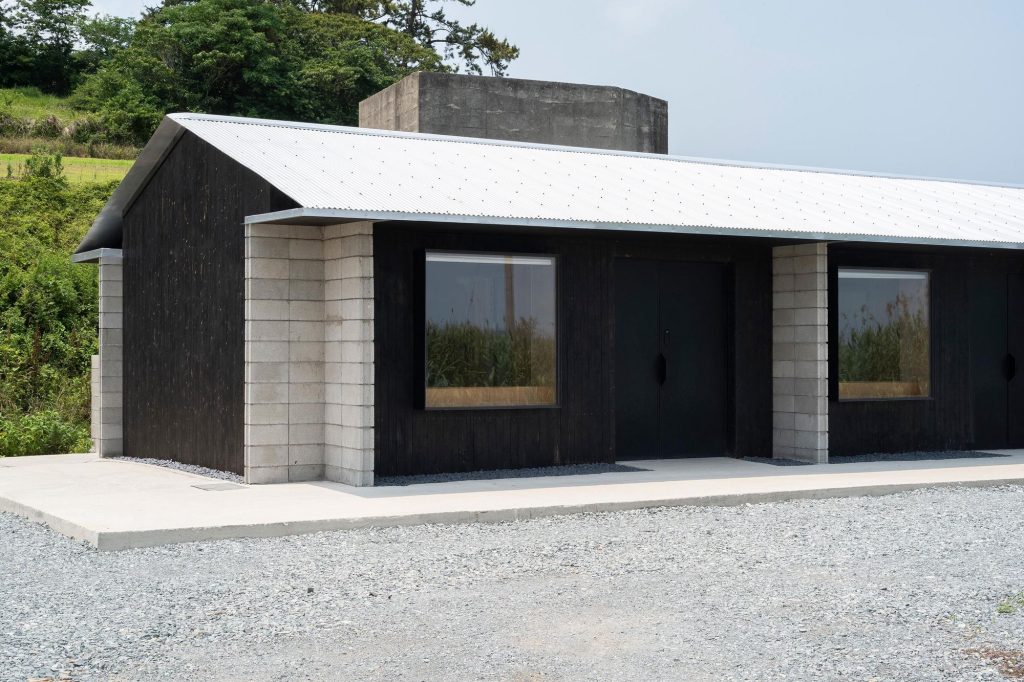
TCA (THE CONCRETE ABSTRACT) . photos: © TCA (THE CONCRETE ABSTRACT)
Sumui House is an renovated artist residence for the ‘Art Like Salt’ residency program at Taepyung Salt Farm. The site is located at the tranquil countryside of the salt farm. The 35 year-old building, originally a dormitory for salt farm workers, stood half-ruined along a creek and reeds. While converting it to a new home for visiting artists, the client asked to preserve the trace of the old building as much as possible.
The rough and rich color and textures of the region make a deep impression. The salt warehouses over 60 years old are lined up along the main road of the salt field. The pine wood cladding of the warehouses, rusted and blackend by the sea breeze, constitutes the dominant feature of the landscape. Inspired by the wood texture, the exterior material of the new building was determined to be charred wood. When selecting the building materials it was considered that the site is remote and the construction was to be done by the locals who are not experts. As such concrete blocks, steel pipes, and plywood were chosen which are easy to procure, and workable by hand.
The concrete block walls attached perpendicular to the long front facade add vertical rhythm to the elevation dominated by a horizontal line, while supporting the lateral load of the roof. Corrugated metal plates are added on top of the existing roof. The thin edge of the metal plate is exposed on both ends, and mitigates the heaviness of the volume. In each unit while the original layout is maintained, a kitchen and a bathroom were added as necessary. The window frame of 1.6mx1.6m in size is protruded outwards to extend the table top area.
The lounge is planned with two units combined to accommodate various events such as seminars, parties, and social gatherings. At the entrance, the outer wall is removed and the inner layers of a concrete wall, a steel pipe, and CMUs are exposed.
The manual roller shade is devised to shape string figures by winding the string around pins. The exterior light fixture and door handles are designed to enhance the atmosphere of the aged building and space.
*The name Sumui (ㅅㅡㅁㅡㅣ) is a newly coined Korean word that mimics the shapes of the pitched roof, the eave, the square window frames, and the vertical CMU walls.
_

