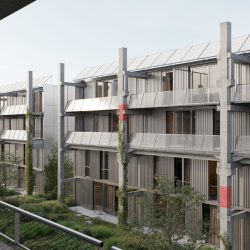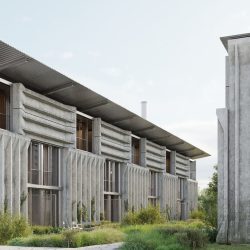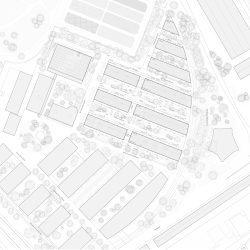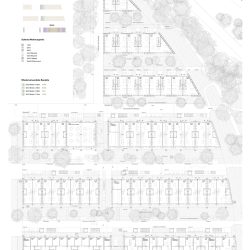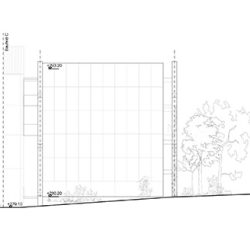
The Walkeweg site is one of the canton’s larger development areas and is located in the immediate vicinity of the Dreispitz, Wolf and Irène Zurkinden-Platz sites. Here, as part of the 1000+ housing program, affordable apartments for around 650 people, generous natural areas and an elementary school including kindergarten are being built. In a first step, two cooperatives have taken over part of the site in building rights and will build around 150 new apartments by 2025. In a second stage, the canton will build approximately 120 affordable apartments and an integrated migration center with an additional 44 apartments in its own investment by 2026. The canton has held an open project competition for this purpose. The planning team Parabase, Monotti Ingegneri Consulenti SA and USUS Landscape Architecture won the competition with their project “Elementa”. The winning project convinced the interdisciplinary jury in particular with its strong aesthetics, created by the consistent use of reused building components. This strong approach allowed them to win the open competition.
The residential buildings, which have a maximum of four stories, are heated without fossil fuels, and the required electricity is largely generated by the company’s own photovoltaic system. But the project goes one step further: The properties will not only be operated with low energy consumption, but will also be built in an environmentally friendly way. By reusing components from deconstructed cantonal properties, so-called “gray energy” is saved: the winning project uses concrete elements from the deconstruction of the Lysbüchel parking garage both as the supporting structure of the buildings and for the construction of the facades. The latently industrial-looking reused building components are domesticated by a fine constructive detailing and differentiated design of the facades. This method, known as “re-use,” was used for the first time in Switzerland in an architectural competition of this magnitude.
_
Title: ELEMENTA
Location: Areal Walkeweg Nord, Basel
Program: Apartment Buildings, Migration Centre, Urban green space
Client: Immobilien Basel Stadt
Type: Open Competition, 1st Prize
Gross Built Area: 20’000 m2
Year: 2023-
Project status: Ongoing
Team:
Lead Architects: PARABASE GmbH: Carla Ferrando, Pablo Garrido Arnaiz
Structural Engineering: Monotti Ingegneri Consulenti SA: Mario Monotti
Landscape Architect: USUS Landschaftsarchitektur AG: Roger Keller, Ana Olalquiaga
Sustainability Consulting: Senn Technology AG: Sandro Infanger
HVAC Engineering: Anima Engineering AG

