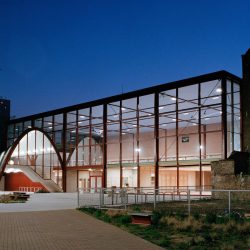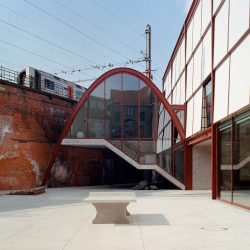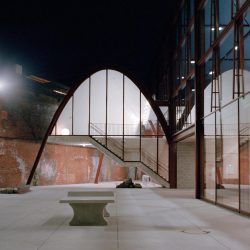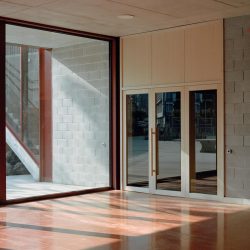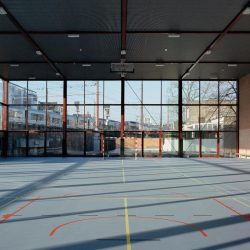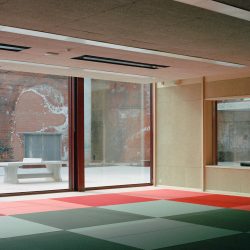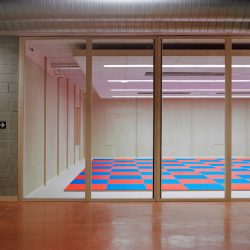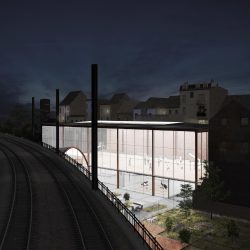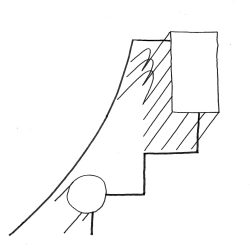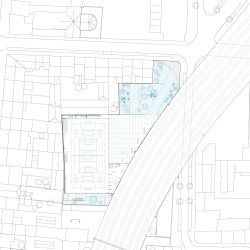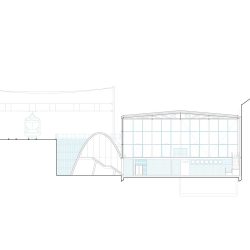
MDW Architecture . photos: © ANOUK MAUPU
Along the North-South railway line in Brussels, the new “Terre-Neuve” sports hall has been constructed. This railway line, built in the first half of the 20th century, has created a division by ruthlessly cutting the historic city blocks along its way. The juxtaposition between the two different scales, on the one hand, metropolitan and linear, and on the other hand, local and vernacular, has left scars in the city that have never really healed.
The sports hall fits with precision in this complex plot, like a piece of furniture. Its proximity to the railway tracks makes the site highly visible. The steel framed main volume is intended to be as pure as possible to accommodate a great variety of sporting facilities. The raw structure and the choice of materials respond to the surrounding railway setting. The residual void between the curved raised tracks and this pure volume accommodates a new pavilion covered by a stretched parabolic roof which houses a multi-purpose space.
The south and west elevations of the sports hall facing the tracks, give lightness to the building and position it as a screen to the city. They offer a play of multiple views to the passing trains from the inside, while from the outside they give travellers a glimpse of the activities it houses. When lowered, the solar blinds act as a projection screen for a theatre performed by the shadows of the trains and the city skyline.
The sport hall’s natural integration in the district of the Marolles, create a new viewpoint within the Roger Van Der Weyden Street. The architecture is intended to be accessible and generous, offering the inhabitants a place to identify with and express themselves.
_

