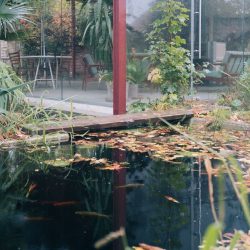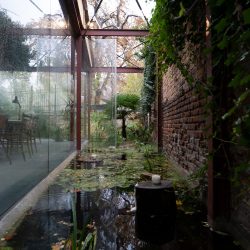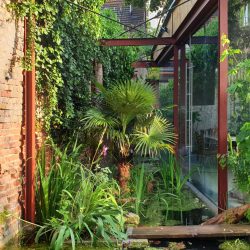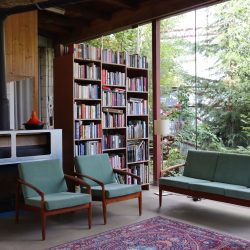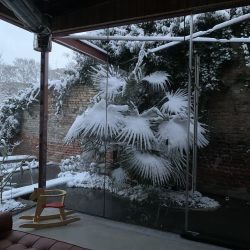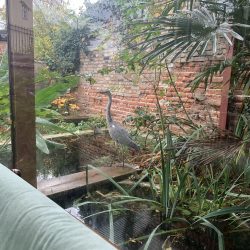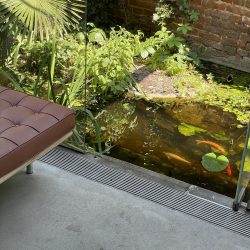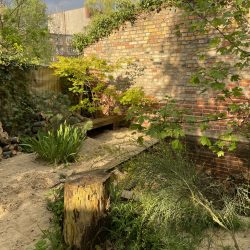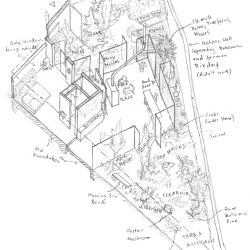
Julian Breinersdorfer Architekten
Böhmisch Rixdorf in central Berlin Neukölln is a relic timber frame village, founded by bohemian protestant refugees in 1737. It is still surprisingly intact, both architecturally and socio-economically. Many descendants of the inital settlers are still living in the former farm buildings, now surrounded by high density urban Neukölln.
Das Rote Haus sits at the south end of the village, just where it meets the dense parts of the city. The tiny triangular plot of 225m² is framed by the city wall, separating böhmisch and deutsch Rixdorf, and a five floor Berlin Mietskaserne. It has a long history of light industrial uses. Ten years ago, when the refurbishment startet, it was a fully sealed roofmakers workshop.
Today, the unsealed plot and green roof of the pavillon host an incredible diversity of plant, animal and funghi species. A unfiltered, 12 metre long pond, that is over 2 meters deep, connects the wild northern and southern parts of the garden. The roof is covered by another garden, which is slightly less wild, and more focused on food production. In winter, the house itself orients around a large fireplace, which‘s chimneys comically long shape responds to the legal exhaust distances in the dense urban environment. In summer, it opens to the pond and gardens.
The creation of a complex habitat, that enables a species rich environment to thrive, is the main purpose of the design.
_
size:
225m² (plot)
110m² (house
project team:
Minho Park
Eric Wolfgang Eisenhut
Martino Pacchetti
Francesca Esposito
Alessandro Cugola
Moritz Schnettler
structural engineering:
Volker Link
image credit:
Quynh Tran
Anja Dotter


