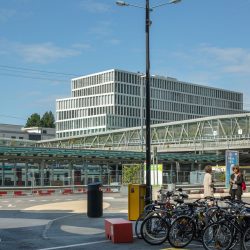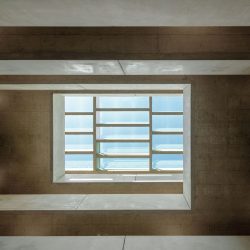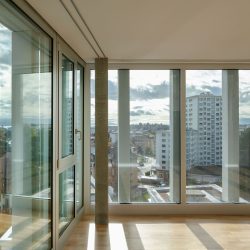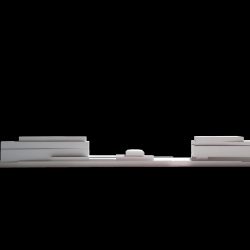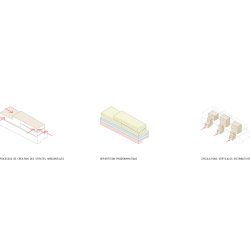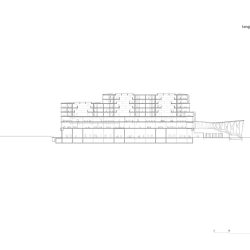
FRES architectes . photos: © Yves André
The Renens train station is about to become the third station in French-speaking Switzerland and a structuring interface of the West Lausanne area. Several development projects have been planned to develop a new pole around the station. This is an opportunity to redefine the dense city and the notion of mixed use around a major multimodal hub.
Following an urban planning competition, won by the ‘Rayon Vert’ project, several projects from different owners in close interaction have been defined. An overall study process was initiated and led to a Neighborhood Plan.
In connection with the development of the Renens train station, CFF Immobilier has planned a real estate project of buildings south of the tracks. This project mainly includes the construction of two new mixed-use buildings at the ends of the sector and the renovation of the existing station.
SBB Real Estate launched an architectural competition in the fall of 2013 using a selective procedure. The project ‘Sur les Rails’, renamed Quai Ouest, signed by FRES architects > Sara Martin Camara + Laurent Gravier, the civil engineers Weber & Brönnimann and the H-VAC engineers Gruner AG was designated as the winner among the 12 projects of the teams invited to participate.
QUAI OUEST PROJECT
The Quai Ouest project is both part of the existing downtown area of Renens and part of a dynamic of mutation of the train station pole with a series of surrounding projects in progress, such as the realization of the Rayon Vert footbridge and that of the 1er août, the modification of the railway infrastructures, the enlargement of the underpass, or the development of the train station square, among other transformations. The project must weave links not only with the existing but also draw the future of this urban pole.
This project consists of the following three interventions: the construction of a building to the west of the Voyageurs building to accommodate shops, offices and housing (called AMY from its commercial name), the renovation of the Voyageurs building in the center of the sector, and the construction of a building to the east with a parking lot, a public bicycle station, shops, offices and housing (called TRAVIS from its commercial name).
The volumetry of the West and East buildings is divided into horizontal strata that are inflected by a series of recesses that allow for a gradual evolution towards the penthouse. This division allows to soften the scale of the buildings, of considerable size, and to establish relationships of scale with the buildings of the surrounding context; on the one hand the scale of the existing passenger building, on the other hand that of the existing buildings forming the station square, and finally the scale of the railway infrastructure.
From a functional point of view, a series of spatial links are created in continuity with the already planned pedestrian systems. This continuity ensures a good visibility of the commercial program. This permeable network anchors the new buildings in the overall system of this new pole and blurs the boundaries between the different operations. In order to prioritize soft mobility, a public bicycle station has been planned in partnership with the Commune of Renens. This surface, located on the first floor of the basement of the East building, is connected with the different flows coming from around the Renens train station, thus facilitating the intermodal exchange with all the means of public transport on site.
MIXED USED
The programs are divided into horizontal layers: shops on the ground floor in connection with the pedestrian flows around the station, then offices on the first and second levels, and finally housing, on the upper part, to take better advantage of the view and natural light.
Retail
The building’s shops are located in connection with the station square and the Rayon Vert footbridge. These commercial spaces, directly accessible from the street, are located along Epenex Avenue and take advantage of the flows linked to the multimodal hub.
The retail level is divided into five units ranging from 40m² to 280m² for a total available surface of 635m².
A bicycle elevator links the public space and the Rayon-vert footbridge through the ground and second floor levels. The delivery of the shops is carried out from a delivery area provided for this purpose on the west side of the building.
Offices
The building houses two flexible levels on the first and second floor, which can be adapted to various programs and uses.
These premises benefit from a surface area of approximately 3600m². They share their lobby with the residential lobby and are accessible through three shared vertical cores, which allows for subdivision into multiple rental units.
Without fixed partitions, the office surfaces can be cut up while keeping a transversal permeability between the railroad tracks and the station square. The façade grid is based on a 1.75m wide module, and allows for optimal modularity of the surfaces. Within each unit, open-space or partitioned offices are possible.
The office spaces are delivered with a minimum standard layout that allows tenants to reduce fit-out costs: false floors and radiant panels.
Housing
The residential program consists of 89 units distributed over five floors in the upper levels of the building. The building includes studio-, two-room, three-room and four-room units.
The access to the dwellings is made through wide spaces opened on an atrium with zenithal lighting, reinforcing the social link between the inhabitants and allowing a qualitative access to the dwellings. Access to the home becomes a spatial walk that connects the building’s entrance hall with relaxation spaces, linked to the collective uses and conducive to meetings.
The typological diversity proposed for the dwellings offers a rich window of configurations available to the tenants according to their housing needs. The rational layout of the wet areas around the atriums frees up the entire glazed exterior facades for the noble spaces such as the living room or bedrooms. The privileged location of the building and the elevated layout of the dwellings allow the inhabitants to enjoy unobstructed views of the urban context, the alpine landscape, and the railway domain.
The basement of the building, composed of one floor, integrates the technical rooms and other spaces serving the use of the dwellings, such as bicycle rooms, cellars and common laundry rooms.
MATERIALITY
Enveloppe
From an architectural point of view, the façade is clad with vertical concrete slats, which provide a visual filter and define the identity of the building. Their size and spacing vary according to the program. These blades participate in the solar protection in addition to the motorized external blinds with slats.
This principle of the facades ensures a unitary treatment of the building, while exploiting its dynamic perception from the train, and allowing to subtly read the different programs that compose it. The facades also filter the views by providing the necessary privacy to the housing. Depending on the angle of view, the building is perceived differently, like a living organism that changes with movement, going from introverted to transparent in a fraction of a second from the train, bringing a vibration to the reading of the landscape.
For the first floor commercial use, the facade system on the street side is of the glued glass type, with fixed glazing. On the railroad side, an aluminum metal cladding is planned for the walls and ceiling housing the M1 terminus. Then, in the office floors, a system of joinery by element is planned, with an anodized aluminum frame by frame and fixed glazing. Finally, for the housing part, the windows are also by element, made up with anodized aluminum frames by grid or double grid and combination of fixed and tilt-and-turn glazing.
All the windows of the three buildings are triple glazed, in order to meet the high thermal and acoustic requirements of the railway station context. In addition, the glazing of the facades of the apartments exposed to the railroad tracks have a double opening system to comply with the OPB regulations. Finally, a glazing with a fire resistance of type EI30 is foreseen for the glazing of the housing part, as a protection measure with respect to the OPAM.
Interior fittings
The materialization of the interior spaces contributes to the idea of a sober and elegant building. The entrance halls of the three stairwells are treated with a paint finish on the walls and false ceilings, and the floor is sanded. The common areas on the upper floors have rough concrete walls and ceiling. The floor receives a wood finish.
The shops are delivered raw for the walls, floors and ceilings. The future tenants will have to do the fitting out work. The offices are delivered with a basic layout consisting of a false floor and a false ceiling. The units receive a wooden floor for the dry rooms and a tile floor for the wet rooms. The walls are painted white, and the wet rooms are covered with earthenware. The bathrooms and kitchens are fully furnished and equipped.
Labeling
The building has been developed to meet the requirements of several existing labels in the construction sector. On the one hand, it targets a DGNB Silver standard, following the quality criteria defined by CFF Immobilier. On the other hand, the energy performance of the building also allows to reach Minergie standard.
STRUCTURAL APPROACH
The load-bearing structure of the building is essentially in reinforced concrete and consists of an invert and exterior walls in waterproof concrete (white tank), interior walls, columns, slabs and cores also in reinforced concrete.
The building is built on a 7 m grid in the transverse direction. As a result of the different uses (residential, office, commercial and basement) a load-bearing structure was found that best suited all requirements. The thicknesses of the flat slabs are given by constructive constraints, technical installations and the requirements of the building physicist.
The groundwater level is about 3m below the ground, i.e. at the height of the invert. For this reason, the building is supported in the ground by bored piles with a length of about 6 to 12m. As the excavation is executed at the edge of the plot, respectively directly against the M1, it has to be supported by a vertical shoring, which is realized with a berliner wall.
The slab on the first floor (partly above the m1 station) is a beam slab with fourteen prestressed beams.
The superstructure consists of flat slabs resting on three cores and columns taking up most of the vertical loads, while the walls also take up the horizontal actions (wind, earthquake).
Seismic design is the main challenge of this building. On the axes of the three stairwells there are load-bearing walls from the top of the building to the foundation footing, respectively to the embedding level to take up the horizontal actions due to the earthquake.
TECHNICAL APPROACH
The aim is to ensure optimal comfort and high indoor air quality, especially for administration departments, offices and housing. The technical rooms are located in the basement. The distribution of the flows (fresh air, heat, cold, water, etc.) is realized by means of vertical technical ducts adjacent to the staircases. The use of remote heating, heat recovery from the air and solar gain are favored. An intelligent regulation coordinates the action of the energy systems for a maximum reduction of primary energy consumption.
Ventilation
The air renewal rate of all the premises is achieved by mechanical ventilation organized by use. The monoblocs are installed in the basement and ensure the treatment of new air. All are equipped with efficient heat recovery on extracted air. The distribution of treated air is done by risers next to the staircases and in the sanitary ducts of the dwellings.
Heating and cooling
To supply the building with sustainable heat, district heating is preferred. A heat exchanger is installed in the heating plant to supply the distribution manifold.
A cooling machine is used for the production of cold. An air-cooler is installed outside the building and allows a free-cooling operation between seasons. A heat exchanger in the sanitary tanks is planned to recover the commercial cold.
In the offices, the heating and cooling needs are provided by radiant ceilings for better comfort. The apartments are equipped with underfloor heating. The commercial premises have hot and cold arrivals for the installation of the tenants’ facilities.
Sanitary installations
Hydro-economical devices are provided for the sanitary part. The sanitary blocks are placed along the elevator shafts in order to reduce the congestion of the networks. The building has a central cold water supply in the basement. Domestic hot water is produced by two high performance water heaters linked by operation. These are charged exclusively by the district heating system.
Electricity
The electrical supply of the building is based on a transformer station built in the basement of the building by the energy supply company SIE. From there, the main low-voltage distribution is supplied by means of a conductor rail.
The main distribution is provided in a separate electrical room in the basement, close to the large CVS consumers. From there, lines feed the floor distributions, which are located in the risers on every second floor. From the floor distributions, the corresponding apartment distributions are connected. In addition to the outlets for the floor distributions, outlets are provided for the respective tenants.
A photovoltaic solar power plant is built on the roof of the building, with an electricity production that meets the regulatory requirements.
ACOUSTIC APPROACH
Given the location of the building facing the railway, the main source of noise comes from the transit of trains through the Renens station. The project foresees several measures to respond to the two types of noise of railway origin, solid-borne and airborne, in order to ensure the protection of the sensitive premises of the building, in particular the allocation of housing.
Ground borne noise
The project integrates an acoustic decoupling system located at the level of the invert, between the basement slabs and the wall of the secant piles. The implementation of this treatment prevents railway vibrations from being transmitted to the housing levels.
Airborne noise
The project’s facades are designed with a high performance triple glazing configuration to meet the required apparent sound attenuation.
With respect to the requirements of the Noise Protection Ordinance, all windows in the apartments exposed to the tracks have a double sash and glass railing configuration. This element also acts as a sound barrier, so that the lower sash can ensure natural ventilation of the room with less exposure to outside noise.
_
program: 89 apartments
offices (including medical centre)
retail spaces
address: Avenue d’Epenex 4
1020 Renens, Canton of Vaud, Switzerland
mission: SIA 102 31-32-33-41 phases as agents of SBB Real Estate
SIA 102 51-52-53 phases as agents of the total contractor BEG
calendar:
competition October 2013 – January 2014
studies September 2014 – November 2017
call for tenders November 2017 – July 2018
construction September 2018 – November 2020
delivery November 2020
figures:
construction cost 31.4 M CHF HT (30 M € HT)
gross floor area 14 830 m²
cost/m² gfa 2 117 CHF HT/m²
volume 52 917 m3
cost/m3 593 CHF HT/m3
retail 635 m2 SUP
offices 3 615 m2 SUP
housing 5 325 m2 SUP
site area 2 920 m²
certification: DGNB Silver Certification, Minergie Label performance
heat requirements: Qh = 85 MJ/m²
heating system: district heating, 405 kW
power generation: solar photovoltaic 83 300 kWh (102 kWp)
client: CFF Immobilier SA
architects:
company name FRES architectes > Laurent Gravier + Sara Martin Camara
project directors Laurent Gravier, Sara Martin Camara
project leader Miguel Andreu Lozano
partners: Beric, construction economist
Weber + Brönnimann AG, civil engineer
Gruner AG, heating/ventilation/sanitary engineer
HHM Gruppe, electrical engineer
Emmer Pfenninger & Partner, façade engineer
Peutz & Associés, acoustic engineer
Grolimund + Partner AG, building physicist
Hautle Anderegg + Partner AG, fire safety engineer
Ignis Salutem SA, fire safety engineer
Ernst Basler + Partner AG, OPAM expert
La gare de Renens est en passe de devenir la troisième gare de Suisse Romande et une interface structurante de l'Ouest Lausannois. Plusieurs projets d'aménagement ont été prévus pour développer un nouveau pôle autour de la gare. C’est l’occasion de redéfinir la ville dense et la notion de mixité autour d’un pôle multimodal majeur. Suite à un concours d'urbanisme, remporté par le projet 'Rayon Vert', plusieurs projets de maîtres d'ouvrage différents en étroite interaction ont été définis. Une démarche d'étude d'ensemble a été engagée et a débouché à un Plan de Quartier. En lien avec le développement de la gare de Renens, CFF Immobilier a planifié un projet immobilier de bâtiments au Sud des voies ferrées. Ce projet comprend principalement la construction de deux nouveaux bâtiments à affectation mixte sur les extrémités du secteur et la rénovation de la gare existante. CFF Immobilier a lancé à l'automne 2013 un concours d'architecture sur procédure sélective. Le projet 'Sur les Rails', renommé Quai Ouest, signé par FRES architectes > Sara Martin Camara + Laurent Gravier, les ingénieurs civils Weber & Brönnimann et les ingénieurs CVSE Gruner AG a été désigné lauréat parmi les 12 projets des équipes invitées à participer. PROJET QUAI OUEST Le projet Quai Ouest s’insère à la fois dans le centre-ville existant de Renens et à la fois dans une dynamique de mutation du pôle de la gare avec une série de projets environnants en cours, comme par exemple la réalisation de la passerelle Rayon Vert et celle du 1er août, la modification des infrastructures ferroviaires, l'agrandissement du passage inférieur, ou l'aménagement de la place de la gare, parmi d'autres transformations. Le projet doit tisser des liens non seulement avec l’existant mais également dessiner le futur de ce pôle urbain. Ce projet est constitué par les trois interventions suivantes : la construction d'un bâtiment à l'Ouest du bâtiment Voyageurs pour accueillir des commerces, des bureaux et des logements (appelé AMY de son nom commercial), la rénovation du bâtiment Voyageurs au centre du secteur, et la construction d'un bâtiment à l'Est avec un parking souterrain, une vélo-station publique, des commerces, des bureaux et des logements (appelé TRAVIS de son nom commercial). La volumétrie des bâtiments Ouest et Est se découpe en strates horizontales qui s’infléchissent par une série de retraits qui permettent d’évoluer progressivement vers les attiques. Ce découpage permet d’adoucir l’échelle des bâtiments, de taille considérable, et d’établir des rapports d’échelle avec les bâtiments du contexte environnant ; d’une part l’échelle du bâtiment Voyageurs existant, d’autre part celle des bâtiments existants formant la place de la gare, et enfin l'échelle de l'infrastructure ferroviaire. Du point de vue fonctionnel, une série de liens spatiaux sont créés en continuité avec les systèmes piétons déjà planifiés. Cette continuité garantit une bonne visibilité du programme commercial. Ce réseau perméable ancre les nouveaux bâtiments dans le système global de ce nouveau pôle et efface les limites entre les différentes opérations. Afin de prioriser la mobilité douce, une vélo-station publique a été planifiée en partenariat avec la Commune de Renens. Cette surface, implantée au premier étage du sous-sol du bâtiment Est, est connectée avec les différents flux autour de la gare de Renens, facilitant ainsi l’échange intermodal avec l'ensemble des moyens de transports publics sur place. MIXITE PROGRAMMATIQUE Les programmes sont répartis en strates horizontales : les commerces en RdC en lien avec les flux piétons autour de la gare, puis les bureaux dans le premier et le deuxième niveaux, et enfin les logements, en partie supérieure, pour mieux profiter de la vue et de la lumière naturelle. Commerces Les commerces du bâtiment sont situés en lien avec la place de la gare et la passerelle Rayon Vert. Ces espaces commerciaux, directement accessibles depuis la rue, s’implantent le long de l’avenue d’Epenex et profitent des flux liés au pôle multimodal. Le niveau de commerce se divise en cinq unités de 40m² à 280m². pour une surface totale de 635m² disponibles. Un ascenseur à vélos fait le lien entre l’espace public et la passerelle Rayon-vert à travers les niveaux de RDC et premier étage. La livraison des commerces est effectuée depuis une aire de livraison prévue à cet effet sur le côté ouest du bâtiment. Bureaux Le bâtiment accueille deux niveaux flexibles au premier et deuxième étages, pouvant s’adapter à des programmes et des usages divers. Ces locaux profitent d’une surface d'environ 3600m². Ils partagent leur hall avec celui des logements et sont accessibles par trois noyaux verticaux mutualisés, ce qui permet une subdivision en plusieurs unités de location. Sans partitions figées, les surfaces de bureaux peuvent se découper tout en gardant une perméabilité transversale entre les voies ferrées et la place de la gare. La trame de façade est basée sur un module de 1.75m de large, et permet une modularité optimale des surfaces. Au sein de chaque unité, l’implantation des bureaux de type ‘open-space’ ou cloisonnés est possible. Les surfaces de bureaux sont livrées avec un aménagement minimum standard qui permet aux locataires de réduire les coûts d’aménagement : faux-plancher et panneaux rayonnants. Logements Le programme de logements est composé de 89 logements répartis sur cinq étages dans les niveaux supérieurs du bâtiment. Celui-ci accueille des typologies de studios, de 2 pièces, de 3 pièces et de 4 pièces. L'accès aux logements se fait par le biais de larges espaces ouverts sur un atrium éclairé zénithalement, renforçant ainsi le lien social entre les habitants et permettant un accès aux logements de façon qualitative. Accéder chez soi devient une promenade spatiale qui relie le hall d’entrée de l’immeuble avec des espaces de détente, en lien avec les usages collectifs et propices aux rencontres. La diversité typologique proposée pour les logements offre un riche évantail de configurations à disposition pour les locataires en fonction de leurs besoins d'habitation. La disposition rationnelle des zones humides autour des atriums libère la totalité des façades extérieures vitrées pour les espaces nobles comme le séjour ou les chambres. L'implantation privilégiée du bâtiment et la disposition élevée des logements permet aux habitants de profiter de vues dégagées sans vis-à-vis sur le contexte urbain, le paysage alpin, et le domaine ferroviaire. Le sous-sol du bâtiment, composé d'un seul niveau, intègre les locaux techniques et d'autres espaces servant à l'affectation des logements, comme par exemple les locaux des vélos, les caves et les buanderies communes. MATERIALITE Enveloppe Du point de vue architectural, la façade est habillée de lames verticales en béton, qui assurent un filtre visuel et définissent l'identité du bâtiment. Leurs dimensions et leur écartement varie selon les programmes. Ces lames participent à la protection solaire en plus des stores motorisés extérieurs à lamelles. Ce principe des façades assure un traitement unitaire du bâtiment, tout en exploitant sa perception dynamique depuis le train, et tout en permettant de lire subtilement les différents programmes qui le composent. Les façades filtrent également les vues en apportant l’intimité nécessaire au logement. Suivant l’angle de vue, le bâtiment est perçu différemment, comme un organisme vivant qui change avec le mouvement, passant d’introverti à transparent en une fraction de seconde depuis le train, apportant une vibration à la lecture du paysage. Pour l'affectation des commerces au rez-de-chaussée, le système de façade côté rue est de type verre collé, avec des vitrages fixes. Du côté voies ferrées, un bardage métallique en aluminium est prévu pour les murs et plafond abritant le terminus du métro M1. Ensuite, dans les plateaux des bureaux il est prévu un système de menuiseries par élément, avec un cadre d'aluminium anodisé par trame et des vitrages fixes. Finalement, pour la partie des logements, les fenêtres sont aussi par élément, constituées avec des menuiseries en aluminium anodisé par trame ou double trame et combinaison de vitrages fixes et d'oscillo-battants. Les vitrages des trois affectations sont des triples-vitrages afin de répondre aux hautes exigences thermiques et acoustiques liées au contexte ferroviaire de la gare. Les vitrages des façades des logements exposés aux voies ferrées prévoient un système de double ouvrant en conformité avec la réglementation OPB. Finalement, un vitrage avec une résistance au feu du type EI30 est prévu pour les vitrages de la partie des logements, en tant que mesure de protection vis-à-vis de l'OPAM. Aménagements intérieurs La matérialisation des espaces intérieurs participe à l'idée d'un bâtiment sobre et élégant. Les halls d'entrée des trois cages d'escalier sont traités par une finition peinture aux murs et faux-plafonds, et le sol en chape poncée. Les parties communes aux étages sont en béton brut aux murs et plafond. Le sol reçoit une finition bois. Les commerces sont livrés bruts pour les murs, sols et plafonds. Les travaux d'aménagement sont à réaliser par les futurs locataires. Les bureaux sont livrés avec un aménagement de base composé d'un faux-plancher brut et d'un faux-plafond. Les logements reçoivent au sol un parquet bois pour les pièces sèches et un carrelage pour les pièces humides. Les murs sont peints en blanc, et les pièces humides sont habillées de faïence. Les salles des bains et les cuisines sont entièrement aménagées et équipées. Labellisations Le bâtiment a été développé pour répondre aux exigences de plusieurs labellisations existantes dans le secteur de la construction. D'un côté, il est ciblé un standard DGNB Argent, en suivant les critères de qualité définis par CFF Immobilier. D'autre part, la performance énergétique du bâtiment permet d'atteindre le standard Minergie. APPROCHE STRUCTURELLE La structure porteuse du bâtiment est essentiellement en béton armé et se compose d'un radier et de murs extérieurs en béton étanche (cuve blanche), de murs intérieurs, de colonnes, de dalles et de noyaux également en béton armé. Le bâtiment est construit sur une trame de 7 m dans le sens transversal. La structure plombe parfaitement à travers tous les étages et toutes les affectations du bâtiment. Les épaisseurs des dalles plates sont données par des contraintes constructives, des installations techniques et les exigences du physicien du bâtiment. Le niveau de la nappe phréatique se trouve à environ 3m sous le terrain, donc à la hauteur du radier. Pour cette raison, le bâtiment est appuyé dans la molasse par des pieux forés d'une longueur entre 6 et 12m environ. Comme la fouille est exécutée en bordure de parcelle, respectivement directement contre le métro M1, elle doit être tenue par un blindage vertical étayé, qui est réalisé avec une paroi berlinoise. La dalle sur rez-de-chaussée (en partie au-dessus de la gare du m1) est une dalle poutre avec quatorze sommiers précontraints. La superstructure est constituée par des dalles plates posées sur trois noyaux et des poteaux reprenant la majorité des charges verticales, tandis que les murs reprennent également les actions horizontales (vent, séisme). Le dimensionnement sismique est le défi principal de ce bâtiment. Sur les axes des trois cages d'escalier il y a des murs porteurs allant du haut du bâtiment jusqu’à la semelle de fondation, respectivement jusqu’au niveau d’encastrement pour reprendre les actions horizontales dues au séisme. APPROCHE CVSE Le but est d’assurer un confort optimal ainsi qu’une haute qualité d’air intérieur, notamment pour les services d’administration, bureaux et les logements. Les locaux techniques se situent au sous-sol. La distribution des flux (air neuf, chaleur, froid, eau, etc…) est réalisée au moyen de gaines techniques verticales adjacentes aux escaliers. L’utilisation du chauffage-à-distance, la récupération de chaleur sur l'air et les apports solaires sont privilégiés. Une régulation intelligente coordonne l’action des systèmes énergétiques pour une réduction maximale des consommations d’énergie primaire. Ventilation Le taux de renouvellement de l’air de tous les locaux est réalisé par des ventilations mécaniques organisées par utilisation. Les monoblocs sont installés en sous-sol et assurent le traitement de l’air neuf. Tous sont équipés de récupération de chaleur sur air extrait efficace. La distribution d’air traité est faite par des colonnes montantes à côté des escaliers et dans les gaines sanitaires des logements. Chauffage et refroidissement Pour approvisionner le bâtiment en chaleur durable, le chauffage-à-distance est privilégié. Un échangeur de chaleur est implanté dans la centrale de chauffage, pour alimenter le collecteur de distribution. Concernant la production de froid, celle-ci est assurée par une machine de froid. Un aéro-refroidisseur est implanté à l’extérieur du bâtiment et permet un fonctionnement en free-cooling entre saison. Un échangeur de chaleur dans les cuves sanitaires est prévu, afin de récupérer le froid commercial. Dans les locaux de bureaux, les besoins de chaud et froid sont assurés par plafond rayonnant pour un meilleur confort. Les logements sont équipés de plancher chauffant. Les locaux commerciaux disposent d’arrivés de chaud et froid pour l’implantation des installations des locataires. Installations sanitaires Des appareils hydro-économes sont prévus pour la partie sanitaire. Les blocs sanitaires sont placés le long des cages d’ascenseur afin de réduire l’encombrement des réseaux. Le bâtiment dispose d’un approvisionnement central d’eau froide au sous-sol. L’eau chaude sanitaire est produite par deux chauffe-eau à hautes performances liés par exploitation. Ceux-ci sont chargés exclusivement par le chauffage-à-distance. Électricité L’alimentation électrique du bâtiment se base sur une station transformatrice construite au sous-sol du bâtiment par l’entreprise d’approvisionnement énergétique SIE. À partir de là, la distribution principale basse-tension est alimentée au moyen d’un rail conducteur. La distribution principale est prévue dans un local électrique séparé au sous-sol, à proximité des grands consommateurs CVS. Des lignes alimentent à partir de là les distributions d’étages qui se situent dans les colonnes montantes un niveau sur deux. À partir des distributions d’étages, les distributions de logements correspondantes sont raccordées. En plus des sorties pour les distributions d’étages, des sorties sont prévues pour les locataires respectifs. Une centrale solaire photovoltaïque est construite sur la toiture du bâtiment, avec une production d'électricité qui permet de répondre aux exigences réglementaires. APPROCHE ACOUSTIQUE Compte tenu de l’implantation du bâtiment face au milieu ferroviaire, la source principale du bruit provient du transit des trains à travers de la gare de Renens. Le projet prévoit plusieurs mesures pour répondre aux deux types de bruit d’origine ferroviaire, le solidien et l’aérien, afin d’assurer la protection des locaux sensibles du bâtiment, notamment l’affectation des logements. Bruit solidien Le projet intègre un système de désolidarisation acoustique localisé au niveau du radier, entre les dalles du sous-sol et la paroi des pieux sécants. La mise en œuvre de ce traitement permet d’éviter que les vibrations ferroviaires puissent se transmettre jusqu’aux niveaux des logements. Bruit aérien Les façades du projet sont conçues avec une configuration de triple vitrage de haute performance pour respecter les affaiblissements acoustiques apparents à atteindre. En ce qui concerne les exigences liées à l’ordonnance sur la protection contre le bruit (OPB), l’ensemble des fenêtres des appartements exposés aux voies ferrées dispose d’une configuration de double ouvrant et garde-corps vitré. Cet élément joue aussi un rôle d’écran acoustique, de telle façon que l’ouvrant inférieur peut garantir une aération naturelle de la pièce avec une exposition inférieure au bruit extérieur.








