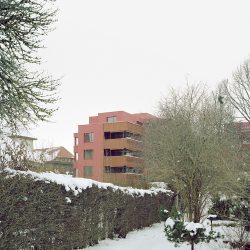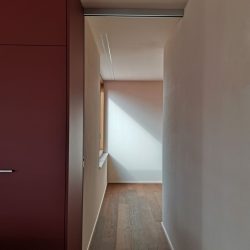
Ductus . photos: © Rasmus Norlander . © Ductus -Interior-
“My mother warned me to avoid things colored red.” Claes Oldenburg
The volumetric setting is characterized by two buildings standing at right angles to each other. Placed on the border between the vibrant village center and the picturesque rural neighborhood, it combines seclusion and encounter in equal measure. The buildings are cleverly embedded in the elevation of the plot, which gives it a natural integration into the topography and harmoniously interweaves it with the surrounding environment.
The characteristic red plaster facade in combination with the wooden-metal windows creates a certain simplicity and tranquility through its monochrome design, which is complemented by the dark balcony elements in pressure-impregnated white fir. The facade of the buildings sometimes protrudes and in the next section is set back, creating a natural-looking play of projections and recesses. As a finishing touch, the strict minimalist lines of the flat roofs contrast strongly with the historical backdrop of the surrounding village.
_
Architect: Ductus (@ductus_ductus)
Project name: Stengeli 3
Typologie: Residental
Year: 2019-2023
Location: Schwarzenburg, Switzerland
Photographer Exterior: Rasmus Norlander (@rasmus.norlander)
Photo Modell, Interior: Ductus

















