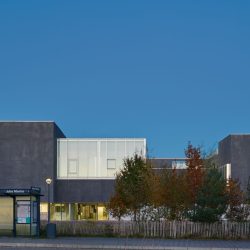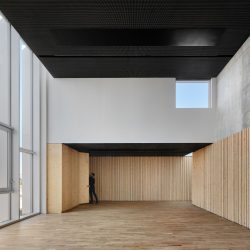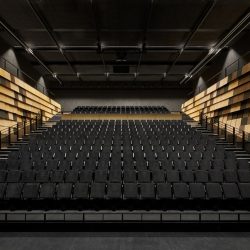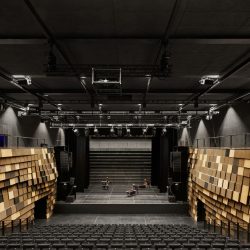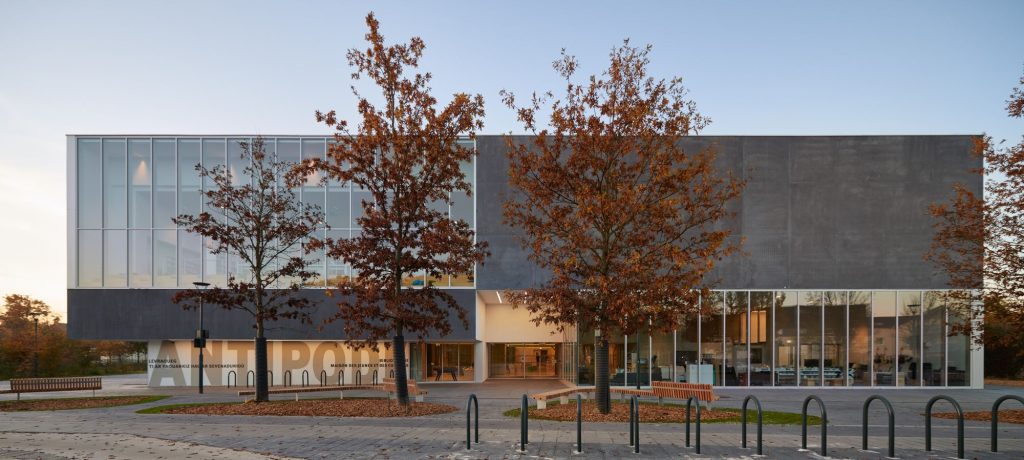
Dominique Coulon & associés . photos: © Eugeni PONS
The cultural hub Antipode is constructed in the new concerted development zone of the eco-district of La Courrouze, two kilometers away from the historic center of Rennes with very good tramways and soft mobility connections. Urban planners Secchi and Vigano organized the various programmes like large islets flooded by vegetation. The site is a vast territory on which were historically armament factories. To make its memory last, some walls have been preserved as well as large trees that punctuate the horizon.
The project is part of a very open urban landscape. The building is flooded with greenery in this wooded universe, a phenomenon that will increase with time. The structure will reveal itself through the large oak trees, a filtered vision through the canopy. Like a castle in its park, the building, as if concealed, will emerge through this vegetal universe.
For this wealthy programme, the objective was to weave relationships between very different architectural elements.
The agora connects blocks as different as a current music scene, a media library, music rehearsal spaces, a Youth cultural center, music and recording studios, dance rooms and a creation and rehearsal space. The challenge was to bring them all together while taking advantage of the unusual proximity of such cultural services.
Around a central agora with an added patio, the spaces are intermingled, fused so that it connects the elements of the plan intended for public use such as the bar, the exhibition space or the conference room. The building covers the site generously and occupies the entire plot. The spaces seem to be positioned side by side with no apparent hierarchy.
The project is drawn like an extended and compact mass from which the empty spaces have been removed. The natural light irrigates the spaces thanks to the four patios and some terraces. The visitor is constantly drawn to these interior exteriors which stand as landmarks. The empty zones visible in the sectional arrangement and the numerous sectional drawings create micro-spaces.
The almost maze like layouts reveal the complexity of the interweaving programmes and their layers. Like a Raum, the unusual scaled plan emphasizes an apparent absence of hierarchy. The crossings and intertwining paths are aimed at better highlighting the programmes.
Here is an architecture of the interstice, an architecture of the crevice. On the outside, the black mass of the building contrasts with the luminosity of the interior spaces. The media library catches the light on all four sides as if it were evading from this thick, compact mass.
_
Antipode: Current music scene, Youth and cultural center and library in Rennes
project owner: City of Rennes
Project manager :
Architects: Dominique Coulon
Project supervision : Hugo Maurice
Assistant architects: Lukas Unbekandt, Thibaut Muller, Diego Bastos-Romero and Olivier Poulat
Site supervision: Hugo Maurice
Technical design office – Structure: Batiserf Ingénierie
Technical design office – Electricity: BET G. Jost
Technical design office – Fluids: BET Louis Choulet
Economist : E3 Économie
Scenographer: Atelier Sophie Thomas
Acoustician: Euro Sound Project
Landscape architect: Bruno Kubler
Programme:
District library / Current music scene (Auditorium, club rooms, 5 creation studios)/ Youth and cultural center (youth home, multi-activity room, dance room, arts room)/offices
Location : avenue Jules Maniez, 35000 Rennes/GPS location : 48.098600, -1.704444
Area: Net floor area 5824m2/Floor area 5458m2/Useful area 3774m2
Land area: 3900m2
Cost: €11,889,921HT
Schedule:
Tender: mars 2013
Project study: September 2013 to November 2017
Construction work: January 2018 to February 2022
Companies:
Structural work: Rougeot/ Waterproofing: SEO / Exterior carpentry: Miroiterie 35/ Locksmithing: Alphamétal / Exterior painting: Tiriault / Scaffolding: Entrepose/ Plasterer: Brel / Interior carpentry: Dupre / Acoustic veneer: Dupre / Tile/glued floor: Mariotte / Elevator: CFA / Plumbing/HVAC: Axima / Electric wiring: GTIE / Scenic locksmithing: Mécascenique / telescopic seating system: Masterindustrie / Scnenic networks: Lagoona
Photography: Eugeni PONS
Le pôle culturel Antipode est construit au sein de la nouvelle ZAC de la Courrouze à seulement deux kilomètres du centre historique. Bien desservi par le tramway et irrigué par les mobilités douces, les urbanistes Secchi et Vigano ont organisé les différents programmes comme de grands ilots inondés par le végétal. Le site est un vaste territoire qui historiquement accueillait des usines d’armement. Pour faire perdurer sa mémoire, certains murs ont été conservés ainsi que de grands arbres qui marquent l’horizon. Le projet s’inscrit dans un paysage urbain très aéré, le bâtiment se trouve comme noyé dans cet univers arboré, un phénomène amené à s’accentuer avec le temps. Il se dévoilera à travers les grands chênes qui filtreront les vues. Comme un château dans son parc, le bâtiment apparaîtra comme dissimulé dans cet univers végétal. Le programme est d’une grande richesse et l’objectif était bien de tisser des relations entre des éléments très différents. C’est donc une agora qui relie des ilots aussi différents qu’une SMAC, une médiathèque, des salles de répétition, une MJC, des salles de musique et d’enregistrement, des salles de danse et une salle de répétition et de création. L’enjeu a donc été de tous les rassembler tirant évidemment profit de la richesse d’une proximité inhabituelle. Nous les avons imbriqués, fusionnés, autour d’une agora placée au cœur du bâtiment. Associée à un patio, elle connecte les éléments les plus publics du programme comme le bar, l’espace d’exposition ou la salle de conférence. Le bâtiment s’étend généreusement sur le site et occupe la totalité de la parcelle. Les espaces semblent juxtaposés les uns aux autres sans hiérarchie apparente. Le projet est dessiné comme une masse étendue et compacte dont les vides auraient été soustraits. Les quatre patios et les multiples terrasses irriguent les espaces de lumière naturelle. Le visiteur est constamment projeté vers ces extérieurs intérieurs qui forment des repères. Les vides que l’on peut voir en plans et dans les multiples coupes fabriquent de micro-espaces. Les plans presque labyrinthiques révèlent la complexité de l’imbrication des programmes et de leurs épaisseurs. A l’image d’un Raum, le plan à l’échelle inhabituelle met en lumière une absence apparente de hiérarchie. Les parcours se croisent, s’entrelacent, pour mieux dévoiler les programmes. Nous avons là une architecture de l’interstice, une architecture de l’anfractuosité. A l’extérieur, la masse noire du bâtiment contraste avec la luminosité des espaces intérieurs. La médiathèque prend la lumière sur ses quatre faces comme si elle échappait à cette masse épaisse et compacte.




