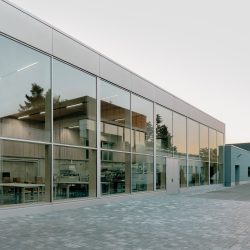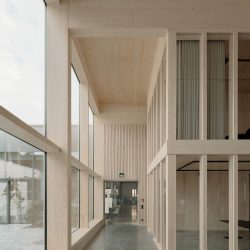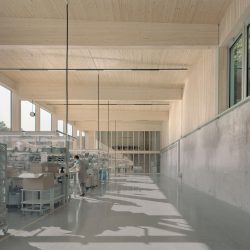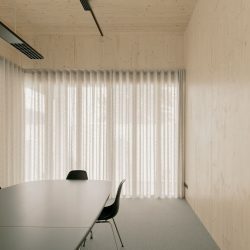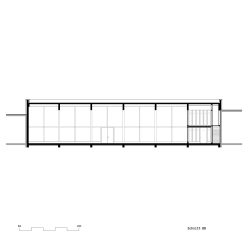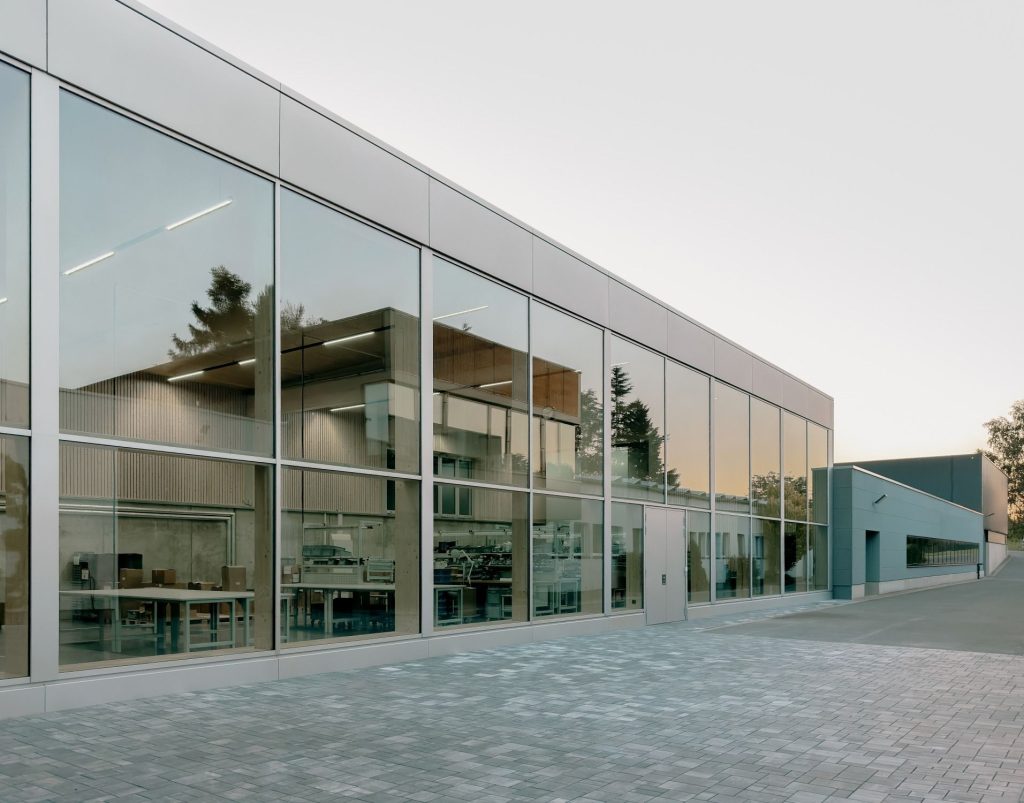
Atelier ST . photos: © Simon Menges . + baunetz
Mühle GmbH & Co.KG produces the finest shaving products as a third-generation family business at the site in Stützengrün since 1945. With the replacement of Hall 4, the traditional location in the Erzgebirge is expanded and completed. The design objective was to integrate the new building unobtrusively into the heterogeneous factory structure and at the same time to generate an object with a strong and independent identity.
At first glance, a simple industrial building. On closer inspection, a finely shimmering, mysterious object communicates the value of the products manufactured at the site of Mühle GmbH & Co.KG.
Based on the urban planning specifications, the new replacement building is located between the two existing halls 3 and 5. In its height, however, the building projects beyond its neighbors.
The hall is divided into a high one-story production section and a smaller two-story section. For this part, offices and administrative rooms are located on the ground floor, and a large consultation room on the upper floor.
Externally, the new building presents a shimmering glass appearance. The glass allows the exterior spaces to flow inwards, provides insights into the production process, and ensures maximum natural lighting of the hall.
The façade is structured by finely shimmering and precisely edged aluminum profiles. As an element of surprise, the clean exterior is offset by a warm wooden core.
Due to the immediate proximity to the Ore Mountains and against the background of conscious building with renewable raw materials, all structural components such as supports, beams, ceilings, and roofs as well as interior window constructions and acoustic cladding are made of wood. The new building is heated by a powerful geothermal heat pump. The electricity for this is generated by photovoltaic elements on the green roof of the new hall.
_
Das in dritter Generation geführte Familienunternehmen Mühle GmbH & Co.KG produziert seit 1945 am Standort Stützengrün im Erzgebirge feinste Produkte der Rasurkultur. Der Ersatzneubau der Fertigungshalle 4 sollte sich einfügen und gleichermaßen mit seiner zeitgemäßen Erscheinung die heterogene und differenzierte Struktur des Werksgeländes fortsetzen. Auf den ersten Blick ein einfacher Industriebau. Bei näherer Betrachtung ein fein schimmerndes, scharfkantiges Objekt, wo die Architektur selbst die Wertigkeit der am Standort hergestellten Produkte kommuniziert. Die Architektur setzt dabei primär auf den regionalen, nachwachsenden Rohstoff Holz und versorgt sich mittels Wärmepumpe in Kombination mit einer PV-Anlage autark.

