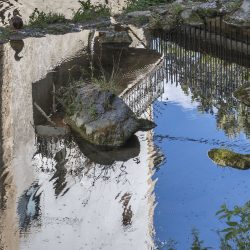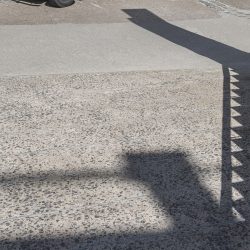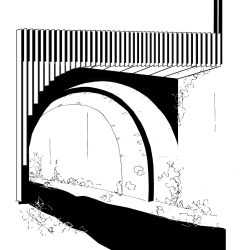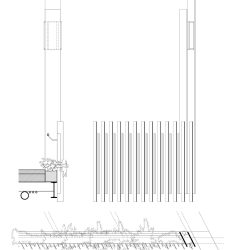
Arnau estudi d’arquitectura – Arnau Vergés
There are projects for which a story needs to be constructed; sometimes an invisible friend whom we can ask questions to get the answers we so desperately need. And there are others in which this friend is already present and impatient to tell us the story straight away.
After centuries of the narrow medieval stone bridge being used as the only way to cross the river, the transition from the cart to the car required it to be widened. So, in 1960, a new concrete arch was built, in continuation of the old one. A second bridge would be wider and at the same time it would shift a few degrees from the previous one to adapt to the perpendicular direction of the intersecting streets.
Our proposal for the extension of the bridge is to continue the evolution of the previous projects in such a way that it repeats previous developments, both in terms of the gain in width and the shift in orientation, as well as in terms of the arched form and the choice of a new material that complements and lightens the previous ones: steel.
The visualisation of the vertical elements that constitute the railings and back the passage of installations is adapted to the viewpoint of the observer. On the one hand, the flat steel profiles overlap from the two banks of the river and together form a third arch. On the other hand, they are transparent revealing the riverside landscape to the viewer. The paving is a reminder of the evolving past that it has sheltered underneath, while the two lanterns inserted in the corners emphasise the historical trajectory, outlined as it passes over the bridge.
So, for this project, our friend was already there; and he was not that boy who was waiting for us, fishing for the moon, sitting on the riverbank. Our friend was the beautiful story of that bridge under which it had always lived, intensely and discreetly.
_













