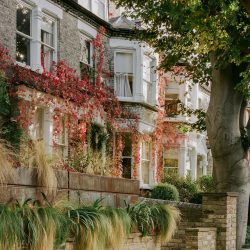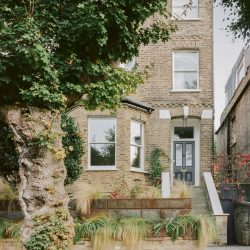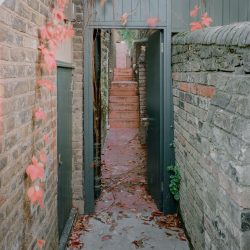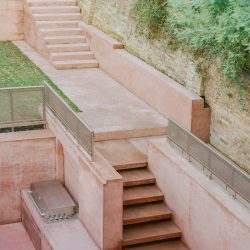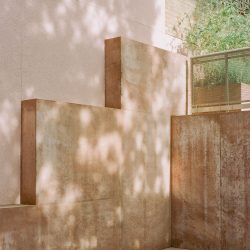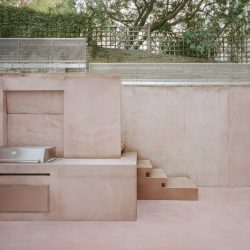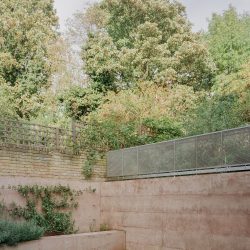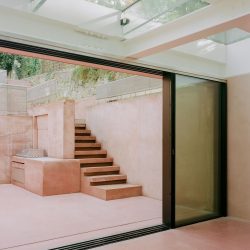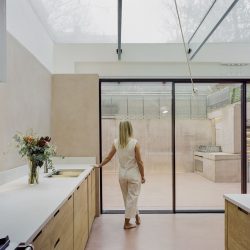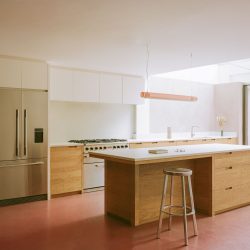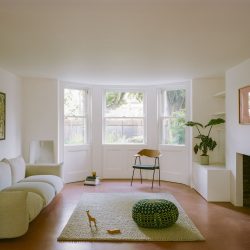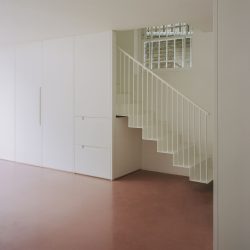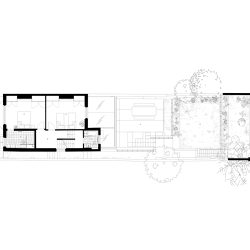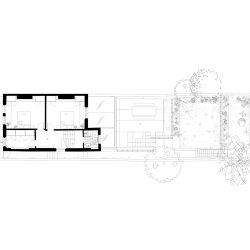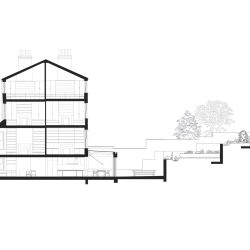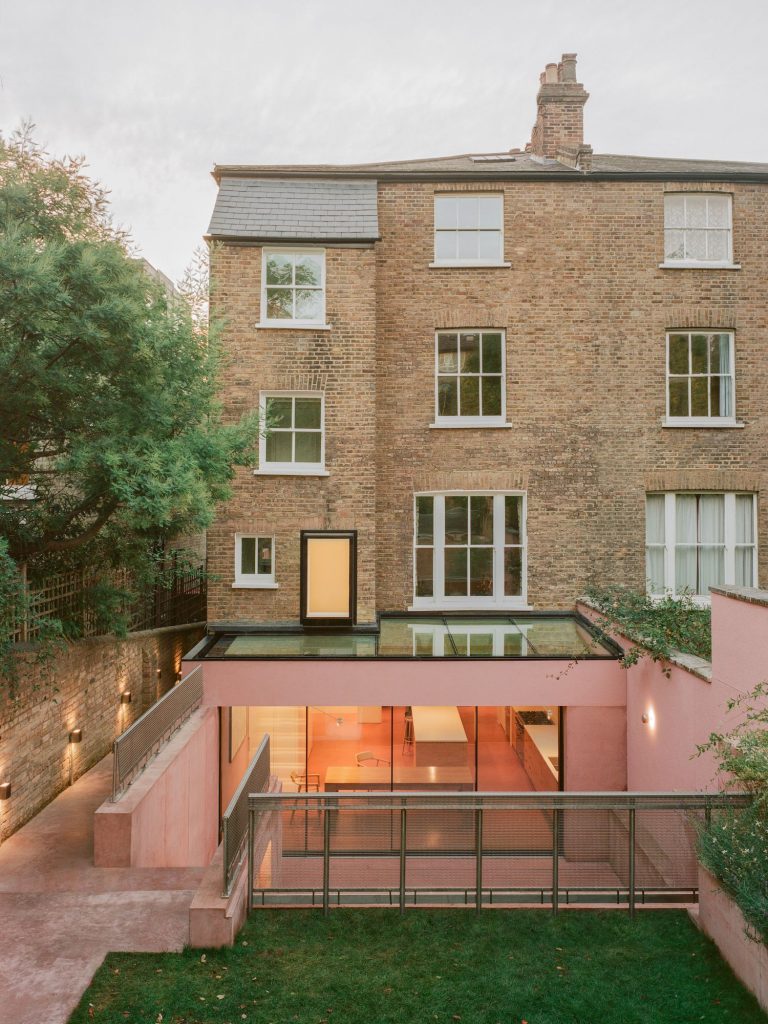
Unknown Works . photos: © Lorenzo Zandri
Architecture practice Unknown Works has transformed a dark London townhouse into a cohesive, connected home within a stepped and terraced landscape of Barragán-esque dusty pink pigmented surfaces.
The clients, an ex TV producer and Barrister, tasked Unknown Works to refocus their four story semi-detached terrace to include an open, fluid living space that encourages easy flow of movement inside and out, and up and down the home. Their vision was to create a multi-level playground for their two young children to explore, and open the ground floor to a versatile space to host large gatherings and the ultimate parties.
The house sits on the slope of a steep North London hill, where the ground previously came up at all sides to meet it, leading to dark and damp subterranean spaces that were in urgent need of repair. The majority of the garden walls and rear of the house required underpinning to create a safe structure. The ground floor living spaces were hemmed in by steep, concrete block terraces resulting in gloomy social spaces devoid of any outlook.
Unknown Works first excavated the home out of the hillside, peeling and digging away layers of previous remedial works and thick North London clay to allow light to flood the lower levels. The steeply sloped garden was re-terraced to allow for a new visual connection to a series of play spaces for the children.
The radical transformation of the landscape around the home inspired Unknown Works to expand on the idea of a retaining wall, and use it as both a practical and creative architectural device with a colourful twist. Determined to create variations in tone, texture and form, the studio spent days on site with the contractors testing pigments and experimenting with formwork and casting methods. They arrived at a complex concrete retaining wall arrangement that encompasses wall, stairs, seating and outdoor kitchen and barbeque. This key junction of functions serves as a pivot point from the lower courtyard space to the play terraces above. The soft textural concrete formwork is contrasted by contemporary custom-designed balustrades of stainless steel mesh draped over tubed stainless steel railing.
The material palette of the home is purposely limited and highly elemental. The client’s travels in Mexico provided inspiration for the consistent use of pinks, reminiscent of Luiz Barragan’s iconic use of colour. The terraced concrete walls and floors were blended with dusty pink pigments, complemented by rendered wall panels on the exterior facade, and lightly pigmented natural clay plaster walls inside. The colour scheme was chosen to add a touch of sunshine to London’s grey skies, and contrast beautifully against bright blue days in the Summer.
Inside, Unknown Works stripped back and refreshed the entire home, delivering gentle interventions to the four bedrooms and three bathrooms, with more obvious renovations taking place at the ground level. A cantilevered steel staircase finished in matte white powder coating ties together the stepped terraces in the gardens with the interior appears to hang from a wall of sleek white floor to ceiling storage.
Unknown Works made the most changes at ground floor, joining the kitchen and sitting room which were previously separated in a typical Victorian layout. The newly opened living and dining plain spans the footprint of the home, sectioned with furniture to include an intimate lounge area nestled into the front of the home in the retained Victorian bay.
The custom oak kitchen with sawn oak cabinetry made by the clients’ family friends in Lewes, and extends along the rear western boundary. A large kitchen island provides a base for the family to gather and cook together. The extended footprint of the home enjoys plentiful light through full width glass roof extension supported by engineered glass beams, and large sliding glass doors, further brightening the previously dark spaces. Purposely, each surface has a slightly different texture and tone, catching dappled afternoon sunlight through the large mimosa tree in the garden or reflecting interior lighting at night to create a cosy family space.
The project began just before Covid-19 and was completed in late 2022. The studio worked closely with the clients in responding to the changing economic climate, managing uncertainty with changes to budget and scope. Pigment House exemplifies the determination of Unknown Works to turn constraints into beautiful opportunities, pairing the practical needs of a family home with a playful and bold exploration of materials.
_
Start on site September 2020
Completion date September 2022
Gross internal floor area 260 m2
Gross site area 341 m2
Construction cost per m2 £3070 per m2
Architect Unknown Works
Unknown Works team Ben Hayes, Kaowen Ho and Theo Games Petrohilos
Client Private
Structural engineer Bull & Bates
Principal designer Unknown Works
Interior designer Unknown Works
Approved building inspector Camden Building Control
Main contractor Grace & Wren Ltd
Kitchen Alistair Fleming
Joinery Joe Pipal
Furniture Twentytwentyone
CAD software used Rhino / Revit
Key products
Lighting Sabine Marcelis / Flos
Concrete Flooring Lazenby
Sink Kast
Glass IQ Glass
Clay render Clayworks / Remi Roszyk
Polished plaster Tadelakt / Tadelakt London
Tiles Mosaic Factory

