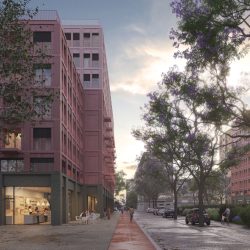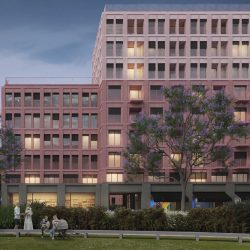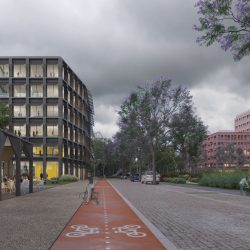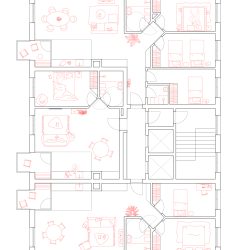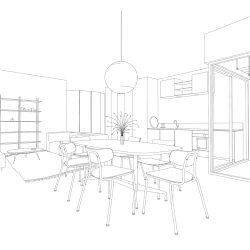
Quinta da Baldaya is a large urban void on the south side of Estrada de Benfica, in Lisbon, whose project attempts to sew its disconnected and disqualified surroundings by creating a large affordable housing programme with ground-floor retail, a small office building and artists’ studios.
The proposal is based on a set of two L-shaped housing blocks, in addition to a stand-alone office building, all of which are opened to a vast central garden that functions as a water-retaining basin. The focus of the ensemble is on the creation of this new garden surrounded by small shops at street level, functioning as a destination of leisure and conviviality for the whole neighbourhood, with the desirable pedestrian permeability being granted by various crossings of the urban axes.
The architectural proposal seeks to create strong identity capable of giving consistency to the idea place-making, not only in its poetic sense, but in the imaginary of the city and its residents. In the articulation of its compositional principles, a tectonic expression of rigour and simplicity is sought, in some ways evocative of the systematization of Lisbon’s Pombaline architecture, based on the repetition of a module of ‘pilaster-cum-lintel’ with subtle declensions at the level of the windows and balconies.
_
Baldaya affordable housing
Location Benfica, Lisbon, Portugal
Client INH (Instituto Nacional de Habitação)
Scope of Services Architecture, landscape architecture and coordination
Project Brief Affordable housing programme w/ 264 units, offices and street retail
Plot Area 30,300 sq.m
Gross Floor Area 26,400 sq.m (residential), 5,100 sq.m (offices), 1,400 sq.m (retail)
Project Status 2023 (public competition, 6th-prize)

