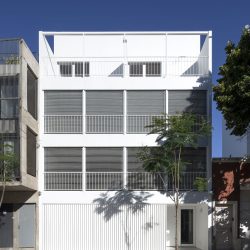
MoGS (Carolina Molinari, Javier Gorodner, Juan Spotorno) . fotos: © Javier Agustín Rojas
Immediate to the largest green space in the Colegiales neighborhood, the land is located in an atypical block of low density. It is a neighborhood in the midst of transformation, where today PHs and single-family homes predominate, with taller buildings as isolated events. The land, with a front of 8.66m and a depth of 34m, has particular building conditions for this sector of the city, with a series of limitations that result in a volume of vacant air that can be used for the project.
Two fundamental conditions are prioritized: the internal common space and the expansions in the form of gardens or terraces for the units.
The units are distributed into two blocks in such a way that all the available air is concentrated in a central courtyard, which due to its dimensions enables direct ventilation of bedrooms and guarantees cross ventilation within the units. All common spaces are organized around this green patio and form a generous circulatory system on surfaces that create usable spaces beyond functioning as access to the units. The layout of the units in duplex format allows the system to end on the second floor, generating a more open patio at a higher level and improving its conditions.
Six units are organized in such a way that they have access to their own terraces or gardens. At the back, 4 duplexes with 3 rooms are grouped together. Two with a garden on the ground floor and first floors, and two with a terrace on the 2nd and 3rd floors. At the front facing the street, two 2-room duplexes with a terrace are located on the 2nd and 3rd floors, while on the first floor, a flexible loft is projected that can accommodate both a home or a professional studio, a desirable situation due to its location in the audiovisual district.
The interior organization maintains a logic of strips that concentrate kitchens and wet cores and free up the main spaces towards the front, back, or patio.
By concentrating all the square meters of outdoor spaces in gardens or terraces, the boundary between the exterior and the interior in the main spaces becomes much more direct and without intermediate habitable situations.
Actionable systems of different types generate filters that allow for variable gradients of privacy and enable solar control that improves the thermodynamic functioning of the homes.
_
Edificio de viviendas
Arquitectos: MoGS (Carolina Molinari, Javier Gorodner, Juan Spotorno)
Equipo de proyecto: Andres Schechtel
Colaboradores y representación: Leicen Zamora Halajewsky, Gastón Vázquez
Superficie: 650m2
Ubicación: Jorge Newbery 3136, Colegiales, CABA
Año: 2022
Dirección de obra: MoGS
Fotografía: Javier Agustín Rojas
Ingeniero: Ing. Ariel Fridman
Inmediato al mayor espacio verde del barrio de Colegiales, se emplaza el terreno en una manzana atípica de baja densidad. Se trata de un barrio en pleno proceso de transformación donde hoy predominan los phs, y las viviendas unifamiliares, con edificios más altos cómo eventos aislados. El terreno de 8,66m de frente y 34m de fondo cuenta con condiciones de edificabilidad particulares para este sector de ciudad, con una serie de limitantes por las que la resultante entre el volumen edificable y la cantidad de m2 construibles deja un volumen de aire vacante que se puede aprovechar para el proyecto. Se priorizan 2 condiciones fundamentales. El espacio común interno y las expansiones en formato de jardín o terrazas para las unidades. Las unidades se distribuyen en 2 bloques y de forma tal que se concentra todo el aire disponible en un patio central, el cual por sus dimensiones habilita la ventilación directa de dormitorios y garantiza las ventilaciones cruzadas dentro de las unidades. Todos los espacios comunes se organizan en torno a este patio verde y conforman un sistema circulatorio generoso en superficies que crea espacios usables más allá de funcionar cómo acceso a las unidades. La diagramación de las mismas en formato dúplex permite que el sistema termine en el segundo piso, generando un patio más abierto a mayor altura y mejorando sus condiciones. 6 unidades se organizan de forma tal cuenten con acceso a terrazas o jardines propios. En el contrafrente se agrupan 4 duplex de 3 ambientes. Dos con jardín en pb y 1er pisos y dos con terraza en el 2do y 3ero. En el frente hacia la calle, Dos dúplex de 2 ambientes con terraza se ubican en el 2do y 3er piso, mientras en el primero se proyecta un loft flexible que puede albergar tanto una vivienda como un estudio profesional, situación deseable por encontrarse en el distrito audiovisual. La organización interior mantiene una lógica de franjas que concentran las cocinas y núcleos húmedos y liberan los ambientes principales hacía el frente, contrafrente o patio. Al concentrar todos los m2 de espacios exteriores en los jardines o terrazas, el límite entre el exterior y el interior en los ambientes principales, se vuelve mucho más directo y sin situaciones habitables intermedias. Sistemas accionables de distintos tipos generan filtros que permiten gradientes variables de privacidad y habilitan un control solar que mejora el funcionamiento termodinámico de las viviendas. Un sistema de persianas barrio motorizadas de aluminio para los pisos donde se ubicarán los espacios de estar, permite un control solar y visual ajustable. En los dormitorios un sistema de postigos ciegos corredizos habilita el oscurecimiento total de los ambientes y un buen aislamiento acústico para los mismos.













































