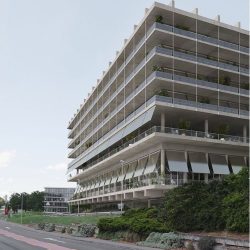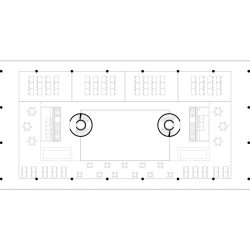
GNWA . Muttoni Fernández . renders: © artefactorylab
The intended plot for the future Human Sciences Centre’s implantation marks the campus’ east entrance and has major importance in the development of UNIL’s campus. The site is characterised by a soft northsouth slope geared towards the lake; the project transforms this apparent constraint into an opportunity to anchor the building in its territory with finesse.
The ground floor and the entry space are raised by pillars to maintain the natural existing embankment, which allows for permeability with the new green space below. The implantation of the building parallel to the street acts as a screen against noise. The building becomes a
landmark visible from the lake and the highway.
The building lists a mixed programme: auditoriums, a restaurant, classrooms, common spaces for the campus and offices for the professors. These programmes are stacked with a principle of degrees of privacy, from the most public on the ground floor to an increase in privacy on the upper floors. Halfway up, a belvedere on the Léman lake hosts the meeting between the building’s two user types.
From the outside, the project unfolds like a showcase in which each activity is highlighted and visible from different levels. This architecture, along with the usages’ support, offers ample liberty of appropriation. On the inside, the building generates an atrium in the shape of an inverted cascade, favouring the permeability and the synergies of the different parts of the programme within the same space.
Each level has a programmatic singularity. The building is thus conceived as a superimposition of capable structures, flexible and specific that adapt to the needs of the different programmes. The structure is thought to follow the principle of hybrid construction. Each material is used according to its technical specificities. Therefore, for the lower floors, the main bearing system is made up of concrete floor slabs that are pressed on columns.
In the building’s upper part, in search of weight gain and judicious use of resources, a light wooden structure is suggested. The latter is suspended on the roof’s grid and highlights the programmatic difference; furthermore, the negative joint created by the belvedere only reinforces this break between the two systems. In addition to the use of wood mentioned above, other sustainable development strategies were put in place. We also identify:
– The absence of a below-ground level and a light implantation on the land reduce the excavation and preserve the terrain.
– The compactness of the volume reduces the facade’s surface. A technological concept of a low-tech building using principles like natural ventilation from the atrium or the integration of the «free cooling» concept to the maximum.
_














