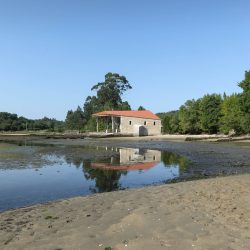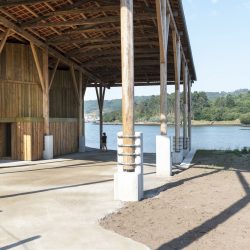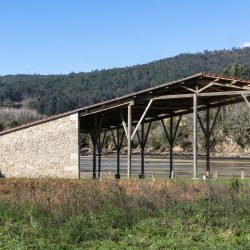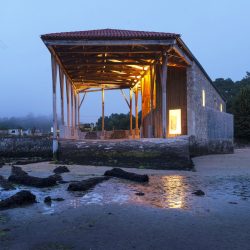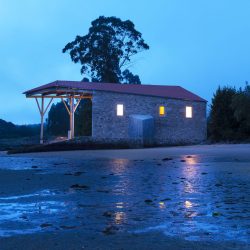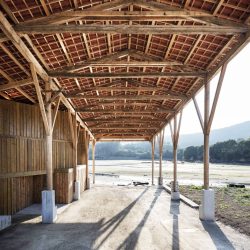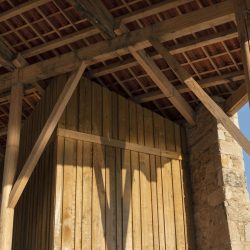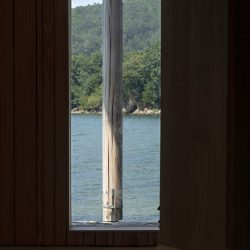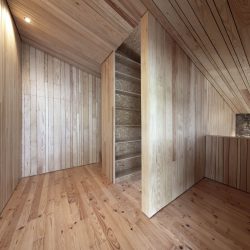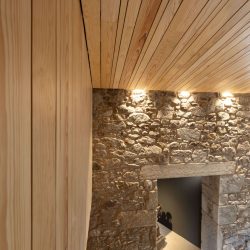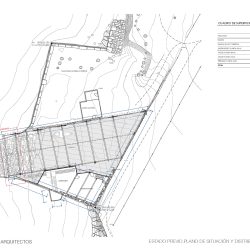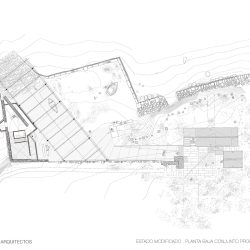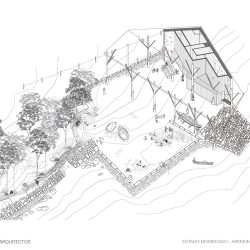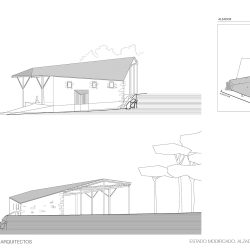
The building subject of this rehabilitation is the traditional shipyard of Ciprián, built at the end of the 19th century. It is built of wood and configured by five characteristic spaces (Exterior work platform, Ramp, Shed, Workshop, and Sawmill). Galicia had more than one hundred traditional shipyards along the coast, but today only ten remain. The commission for the rehabilitation project was born at the end of 2018, finding the property in a state of partial ruin, which began after the storms of 2017.
The building responds to a trapezoidal shape determined by the conditions of the environment and the functional needs of the activity of building wooden boats. On the outside, the configuration of the plot preserves the characteristic elements such as the coastal wall, which makes up the exterior work platform, the slipway shaped like a granite ramp that generates contact with the water and inside the building is characterized by two large spaces: Shed and Workshop. The workshop is a closed volume of stone and wood as the main materials, while the Shed is a wooden structure open on the front and sides, and which is located with its longitudinal axis perpendicular to the coastline.
The proposal aims to recover the original configuration of a building that, due to the passage of time, at the end of the boat-building activity and the scourge of storms, it ran the risk of disappearing. Prior to the development of the project, a historical-artistic study is carried out that places the building in context within the history of the maritime heritage of the Outes coastline.
The construction process seeks to materialize the project idea, summarized in five key objectives:
Demolish the small associated shed that housed the electric motors from the late seventies, due to its low constructive and ethnographic value, for a better perception of the building.
Maintain the current volume without modifying it, respecting the memory of the activity that took place there. Recovering the wooden structure of the Shed, reusing as many existing elements as possible.
Recover the expression of the wooden facades, recovering the existing pieces together with the use of new ones made of native woods that blend in with the environment.
Evolve the interior of the workshop-sawmill, playing with the spaces, the entry of light and the views, adapting it to a contemporary architecture proposal that responds to the needs of a new cultural and interpretive use that empowers and transmits to the new generations what it meant riverside carpentry on the Galician coast.
_
La obra objeto de rehabilitación es el astillero tradicional de Ciprián, edificado a finales del S.XIX está construido en madera y configurado por cinco espacios característicos (Plataforma de trabajo exterior, Rampa, Tinglado, Taller, y Aserradero). Galicia contó con más de cien astilleros tradicionales a lo largo de la costa, pero en la actualidad únicamente quedan diez. El encargo del proyecto de rehabilitación nace a finales del año 2018, encontrándose el inmueble en un estado de ruina parcial, que se inició tras los temporales del 2017. La edificación responde a una forma trapezoidal determinada por las condicionantes del entorno y las necesidades funcionales propias de la actividad de la construcción de embarcaciones de madera. En el exterior la configuración de la parcela conserva los elementos característicos como el muro litoral, que conforma la plataforma de trabajo exterior, la grada conformada como una rampa de granito que genera el contacto con el agua y en el interior de la edificación se caracteriza por dos grandes espacios: Tinglado y el Taller. El taller es un volumen cerrado de piedra y madera como materiales principales, mientras que el Tinglado se trata de una estructura de madera abierto en su frente y laterales, y que se encuentra ubicado con su eje longitudinal perpendicular al borde litoral. La propuesta pretende recuperar la configuración original de un edificio que, debido al paso del tiempo, al fin de la actividad de construcción de embarcaciones y al azote de los temporales corría el riesgo de desaparecer. Previo al desarrollo del proyecto, se realiza un estudio histórico-artístico que pone en contexto la edificación dentro de la historia del patrimonio marítimo del borde litoral de Outes. El proceso constructivo persigue materializar la idea de proyecto, resumida en cinco objetivos claves: Demoler la pequeña caseta asociada que albergaba los motores eléctricos de finales de los años setenta, debido a su escaso valor tanto constructivo como etnográfico, para una mayor percepción del edificio. Mantener el volumen actual sin modificarlo, respetando la memoria de la actividad que allí se desarrolló. Recuperando la estructura de madera del Tinglado reutilizando el mayor número posible de elementos existentes. Recobrar la expresión de las fachadas de madera, recuperando las piezas existentes junto con el uso de otras nuevas de maderas autóctonas que se mimeticen con el entorno. Evolucionar el interior del taller-aserradero, jugando con los espacios, la entrada de luz y las vistas adaptándolo a una propuesta de arquitectura contemporánea que responda a las necesidades de un nuevo uso cultural e interpretativo que potencia y trasmita a las nuevas generaciones lo que supuso la carpintería de ribera en las costas gallegas.


