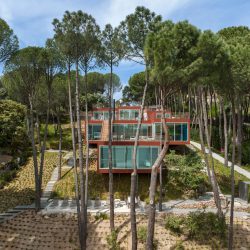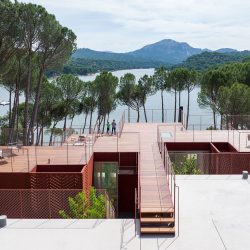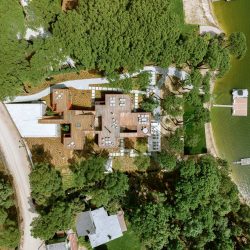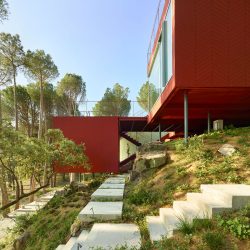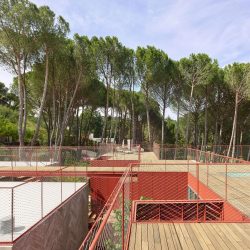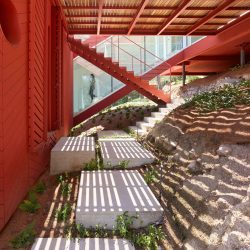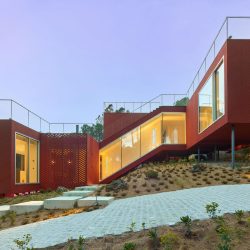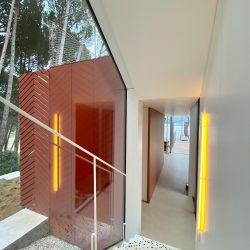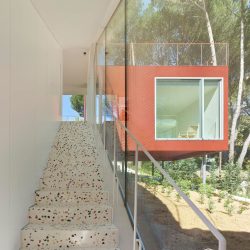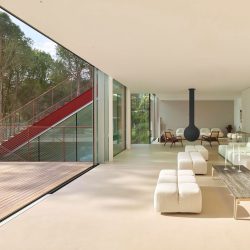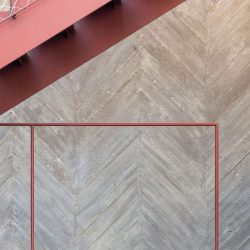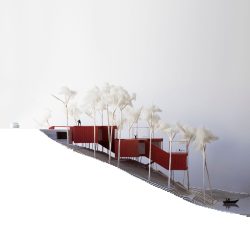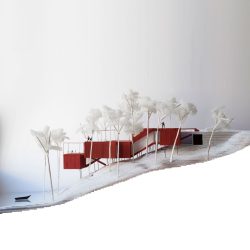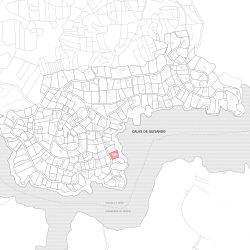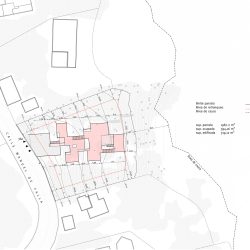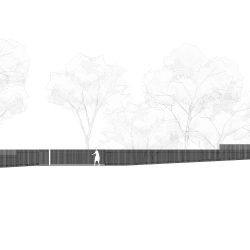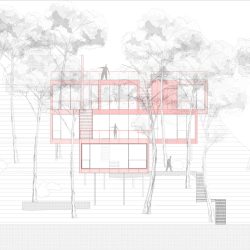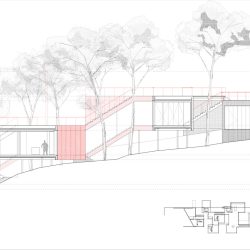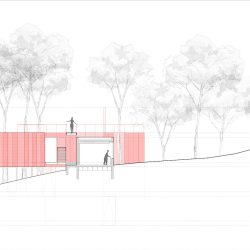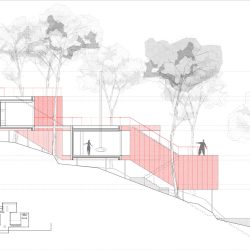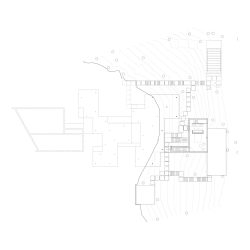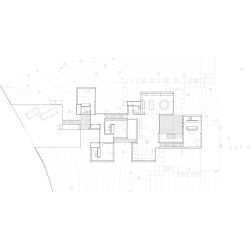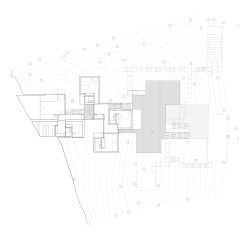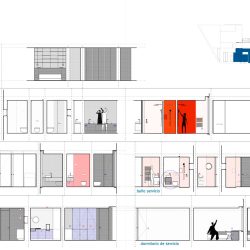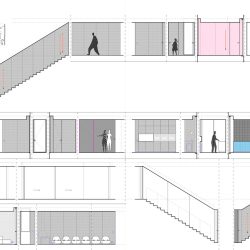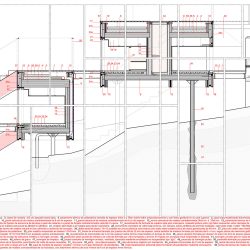
estudio__entresitio . photos: © Roland Halbe
The project is located in Calas de Guisando, Cebreros, Ávila. A high degree of protection is applied to the parcel due to the ecological value of the swamp and its surrounding vegetation. The house in red arises from a clear intention to respect the landscape, the natural topography, and the existing vegetation, proposing a non-invasive architecture.
This architecture is governed by some key principles based on conserving the atmosphere of the original pine forest, trying to keep as many trees as possible so that the essence of the place, wild and natural, endures. This is how the idea of responding with palafittic architecture arose, on stilts driven into the ground, barely touching the ground. This architectural intention goes hand in hand with the pronounced topography of the plot, the access from its upper part and the height restrictions with respect to the original relief. In this way, upon arrival, the house is below, following the natural topography as if it were levitating above the ground. The difference in level between the access level of the plot and the water level of the reservoir is approximately 20 meters.
The relationship that this house establishes with the environment is one of permeability and potentiation, intertwining with the pine forest. The floor plan of the house is thus the direct consequence of two issues: the development of the program and full respect for the topography and the existing trees, growing and shortening between them. The connection between the entrance level and the access to the water is graduated in three intermediate levels in which the different members of the family find their private spaces that are easily connected both with the exterior and with the public space of the living room and the kitchen, located like a navel, between the level of the parents and that of the children.
The circulations of the house are divided into three ways going through it or inhabiting it. One of them would start at street level, always going outside, through the roofs, with entrances on each platform and external stairs that connect the different platforms. An element that runs along this path drawing the silhouette of the house is the railing, almost imperceptible in the distance. Another way of going through it would begin by entering the house on the upper floor, where there are two stairs, just below the exterior ones, and which always go through the house from the inside.
Finally, there is another route that resides in the natural movement of the terrain, since as it is a house that levitates above the ground, it is possible to cross transversely through the exterior at certain points of the plan and access the level at others.
There are different appreciations of the geometry of the house. Working on a matrix with an orthogonal base, the project concatenates volumes of similar sizes at different heights. These volumes or boxes are read as such only from the exterior front, from the water. When the vision is foreshortened, the rigor of the volumes blurs. As you change from one level to another, you go from front views to side views thanks to the windows that run along the stairs.
Spatially speaking, from the inside the rooms or air cells are connected to each other producing unexpected visions. This idea is reinforced by the decomposition of the boxes with the color planes. The result is an amalgamation in which the geometry is not clearly recognized.
In this house it is not possible to speak of four facades organized according to the orientation to the cardinal points; the resulting volume acquires quality thanks to its skin, which as such, envelops and protects the house. It is a continuous skin of red-painted wood that becomes permeable to capture light and vision when needed.
The construction of the different levels of the house is carried out using cross-laminated boards (CLT), as we have already said, lined with wood. The roof of each level is level with the floor of the previous one, that is, the same plane becomes the roof and the floor. The choice of this construction system is partly due to the idea of keeping nature as intact as possible; carrying out a dry work that did not have a large carbon footprint. This approach to sustainable housing has made it possible to achieve the highest energy efficiency rating.
_
location: cebreros, ávila, calas de guisando, calle manuel de falla 36.
client: private
date: built march 2022
area: 345,45 m2
architects: estudio__entresitio; maria hurtado de mendoza, cesar jimenez de tejada, alvar ruiz
design team: estudio__entresitio; maria hurtado de mendoza, cesar jimenez de tejada, alvar ruiz, eduardo blanes, adriana pablos, peio erroteta, carlotta albini, carlos diaz del rio, vittorio asperti, maria urigoitia
construction management: estudio__entresitio; maria hurtado de mendoza, cesar jimenez de tejada, alvar ruiz, borja requena
consultans: ignacio aspe (structures), altermateria (CLT), manuel rodriguez (energy eficiency), ignacio valero: arkilum (lighting design), planta paisajistas (landscaping and gardening)
El proyecto se encuentra en Calas de Guisando, en Cebreros, Ávila. Se aplica un alto grado de protección a la parcela debido al valor ecológico del pantano y su vegetación circundante. La casa en rojo surge de una intención clara de respeto al paisaje, a la topografía natural y a la vegetación existente, planteando una arquitectura poco invasora. Esta arquitectura se rige por unos principios clave basados en conservar la atmósfera del pinar original, intentando mantener todos los árboles posibles para que perdurase la esencia del lugar, salvaje y natural. Es así como surge la idea de responder con una arquitectura palafítica, sobre pilotes hincados en el terreno, sin apenas tocar el suelo. Esta intención arquitectónica va de la mano con la pronunciada topografía de la parcela, el acceso desde su parte superior y las restricciones de altura con respecto al relieve original. De esta forma, al llegar, la casa está abajo, siguiendo la topografía natural como si levitara sobre el terreno. El desnivel existente entre la cota de acceso de la parcela y la lámina de agua del pantano es de 20 metros aproximadamente. La relación que esta casa establece con el entorno es de permeabilidad y potencialización, entrelazándose con el pinar. La planta de la casa es así la consecuencia directa de dos cuestiones: del desarrollo del programa y del pleno respeto hacia la topografía y los árboles existentes, creciendo y acortándose entre ellos. La conexión entre el nivel de entrada y el acceso al agua se gradúa en tres niveles intermedios en los que los diferentes miembros de la familia encuentran sus espacios privados que se conectan fácilmente tanto con el exterior como con el espacio público de la sala de estar y la cocina, situados como un ombligo, entre el nivel de los padres y el de los niños. Las circulaciones de la casa se dividen en tres formas de recorrerla o de habitarla. Una de ellas se iniciaría en la cota de la calle, recorriendo siempre por el exterior, por las cubiertas, con entradas en cada plataforma y escaleras exteriores que conectan las distintas plataformas. Un elemento que recorre este camino dibujando la silueta de la casa es la barandilla, casi imperceptible en la lejanía. Otra forma de recorrerla comenzaría entrando a la vivienda por la planta superior, en donde se encuentran dos escaleras, justo debajo de las exteriores, y que recorre la casa siempre por el interior. Finalmente existe otro recorrido que reside en el movimiento natural del terreno, ya que al ser una casa que levita sobre el suelo, se puede atravesar transversalmente por el exterior en ciertos puntos de la planta y acceder a cota en otros. Existen distintas apreciaciones de la geometría de la casa. Trabajando sobre una matriz de base ortogonal el proyecto concatena volúmenes de tamaños similares a distintas alturas. Estos volúmenes o cajas se leen como tales únicamente desde el frente exterior, desde el agua. Cuando la visión es en escorzo el rigor de los volúmenes se desdibuja. Al ir cambiando de un nivel a otro, se pasa de vistas frontales a vistas laterales gracias a los ventanales que recorren las escaleras. Espacialmente hablando, desde el interior los recintos o células de aire se conectan entre si produciendo visiones inesperadas. Esta idea se refuerza con la descomposición de las cajas con los planos de color. El resultado es una amalgama en la que no se reconoce la geometría con claridad. En esta casa no se puede hablar de cuatro fachadas organizadas según la orientación a los puntos cardinales; el volumen resultante adquiere la calidad gracias a su piel, que como tal, envuelve y protege la casa. Se trata de una piel continua de madera pintada en rojo que se vuelve permeable para capturar la luz y la visión cuando es necesario. La construcción de los diferentes niveles de la vivienda se realiza mediante tableros contralaminados (CLT), como ya hemos dicho, forrados a su vez con madera. La cubierta de cada nivel está a cota con el suelo del anterior, es decir, el mismo plano se convierte en cubierta y forjado. La elección este sistema constructivo se debe en parte a la idea de mantener la naturaleza lo más intacta posible; realizar una obra seca y que no tuviera una gran huella de carbono. Este planteamiento de vivienda sostenible ha permitido alcanzar la más alta calificación de eficiencia energética.

