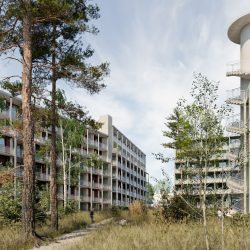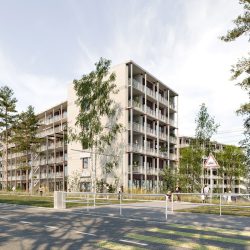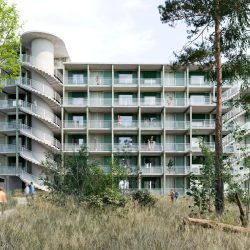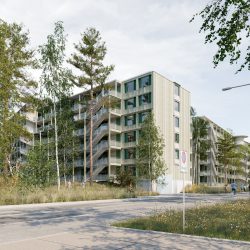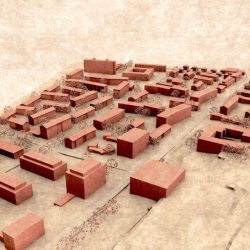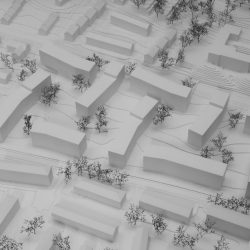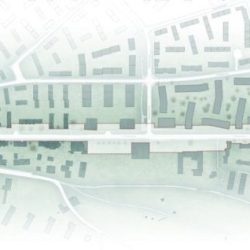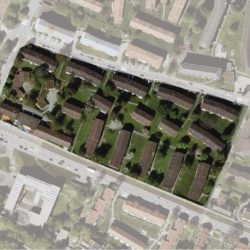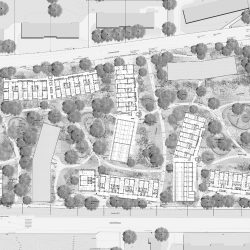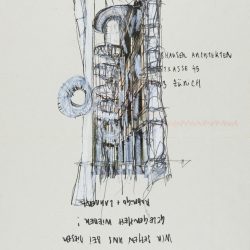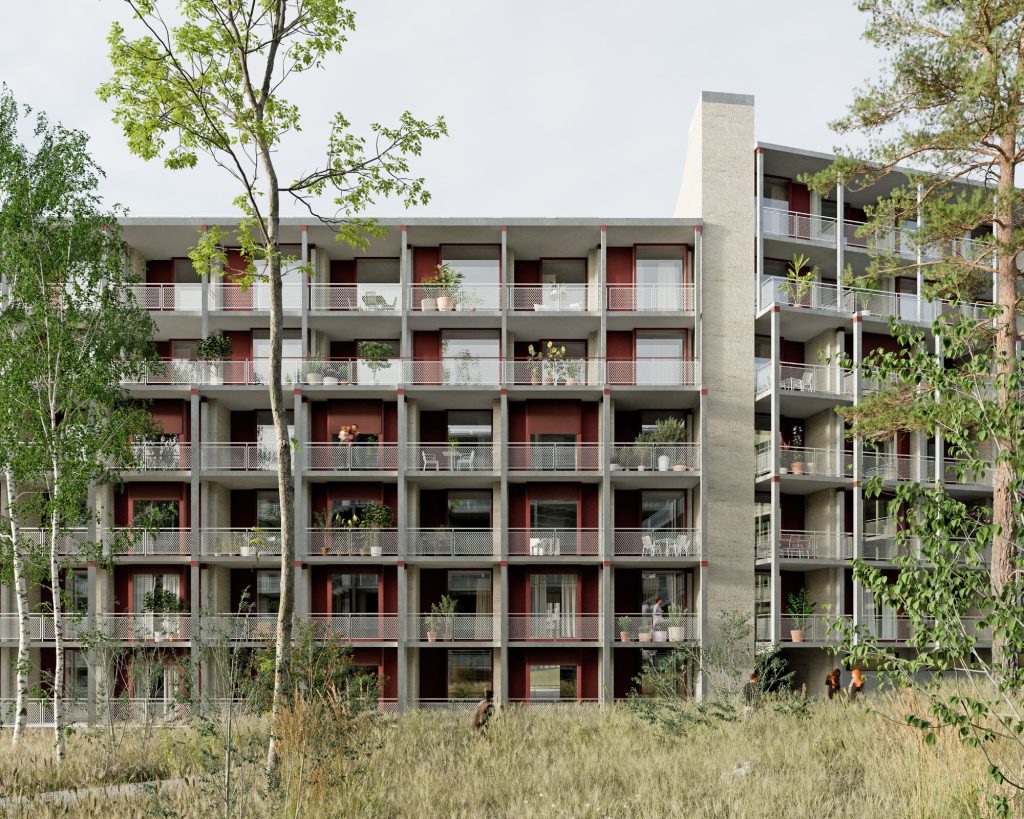
In the middle of the garden city Schwamendingen lies the area «Altwiesen», which is undergoing sustainable redensification in a cooperative process with various owners in view of a high-quality overall planning of the neighborhood. The district was developed as a garden city according to the design of the former city architect A.H. Steiner in 1948.
The site on the outskirts of Zurich was designed on the geometry of the original agricultural areas and is characterized by its radially and concentrically arranged network of paths and roads as well as by the open building structure and the strong greenery throughout. In cooperation with the City of Zurich and the numerous owners – including Zurich housing cooperatives that are committed to affordable as well as sustainable living – a condensed design plan has been developed that, in addition to the new urban setting now also regulates the property allocations of the development structure. The existing qualities of the green outdoor spaces are to be further pursued. In addition to the courtyard-like outdoor spaces, the building volumetrics allow for various lines of sight through the entire neighborhood. The angled and staggered row buildings refer to the typologies in the garden city, frame the green spaces and anchor the buildings in the slightly sloping topography. By staggering the buildings in the section, the scale of the context is taken into account, despite redensification. Following the angular facades, the spiral staircases find their natural setting in the center of the site and mark the respective addresses. Parallel to the streets, there is no staggering of the volumes. The broken building volumes in turn formulate niche-like front zones that mark the entrances to the businesses and the access points. All buildings of the first stage are accessed by open space layers in front, which also accommodate the private outdoor spaces of the apartments. The insulation perimeter is significantly reduced by this strategy, which allows for a smaller volume to be heated. The open arbors and balconies become the mediating layer to the respective outdoor spaces.
Within the framework of an overarching site strategy, each client sets its own focus according to its needs: resource efficiency, consistency or sufficiency lead to different declinations of the common architectural themes. For materialization and construction, the focus is on sustainable creation. Optimized hybrid constructions are used, each characterizing the buildings differently according to their owners. While the houses grouped around the central courtyard are designed as wood hybrid buildings with wooden facades, the ones of the eastern group are developed as solid hybrid buildings with load-bearing masonry bulkheads made of adobe bricks, facades made of the same and wooden windows. The adobe bricks are created from local excavated material. The strategy regarding efficiency, consistency and sufficiency is also decisive for the housing typologies. The apartments are principally accessed via the open arcades and are oriented towards two sides. On the street side, the room layers facing away from the noise comply with the norms. The use of building services is reduced as much as possible. The buildings are connected to the long-distance network of the city of Zurich, and controlled ventilation systems are dispensed with wherever possible. Photovoltaic systems on the roofs complement the efficient operating system.
_


