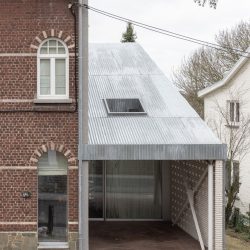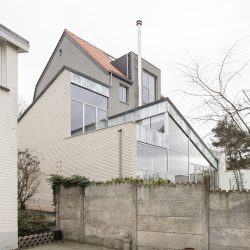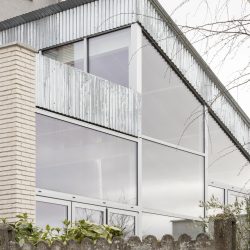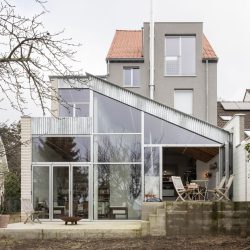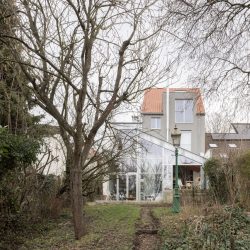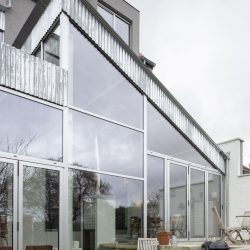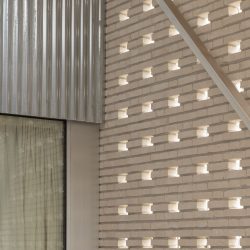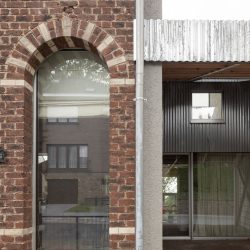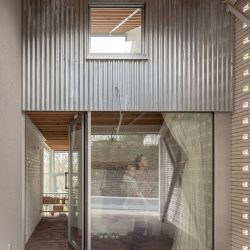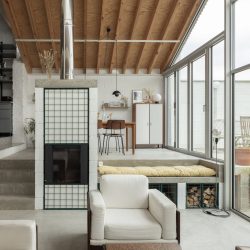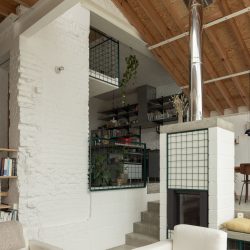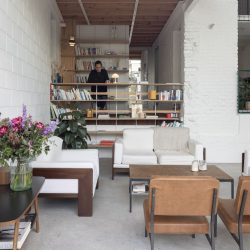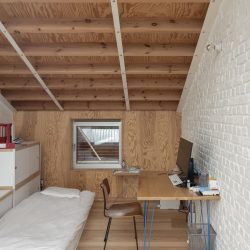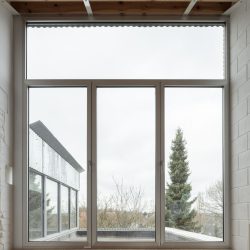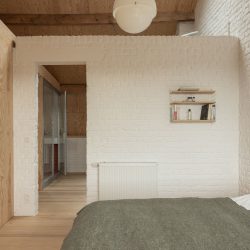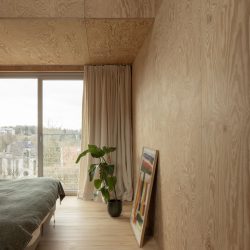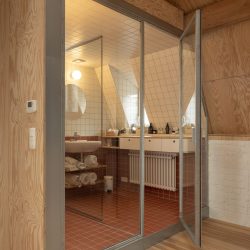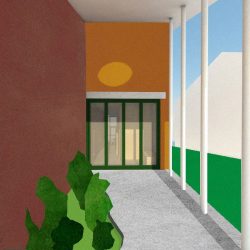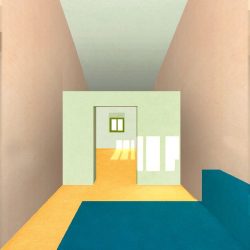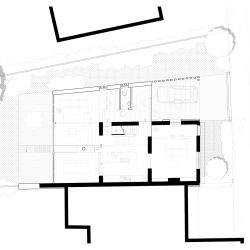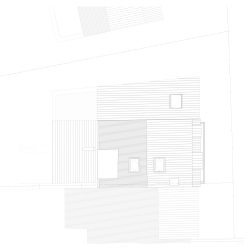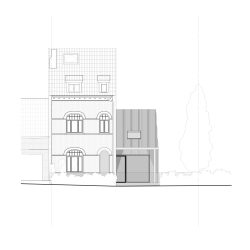
Bauclub . photos: © Nicolas da Silva Lucas
Intended to accommodate a family, the project is designed as a series of sequences that stage the way from the street to the garden, creating a spatial fluid sequencing through the house. This gradation crosses the house from the more common areas to the most intimate ones.
All the new spaces revolve around the existing house, which is the point of reference when wandering between the different functions.
The request from the clients consisted of enlarging the spaces and improving the connection to the garden, which was non-existent.
The transformation is intended to be global and makes it possible to give meaning to the reorganization of the spaces that the project suggests.
The entrance is moved, identifiable and takes advantage of the situations offered by a house with three facades. Access is thus gained laterally via a covered awning set back from the road.
Streetside, the multipurpose space (games-library) takes place in the former living room and serves as a buffer between the public and private areas. Central, the kitchen comes to play the role of articulation and meeting between all the different spaces. On the first floor, the bedrooms and bathrooms of the existing part have simply been renovated, while the extension offers an additional bedroom on the side. The 2nd floor is allocated to parents who benefit from a completely unobstructed attic volume while the rear skylight offers them an open view of the preserved natural park of Kauwberg. A glazed cabin accommodates the bathroom.
The desire to receive and host generously while allowing differentiated spaces results in the work of half levels from the street to the garden. The kitchen serves as a hub for the various functions. Like the Raumplan, each different space and function has simple geometries with varying heights that sets them apart from each other.
A set of single-sloped roofs allow the spaces to be bathed in natural light, while qualifying them thanks to their orientations.
The challenge being to preserve the identity of the existing house by adapting it to the functional and energy requirements of a contemporary house, the original building becomes the pivot between all
functions and is readable from all spaces (new and old). Pre-existent elements and their materiality are revealed and take part in a desire for authenticity, contrast and enhancement of traditional technique.
_
Project name: BRDN
House transformation
Location: Brussels
Completed: 2021
Arch: Bauclub
Instagram: bauclub.be
Illustrations ãStephane De Groef & Bauclub
Photos ãNicolas da Silva Lucas



