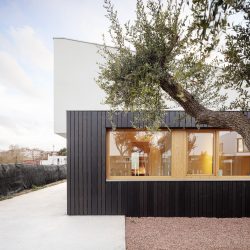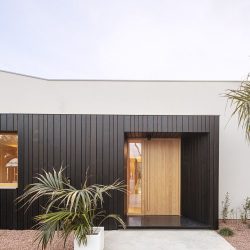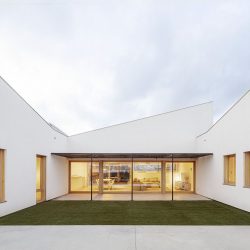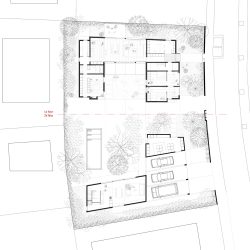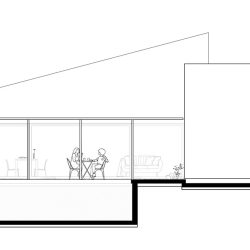
Alventosa Morell Arquitectes . photos: © Adrià Goula
The projct is located in a new development area for detached houses very close to the costa daurada, near the Mediterranean Sea. This urbanisation has nothing special as it follows the criteria of all recent planning in Catalonia where the primary objective is the economic performance of land exploitation.
As a consequence, in order to be able to sell the largest number of plots, the resulting lots are very small compared to the buildability allowed by the regulations. This fact is crucial, since what ends up are neighborhoods where oversized buildings predominate: constructions that use the buildability and maximum height, very close to each other and with gardens without natural light due to the shadow generated by the house itself or the neighbours.
The basic idea of neighbourhoods created from the Garden House concept ends up being perverted and the outdoor space linked to housing becomes residual, useless to its purpose.
In this project we were able to work with two plots in order to solve the entire program of customer needs on a single floor instead of the neighbouring constructions of PB+1. This fact has allowed us to integrate the outside space into the project by designing a permanently sunny garden and, together with the building, generate a calm and comfortable microclimate isolated from its immediate surroundings.
The project consists of two buildings that delimit the garden. The main house is located on the north side and we have designed a construction that includes a large porch for vehicles and a small complementary apartment in the south.
The construction was planned in two phases; the main house was built first. This building has a “U” shape, generating a very massive and intimate facade to the neighbours and very open space to the south in order to connect the garden and the future construction.
In terms of organization, the “U” shape also allows us to separate the two lateral wings where we place the bedrooms. Parents in the west wing and the children in the east. The day space, where we find the kitchen, the living room and the dining room, links the two side wings. It is a daytime space designed to respect the desire of the family to enjoy the radiation/sunlight during all hours of the day and during all days of the year. At the same time, it also aims to be an extension of the outdoor space, the garden. For these reasons, we created a cover, a butterfly roof, which folds and generate skylights to the east and west, while to the north and south we open the space with large openings down to the ground in order to eliminate the boundaries between the interior and the exterior. Regarding the reduction of CO2 emissions linked to the construction and useful life of this home, the following strategies have been used.
Bioclimatic strategies and useful life of the building:
• South-facing solar capture with built-in solar protection systems (porch and adjustable blinds).
• Thermal inertia through ceramic brick structure and continuous concrete pavement. Thermal mass is an indispensable element in order to reduce the temperature in warm and humid climates close to the sea.
• High thermal performance envelope: Façade finished with SATE U=0.24 W/m2K and wooden frame cover U=0.16 W/m2K.
• Controlled cross ventilation.
• Energy production system from photovoltaic panels integrated into the roof.
Strategies for reducing the ecological footprint:
• Wood as the main element in roofing, windows, interior linings and facade finishes.
• Walls made from ceramic pieces fired with biomass.
All these strategies have allowed us to design a home with low energy demand. This thermal comfort together with the interior-exterior relationship of the house, the continuous natural light and the intimacy generated in the face of disproportionate neighbouring constructions have made us possible to create a comfortable home for a everyday pleasant leaving.
_
Nom del projecte / Nombre del proyecto / Project name: Casa GV / GV house.
Estudi d’arquitectura / Oficina de arquitectura / Office Architecture : Alventosa Morell Arquitectes.
@alventosamorell
Any de finalització de la construcción / Año finalización construcción / Construction completion year: 2022
Superficie construida / Constructed area (m2): 218,50m2
Ubicació / Ubicación / Location: Vinyols i els Arcs, Catalunya.
Programa / Program of needs: Habitatge unifamiliar / Vivienda unifamiliar / single-family housing.
–
Arquitectes / Arquitecto(s) a cargo / Architects in charge: Marc Alventosa + Xavier Morell
Fotgrafia / Fotografía / Photography
Crèdits fotògraf / Créditos fotógrafo / Photographer credits: Adrià Goula
El proyecto se ubica en una urbanización de nueva creación muy cerca de la costa daurada, en el mar mediterráneo. Esta urbanización nada tiene de especial ya que sigue los criterios de toda la planificación reciente en Cataluña donde el objetivo primario es el rendimiento económico de la explotación del suelo. Como consecuencia, para poder vender el mayor número de parcelas, los solares resultantes son muy pequeños en comparación con la edificabilidad resultante que permite la normativa. Este hecho es primordial, ya que lo que se acaba creando son barrios donde predominan las construcciones sobre dimensionadas. Construcciones que agotan la edificabilidad y la altura máxima, muy cerca unas de otras y con jardines sin luz natural por la sombra generada por la propia casa o las vecinas. La idea base de barrios creados a partir del concepto Casa Jardín acaba pervirtiéndose y el espacio exterior vinculado a la vivienda acaba siendo residual. En este proyecto pudimos incidir en la necesidad de trabajar con dos parcelas para resolver todo el programa de necesidades de los clientes en una sola planta en lugar de las construcciones vecinas de PB+1. Este hecho nos ha permitido integrar el espacio exterior en el proyecto diseñando un jardín permanentemente soleado y, conjuntamente con la edificación, ha generado un microclima tranquilo y confortable aislado de su entorno inmediato. El proyecto consta de dos edificaciones que delimitan el jardín. La vivienda principal se sitúa en el límite norte y en el límite sur y encontramos una construcción que engloba un gran porche para los vehículos y un pequeño apartamento complementario. La construcción se ha planteado en dos fases, en la primera se ha construido la vivienda principal. Éste se desarrolla en el límite norte en forma de “U” generando una fachada muy maciza e íntima tocando a los vecinos y muy abierta a sur para relacionarse con el jardín y la futura construcción. A nivel de organización la forma en “U” también nos permite separar las dos alas laterales en las que colocamos el programa de noche. Los padres en el ala oeste y los niños en el este. El espacio de día, donde se encuentra la cocina, el estar y el comedor, une las dos alas laterales. Es un espacio de día diseñado a partir de la voluntad de disfrutar de la radiación/luz solar durante todas las horas del día y todos los días del año. Al mismo tiempo, también tiene como objetivo ser una prolongación del espacio exterior, el jardín. Por estos motivos creamos una cubierta, butterfly roof, que se pliega y genera lucernarios a este y oeste mientras que a norte y sur abrimos con grandes aberturas hasta el suelo para eliminar los límites entre el interior y el exterior. En cuanto a la reducción de emisiones de CO2 vinculadas a la construcción y vida útil de esta vivienda, se han utilizado las siguientes estrategias. Estrategias bioclimáticas y vida útil del edificio: • Captación solar orientada a sur con sistemas de protección solar incorporados (porche y persianas regulables). • Inercia térmica mediante estructura de ladrillos cerámicos y pavimento continúo de hormigón. La masa térmica es un elemento indispensable para reducir la temperatura en climas cálidos y húmedos cercanos al mar. • Envolvente de altas prestaciones térmicas: Fachada terminada con SATE U=0,24 W/m2K y cubierta de entramado de madera U=0,16 W/m2K. • Ventilación cruzada controlada. • Sistema de producción de energía a partir de placas fotovoltaicas integradas en la cubierta. Estrategias para la reducción de la huella ecológica: • Madera como elemento principal en cubierta, ventanas, revestimientos interiores y acabados de fachada. • Muros de obra a partir de pieza cerámica cocida con biomasa. Todas estas estrategias nos han permitido diseñar una vivienda de baja demanda energética. Este confort térmico conjuntamente con la relación interior-exterior de la vivienda, la luz natural continua y la intimidad generada frente a unas construcciones vecinas desproporcionadas han permitido crear una vivienda confortable donde poder disfrutar del habitar (vivir el día a día placenteramente).





