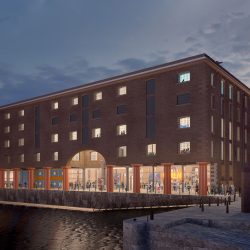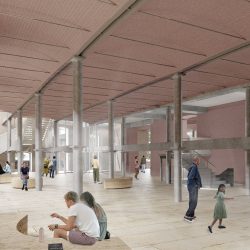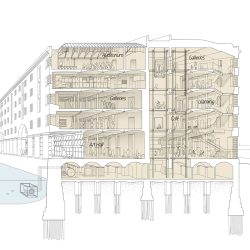
Preliminary designs revealed for Tate Liverpool transformation.
The first stage designs for the major transformation of Tate Liverpool by 6a architects were unveiled today for the landmark gallery, one of the most significant visual arts organisations outside London and a leader across the UK. The transformation reimagines the gallery to meet the scale and ambition of today’s most exciting artists and to welcome visitors into a brand new museum environment for the 21st century. The designs show a new public ‘Art Hall’ and events space on the ground floor, opened up to admit sunlight and views across the historic dock. New gallery spaces over three floors will showcase the incredible diversity of Tate’s collection and are interspersed with public riverside foyers. The opening up of the Gallery’s façade will increase its visibility on the waterfront and within the Royal Albert Dock creating an inviting destination with striking spaces for learning, play, and relaxation.
Established in 1988, Tate Liverpool helped create a blueprint for a wave of new galleries across the UK, redefining the role of the museum in the life of a city and leading an innovative cultural regeneration of Liverpool’s post-industrial waterfront.
The gallery plans to reveal new panoramic views of the River Mersey, re-establishing its connection to its historic waterfront site. A new exhibition space at ground floor level will be created to exhibit work that can been seen from the dockside, increasing the visibility of the gallery’s work to visitors.
Larger contemporary works – where awe, wonder and playfulness break down barriers and cut through preconceptions – which were previously impossible to display at Tate Liverpool, will be accommodated by new double-height galleries.
Environmental standards and thermal performance will be significantly improved with new services replacing fossil fuel with renewables and natural ventilation introduced to the building to ensure better energy performance. The design by 6a architects will sensitively reveal more of the former Victorian warehouse through features such as the new open plan ground floor and uncovering windows, to celebrate the world-class heritage of this 180-year-old building. Key themes from the Stirling Wilford scheme which formed the gallery in the 1980s will be retained, including a reimagining of the façade and the twin cylindrical gallery doors.
6a architects was chosen from a shortlist of Asif Khan architects, Feilden Clegg Bradley Studios, Witherford Watson Mann architects and 6a architects.
_





