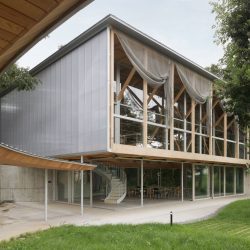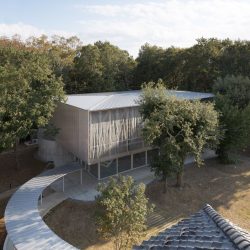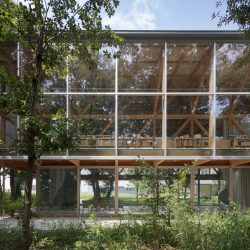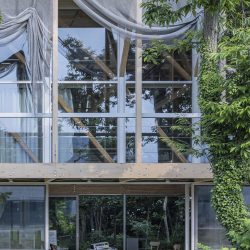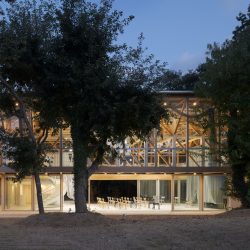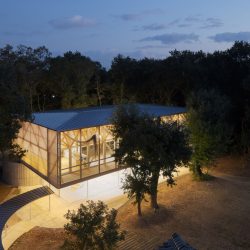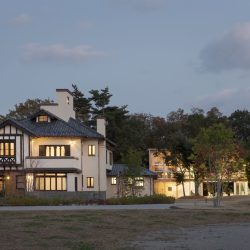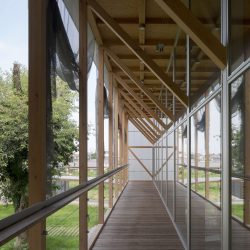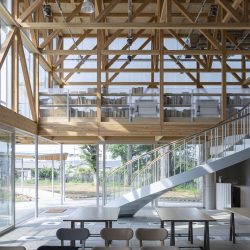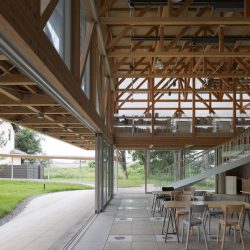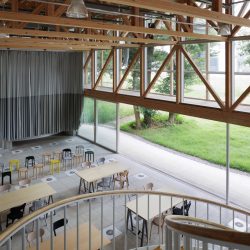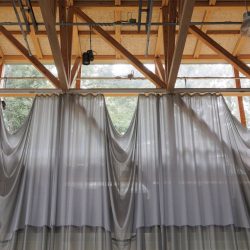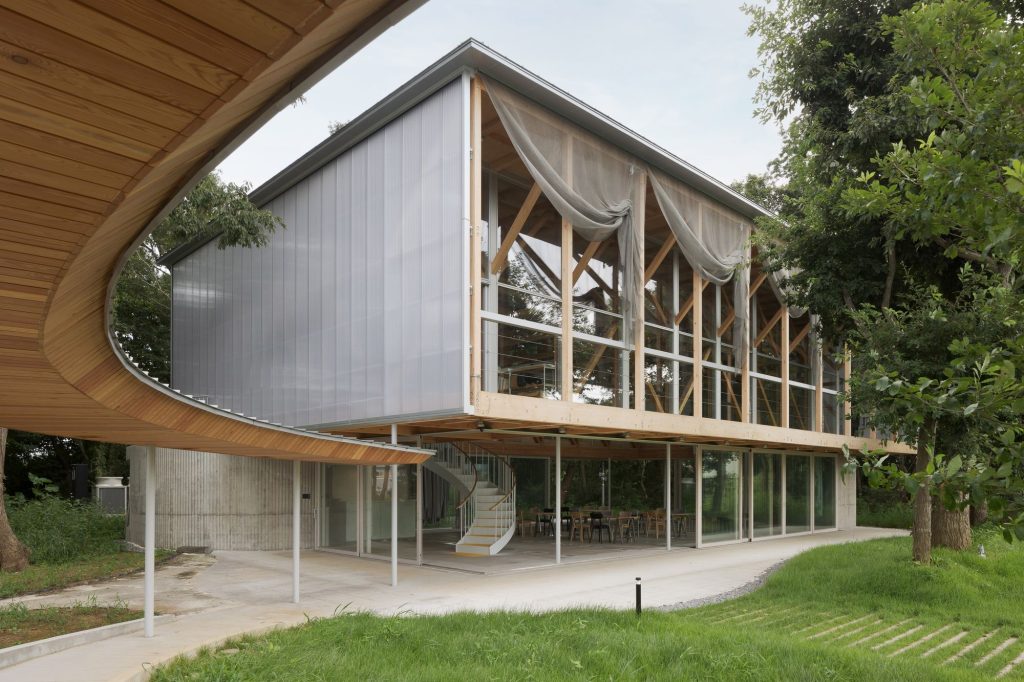
Tsubame Architects . photos: © Kai Nakamura
Standing Shoulder to Shoulder to Encourage Co-Utilization: Contrast and Harmony
Plans to demolish the former Jinkichi Watanabe House (1934), a masterpiece of early modern Japanese residential architecture, were announced in 2016. Architectural historians who learned of this formed a preservation committee and launched an initiative to find a company that could assist with saving the building by carrying out an emergency dismantling and storing its parts. This led to a project to relocate the building to the Maeda Corporation’s ICI Center.
One major issue that comes with saving historic buildings is the dilemma between preservation and utilization. As such buildings are considered to retain the most value when left untouched, it is difficult to make contemporary updates to them so that they can be practically used. As much as people may wish to see them preserved, doing so comes with maintenance costs, and as much as people may wish to see them utilized, they are impractical for use. This unfortunate situation results in buildings seeing less and less human interaction, and they eventually end up being demolished. Fortunately, the Watanabe House was saved from that fate and relocated, but there still remained a need to figure out a way for it to continue to be used as a living, breathing building. This gave rise to a plan to create an annex that would serve to encourage its utilization, and we were brought on board to design it.
We started the design process by holding workshops with members of the Maeda Corporation to discuss how the two buildings could be used and managed in conjunction with each other. It became clear to us that the building should not merely serve a supporting role for the Watanabe House; rather, we envisioned the two buildings mutually complementing each other, standing shoulder to shoulder like companions. What was needed was an architecture of contrast and harmony that would provide what the Watanabe House lacks while also somehow fitting in with it. In contrast to how the Watanabe House is made up of a collection of small but richly decorated rooms, we proposed a highly transparent and unembellished building with “tough” spaces that can withstand being used in various ways to encourage its utilization. We positioned it in the woods behind the house while preserving as many trees as possible, and employed wooden trusses to compose it as a voluminous structure that fits in with the trees. The wooden trusses support the activities in the space by providing a framework for hanging equipment such as battens, screens, and curtains. Held up by steel posts and a curved reinforced concrete core that resonates with the landscape design, the truss structure creates an airy space continuous with the outdoors. The trusses show through the façade, which we designed with varying degrees of transparency as a result of taking into consideration shading and views for each direction. We called this a “neo-half-timbered” façade in reference to that of the Watanabe House. The metal meshes on the front façade can be rolled up like stage curtains, and they add a soft, exquisite feel that helps harmonize the building with the house.
Once almost lost, the Watanabe House has once again been attracting a wide range of people with its charm since being brought back to life. The two buildings, each with different timelines, may still appear awkward standing next to each other. However, over time, as their contrasting spaces continue to be co-utilized in a complementary manner, their timelines should gradually come into harmony, and they will truly begin to work shoulder to shoulder to develop new connections with more people than ever before.
_
Location:Toride, Ibaraki, Japan
Category:Office
Structure:Wood, steel, and reinforced concrete (2 stories)
Total floor area:328.36 m2
Design:Tsubame Architects (Motoo Chiba, Takuto Sando, Himari Saikawa, and Shinobu Suzuki)
Maeda Corporation
Textile design: Studio Onder de Linde (Nozomi Kume)
Structure design:Maeda Corporation
Graph Studio
Landscape desgin:Placemedia
Construction:Maeda Corporation
Client:Maeda Corporation
Completion:2022
photo:morinakayasuaki(1.2),Kai Nakamura

