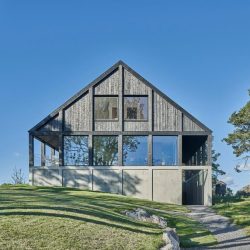
Tham & Videgård . photos: © Åke E:son Lindman
The site in the Stockholm archipelago is a private peninsula with access over a drivable jetty. At the center of the peninsula is a hill where the house sits with unobstructed views in four directions.
This is also the starting point for the organization of the house in three levels of a rather different character: a solid base made of in-situ concrete, a completely glazed middle floor contained within an open pillar structure, and a more secluded top floor with facades and roof of burnt wood (Shou sugi ban).
A path leads through a double-height loggia to the entrance at the lower level where there is a guest room, a studio, and a family room, all shaped around and between curved concrete walls. A circular stair connects to the social main floor with a kitchen, dining, and living arranged around the wooden box that contains the stair, a fireplace, and storage.
The top floor contains two bedrooms and a master suite. The kitchen and living room have direct access to a sheltered terrace facing southwest, where a paved footpath leads to a boathouse and sauna down by the water.
_




















