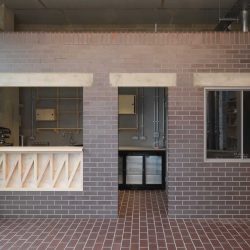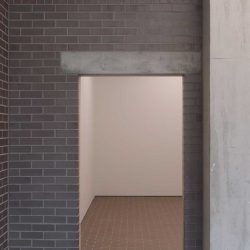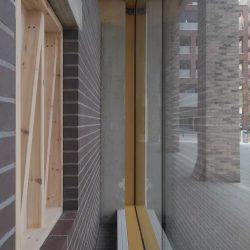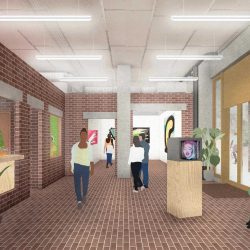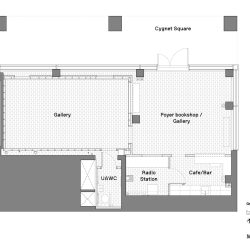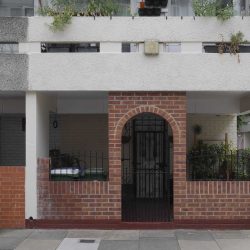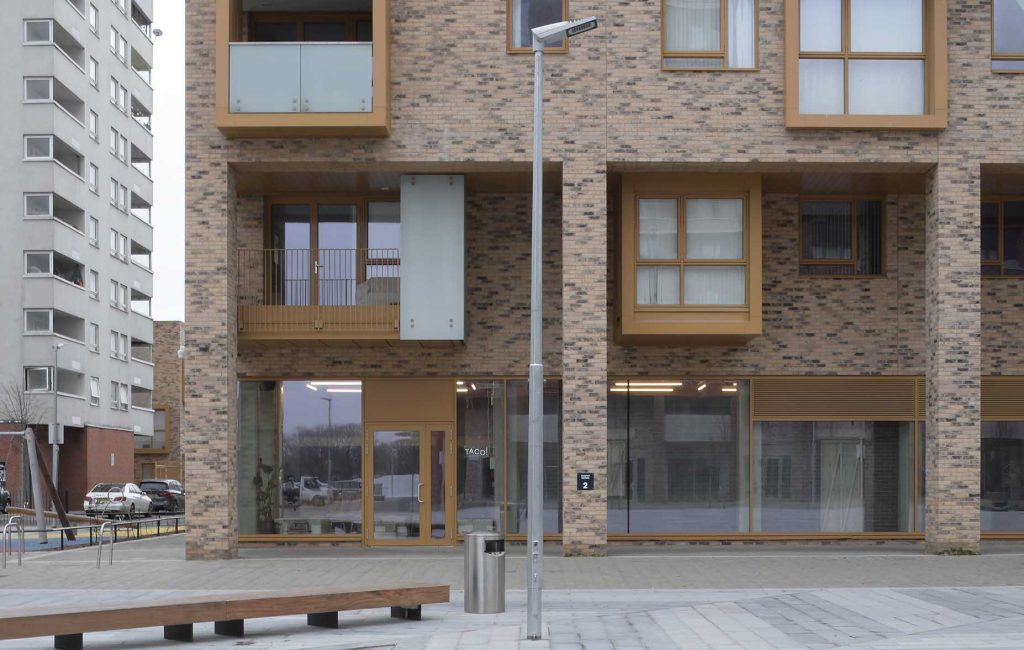
Manalo & White . photos: © DAVID GRANDORGE . + AJ
TACO!’s arts programme is varied, extending from painting through to performance and audio installations. In response to these needs, our design creates a flexible and dynamic exhibition space which is also highly controlled, balancing solidity with adaptability.
The strong brick materiality has a deliberately playful quality which signals the public nature of the organisation. It references simple suburban-style brick additions built by residents into the prefabricated concrete structures of the 1960s Thamesmead estate, which create sheltered, semi-shared personalised spaces. The brindle brick of the new gallery similarly softens the hard concrete and blockwork shell of the commercial space within which it sits. A stretcher course of bull-nosed brickwork is redolent of the civic generosity of new London estates of the 60s and 70s, such as the Barbican.
Thus the new gallery walls are built in the style of a domestic house; timber-framed construction with a brick outer leaf. Inset panels in the walls can be removed to extend the gallery into the foyer for more open and non-traditional art installations or performances. Building services are restricted to high level, and the use of underfloor heating keeps the spaces clear of the usual visual clutter of equipment and radiators, maximising flexibility for exhibition & performance programming. The brickwork and floor paving is carefully coordinated in a unifying seamless pattern across the floors and walls, to create a cohesive setting for a diverse array of functions. The soundproofed booth for broadcasting and recording performances faces directly onto the café, with a sliding glazed window which enables an immediate connection between performers and audience.
The new space is visible and approachable, set within the broader landscape of a busy public square surrounded by large-scale housing. The public-facing café/bookshop is located on the corner of the square and is seen from both sides, permitting parents to see their children in the adjacent play space from the interior. Adaptable street furniture spills out from the space into the square, to advertise the gallery’s presence. The tiled flooring extends the public qualities of the plaza into the internal space, encouraging a sense of shared ownership and engagement.
_


