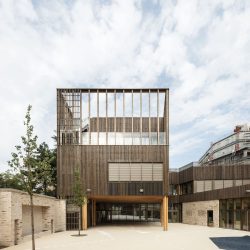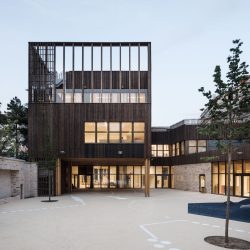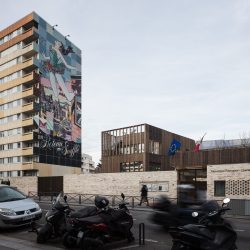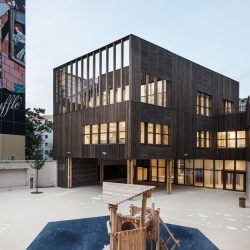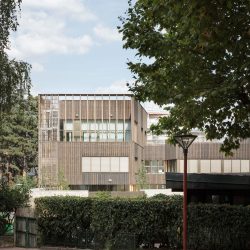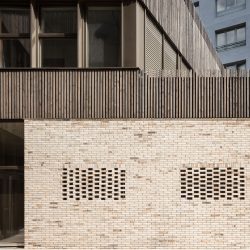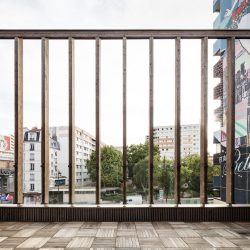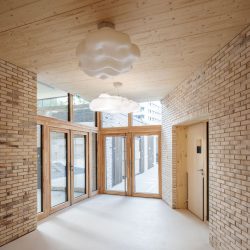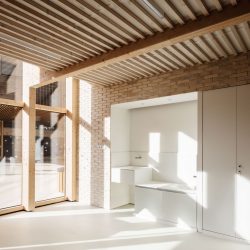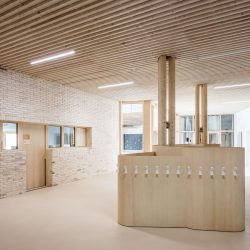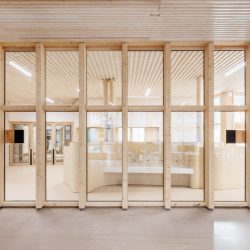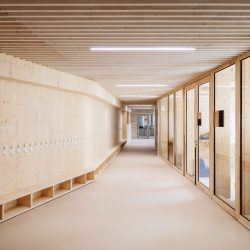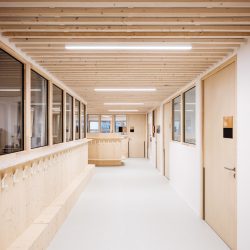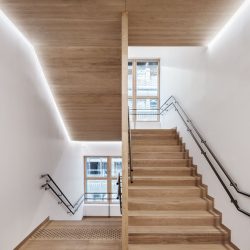
La Architectures . Atelier Desmichelle Architecture . photos: © Charly Broyez . + archdaily
The architectural concept and its materiality have been developed based on a dialogue with the depth of the route and the inner street. How do you traverse a long building facing one way for almost 40 yards? How should this space be occupied? Using what light, and what relationship to the outside? This is where the concept of an inner street came from, which expands to suggest a direction and takes children to the heart of the school.
This street is formed by regularly occurring interior structures with functional and structural thick volumes. These thick brick walls mark the boundaries of the children’s spaces. And lastly, the partitions between the traffic spaces and the children’s rooms are made of wooden frames which are often load-bearing and fully glazed. The street is lit on both sides by direct views towards the facade or through these glass rooms, which themselves have a relation to the courtyard.
The architectural language is intended to be undogmatic and designed to meet the spaces’ natural lighting needs. The apertures in the thick brick volumes are designed as windows, sometimes sheltered from view by mashrabiya systems, which correspond quite well to the privacy required by certain premises. Additionally, all circulation receives natural light from the large bay windows that frame the urban and plant-filled landscapes.
The entrance hall opens generously onto the inner street. It articulates the leisure center, the washroom area, and the restaurant, and is also forming a walk that leads to the classrooms. Serving spaces are designed to the same quality as the spaces served, all of them naturally lit and with facilities that are integrated into the building.
The project’s functionality is based on the principle that each constructive, partitioning, or functional element has a different use such as creating a framework, indicating a particular space, directing traffic, storage, etc. The inner street has been designed to ensure that there is a view to the outside at every point, such as when the inner street expands towards the facades or via the second light source through the large rooms for the children.
The project has been designed using a constructive low-carbon approach. All the materials were therefore selected from a range of biobased and geo-sourced materials. As the building is part of a passive design certification, heating needs are reduced by optimizing sunlight, and there is a high-performance envelope and a dual-flow ventilation system. The wooden walls are prefabricated in a workshop and the terracotta bricks are fired in one of the last traditional old French kilns.
This project’s technical building solutions meet requirements for thermal performance and summer coolness, interior and exterior acoustic constraints, and a strong desire to reduce the building’s carbon footprint. Therefore, wood has been used in every form, such as wood-frame walls and straw insulation, interior walls and floors made of CLT, exterior wood-aluminum joinery, wood cladding (vertical cladding and horizontal cladding in a tobacco barn style), and wood fittings.
_

