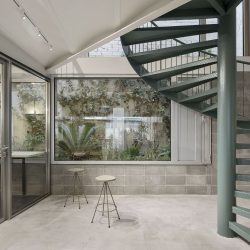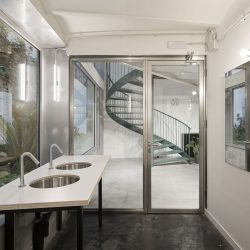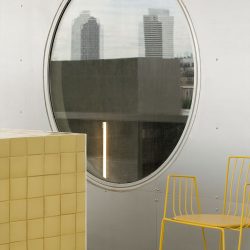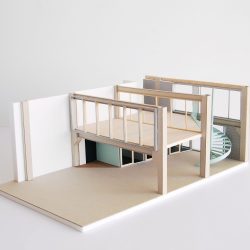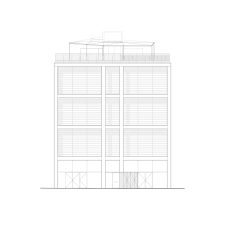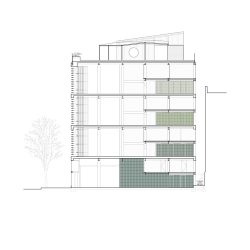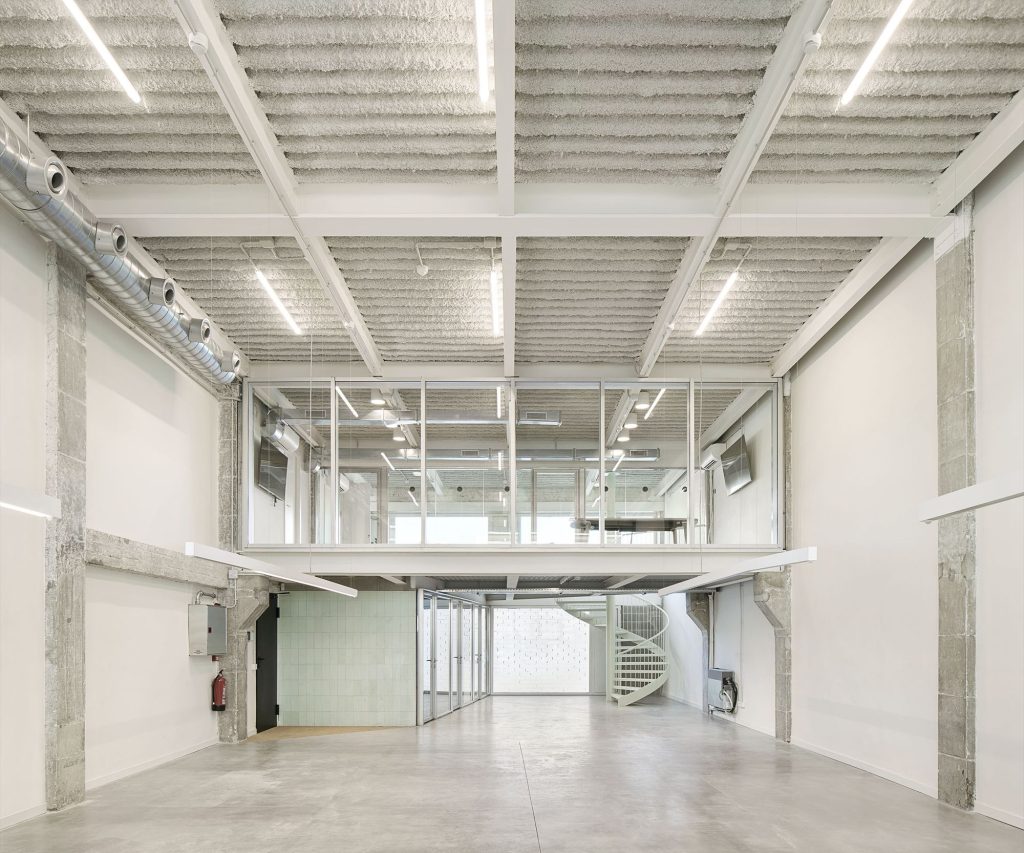
Ida (Xavier Isart Torruella y Maria Domínguez Guasch) . photos: © Del Rio Bani
The building is located in the Poblenou neighbourhood of Barcelona, an environment that is in a radical metamorphosis process.
The project consists in transforming an industrial building into an office one and the intervention affects the entire interior space and reformulates part of the envelope.
The existing building dates from 1966 and has an exceptional typology, with 4 floors which are 5-meters high and incorporate half partial levels.
Type plant
The goal of the intervention is to enhance the overall perception of the double-height spaces by reorganizing the user movement within the space and keeping the essence of the current building.
To achieve this the access stairs to the mezzanines, currently located in the central space are being moved to the back of the floor, freeing up the double-height work space as much as possible.
Kitchens, services and warehouses are now concentrated under the mezzanines and form a compact nucleus along with the building’s vertical communications.
The geometry of this core accompanies the user on the access route to the staircase.
The meeting rooms are located in the mezzanines, which with this new arrangement acquire a symbolic character and become visible from any point in the workspace, promoting the relationship between different programmatic units.
The intervention is mainly materialized in steel and concrete to maintain the original industrial character of the building. Each plant is coloured with a different shade of green, achieving a gradation from dark to light and from the street level up to the roof.
Enveloping
The main intervention in the envelope is the old gabled roof transformation into a passable flat roof, which becomes one of the singular spaces of the building. A large umbrella-shaped pergola unfolds around the core to shelter and articulate the outdoor space.
The work in plan and the green elements positioning seeks to enhance the movement and the relationship with the landmarks of the city and also generating a healthy and pleasant space.
The rear facade is also being rehabilitated and completely opened to allow light reach to the interior spaces. In relation to the main facade, the ground floor is the only renovated. At this level, the elevation is reconfigured in order to follow the same compositional pattern as the rest of the facade.
_
Authors: Ida (Xavier Isart Torruella y Maria Domínguez Guasch)
Year: 2019-22
Size: 2.150 m2
Client: Cloudworks
Photography: Del Rio Bani










