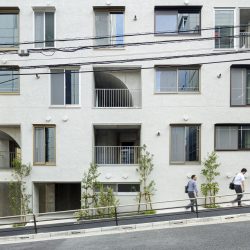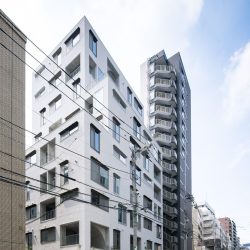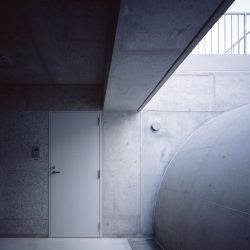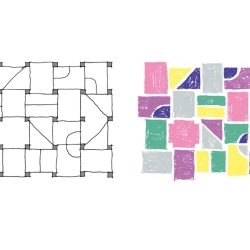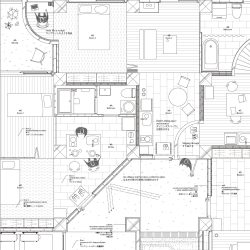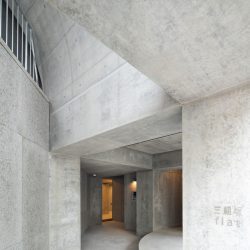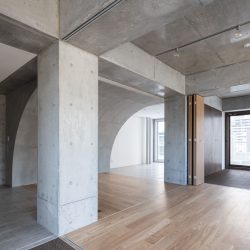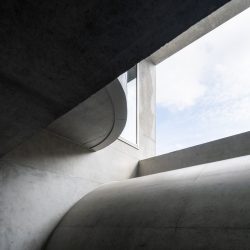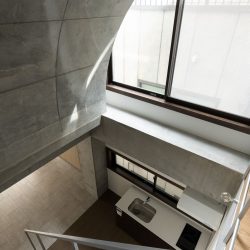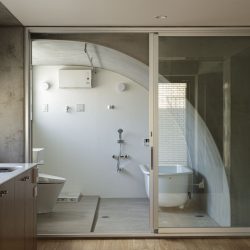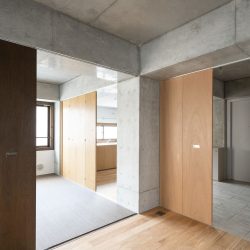
Hiroyuki Ito Architects . photos: © Masao Nishikawa
From the reflected negative space generated by a structural post-and-beam construction (a system which so often exerts a dominant presence in mid-rise buildings) disjointed cells have been formed into individual dwelling units. The shape of each cell and the manner in which they collectively interconnect responds not only to the form of adjacent dwelling units, but also on conditions of site, orientation, and relative height above the ground. Resultingly, the planimetric layout of each apartment is formed from a collection of unique and individually curated dwelling units. Through the exchange of cells these dwelling units have been allowed to expand and contract, and as such the circumscribed outline of the apartment is experienced secondly the individual dwelling unit itself.
The internal 3,200mm square dimensions of each cell was chosen to correspond to that of six Japanese tatami mats, and the material finish of each space varies to accommodate different programmes of entrance halls, kitchens, bedrooms, and workspaces. Half-arch elements are used to connect non-tangent diagonal cells; where the inside of the arch sculpts internal spaces, such as bathrooms, and the curvature of the arch’s exterior permits light to enter adjacent cells to enhance a sense of spaciousness. These half-arches rotate in plan to create flowing accessways serving multiple dwelling units.
The distinctive shape of these curved partitioning walls and the weighted thickness of pillars and beams effectively convey the existence of further dwelling units and common areas beyond, whilst a continuity through cells provoke a sense of expansiveness transcending any physical boundaries. By presenting a continuous environment that stretches from the individual apartment, through the building, and out into the surrounding neighbourhood, each dwelling unit is positioned in relation to a wider context.
_

