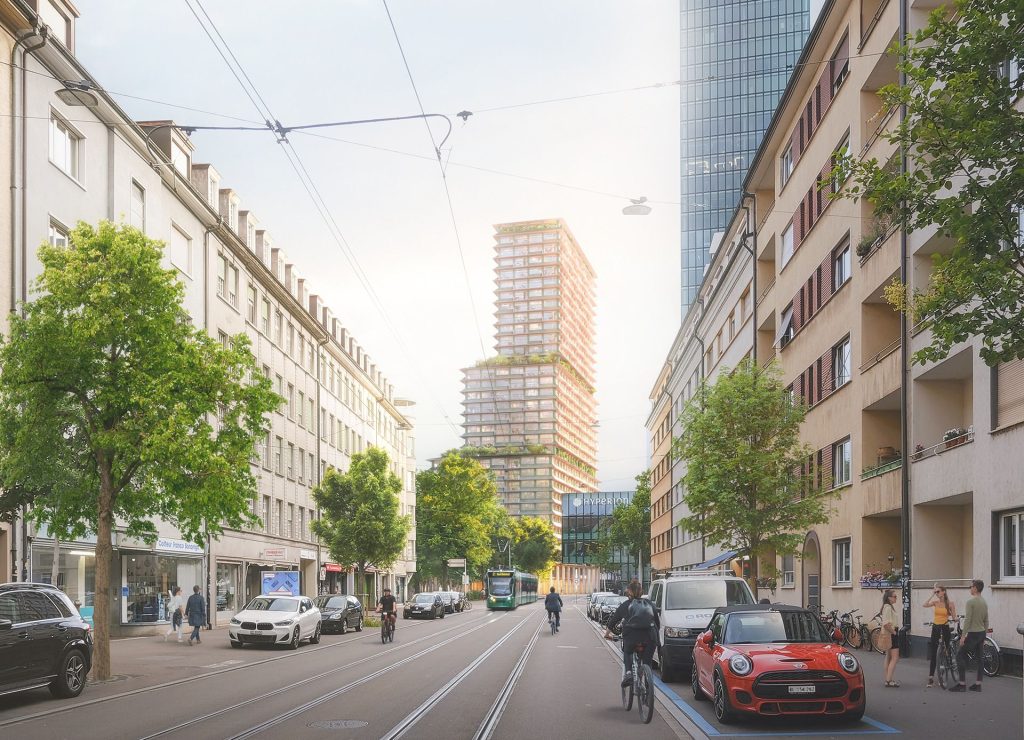
Rosentalturm, “Rooseli”, consists of three buildings: the tower at the Messeplatz, the slab building along Riehenstrasse and a pavilion occupying the newly created public open space between. This new public green space, located within the project perimeter, extends the current Rosentalanlage with a planted grove of trees. The park, which has been shrinking over many decades, will be enlarged and will allow for new footpath connections.On top of 4,500 sqm of public commercial space at square and street levels, the project has a diverse residential mix, with roughly a third of the apartments planned as affordable. Important design criteria are a low environmental impact from construction and operation, a substantial contribution to urban heat reduction, biodiversity and species diversity, as well as a high level of comfort and a healthy indoor climate.
_





















