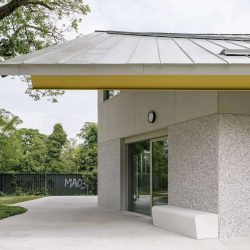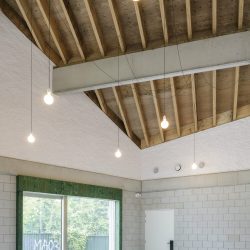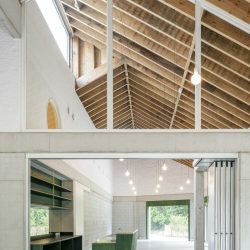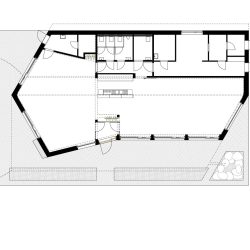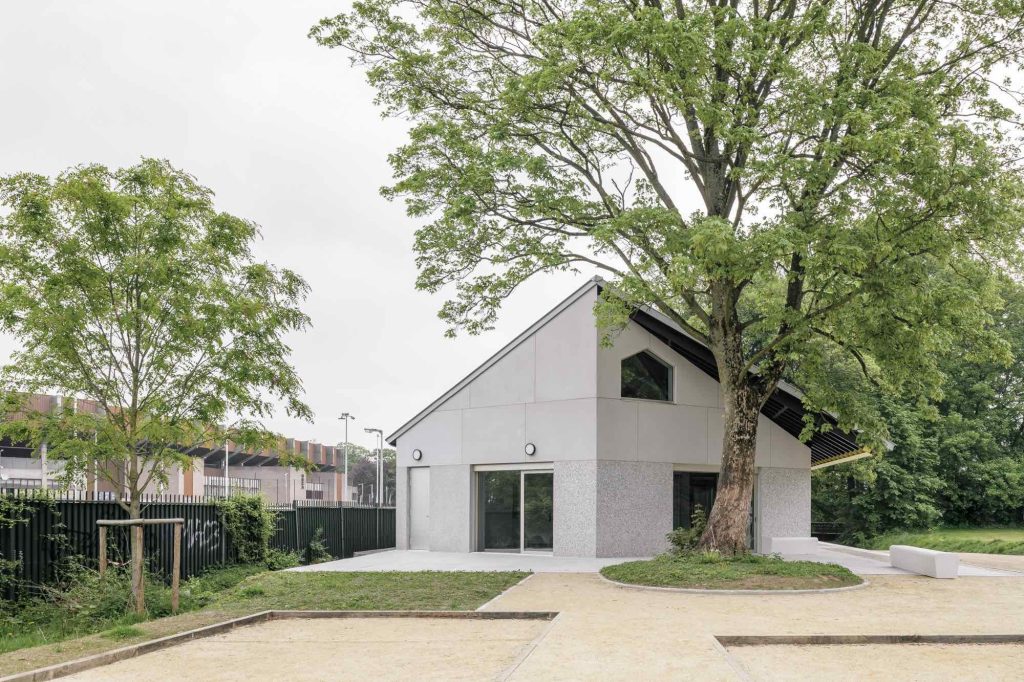
Carton123 architecten . photos: © Olmo Peeters . + baunetz
A newly built pavilion in the park. A place for the neighbourhood to get together, have a drink, eat or just enjoy the view while sitting in the sun.
Two multipurpose rooms nestle under a simple gable roof. A recognizable volume in the park. The gutterless roof cantilevers on both sides and creates sheltered seating areas with a view on the park. This way, the pavilion remains a place for get-togethers, even when it is closed. Rainwater is diverted to the side by two large ledges, where it infiltrates into the soil via a spout.
The adjacent petanque courts are restored to their former glory. The overgrown shrubbery under the tree was removed, so the new terrace of the pavilion and the petanque courts can connect and function together.
The pavilion is located in a Brussels public park and must be able to withstand rough handling. The façade was therefore constructed from prefabricated concrete panels, with three different finishes. The window frames in anodised aluminium (champagne colour), in contrast with the green stained plywood inside, provide a colourful yet elegant touch.
_
Team:
Architects: carton123 architecten
Design Team: Jens De Schutter, Joost Raes, Bouchra Saadallah, Els Van Meerbeek, Jordy Van Osselaer
Structural Engineer: lambda-max
Advisor Installations: Tech3
Photographer: Olmo Peeters
Een paviljoen in een Brussels park. Een plek voor de buurt om samen te komen, iets te drinken, te eten, te vergaderen, of gewoon te genieten van het uitzicht in de zon. Een hellend dak en een vlotte waterafvoer staan aan de basis van dit ontwerp, we werken dit expressief uit. Het dak heeft een grote uitkraging aan weerszijden en creëert zo beschutte zitplekken met zicht op het park. Geen goten, om het risico op verstoppingen en lastig onderhoud te vermijden (het paviljoen staat tussen de bomen), maar twee grote richels die het water naar de zijgevel afleiden, waar het via een spuwer infiltreert in de bodem.






