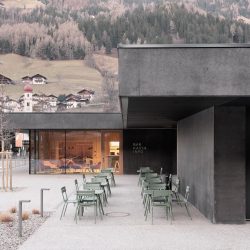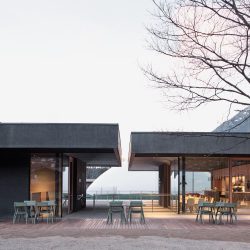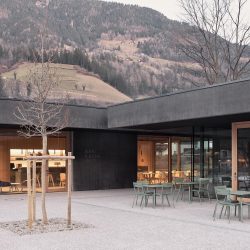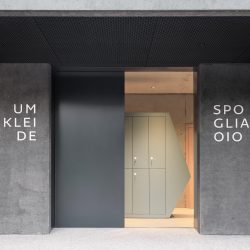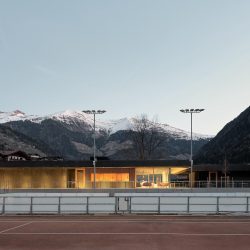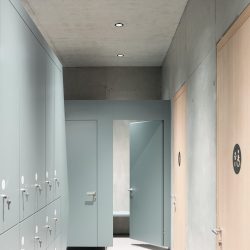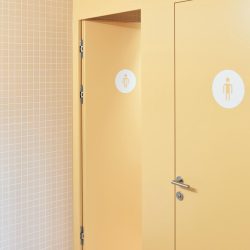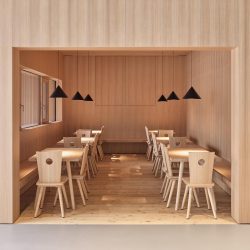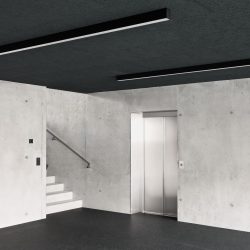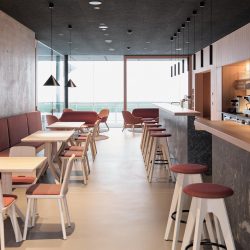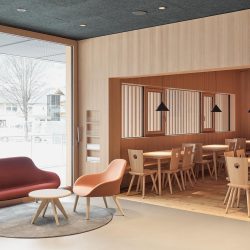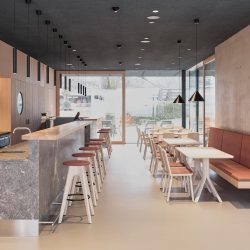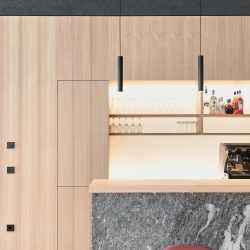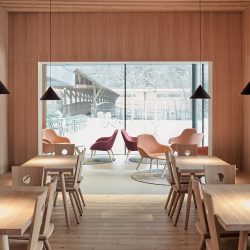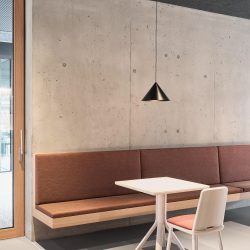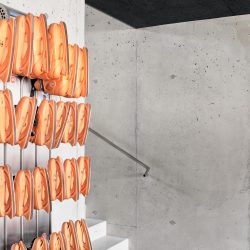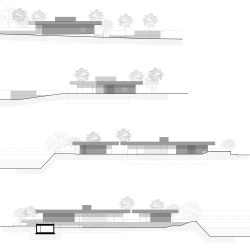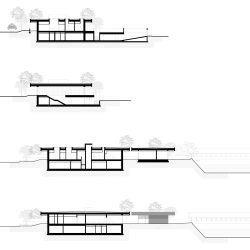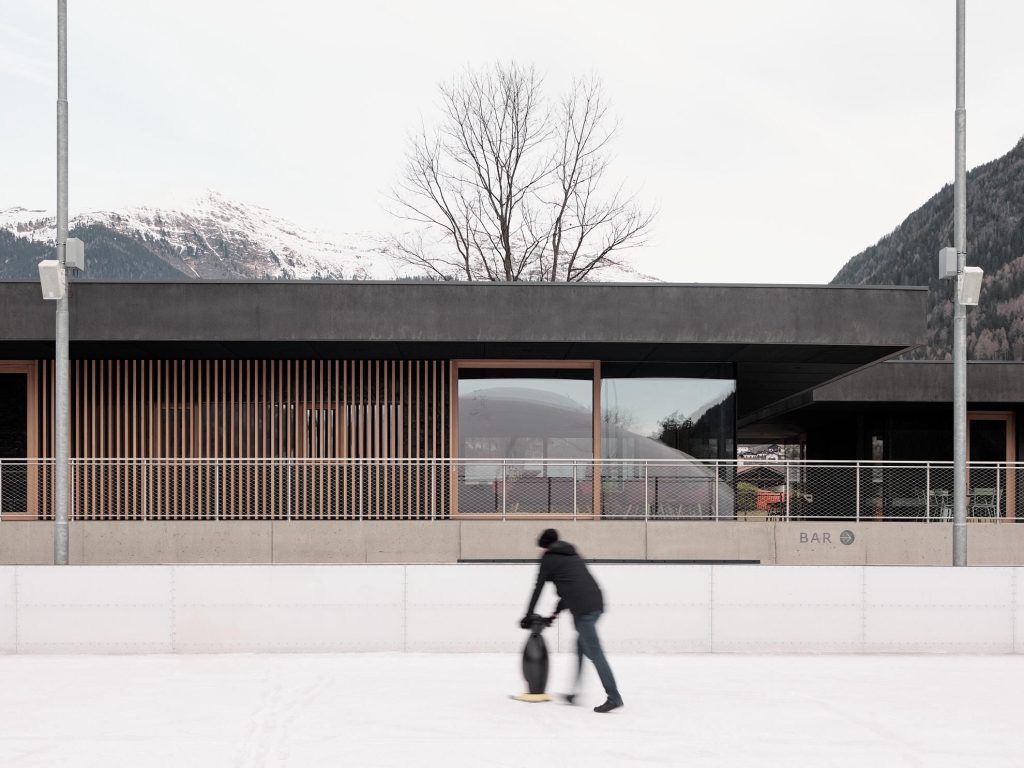
campomarzio . Michele Moresco . photos: © DAVIDE PERBELLINI
The project involves the construction of the new sport center for the Municipality of San Martino in Passeier. The sport area is located close to the eastern urban area of the settlement, squeezed between the main road and the Passirio river, and is characterized by an outdoor swimming pool complex built in the late 1960s and four tennis courts, of which the northernmost one is used in winter as an ice rink.
The municipality’s need was to have a new main building located in the area between swimming pools and tennis courts, so that it could would become the center for all sport activities in the area. To improve functional communication and relationship between the various activities, the ground level of the new sport center was raised to the level of the promenade and the pedestrian bridge over the Passirio, compensating the difference in height between the swimming pool area and the tennis courts. The design concept splits the program into two distinct rectangular volumes, which shifting between each other generate a new external space and a new entrance. The new generated space is a small square located at the crossroads between the pedestrian path that leads from the village to the pedestrian bridge over the Passirio and the new access to outdoor swimming pool complex. A large roof extending on all four sides characterizes the volumes above ground, generating a simple and clear horizontal element that can frame the landscape beyond the building, with the high mountains of Val Passiria.
The plan of the main building consists of a sequence of full and empty volumes. A first fully glazed volume contains the bar overlooking the square, the tennis courts to the south and the pool complex to the north. The large overhanging roof and the large sliding windows expand the internal space towards the outside in a single continuum space. A second compact block, totally clad in wood, encloses the toilets of the bar, the kitchen and a more intimate “stube” overlooking the tennis courts. A third empty volume defines the main entrance to the sports center with a large glazed corridor leading to the basement. The building ends with a final compact block, made with exposed black concrete that contains the changing rooms and toilets for the tennis courts and the pools. These internal spaces are illuminated by large zenithal skylights to emphasize the internal/external relationship between different environments and to ensure privacy to the users. In the basement there are spaces dedicated to ice sports, the public toilets, the association room, technical rooms and deposits, revealing its presence only on the side south facing tennis courts/skating rink. In the secondary building located aboveground near the pedestrian bridge over the Passirio there are further technical spaces serving the swimming pools (lifeguard room, first room rescue, storage), a small garage for the ice resurfacing machine and an area usable for rental and storage of bicycles. In order to generate differentiated atmospheres and specific characters to the each space of the project, different materials have been used and combined: concrete, wood, glass, resin, ceramic and stone. The exposed concrete walls are differentiated by two colors and have a sandblasted surface. The darker version is obtained with the addition of natural pigments and local aggregates in order to be better integrated with the natural tones of the context. The same aggregates were used for the washed concrete flooring of the square and the external pedestrian paths. Larch wood was chosen for the windows frames and the cladding of the internal “stube” of the bar, to ensure a warm atmosphere to the rooms. The colored resin on the ground and the colored tiles on the walls have been used to characterize the changing rooms and the toilets of the various sports activities. Finally, wood was chosen again for the furnishings together with the local stone – the gneiss of the Val Passiria- , combining traditional materials in a contemporary way and evoking, within a modern building, the local building atmospheres.
_


