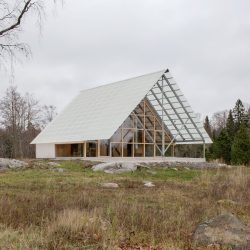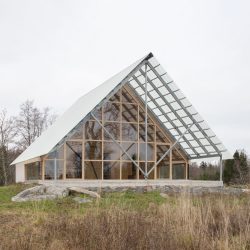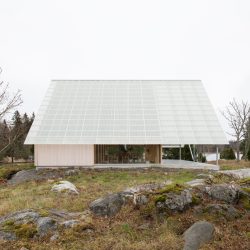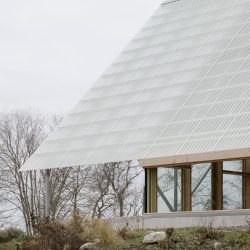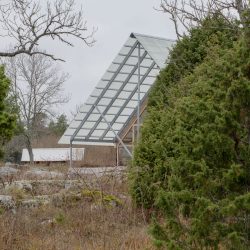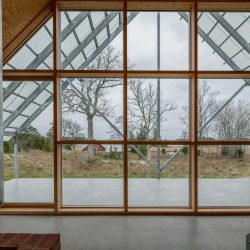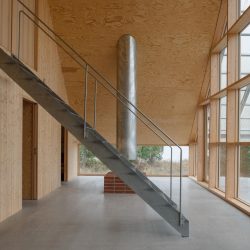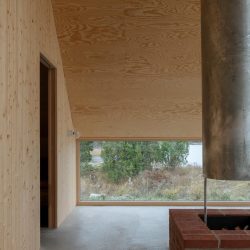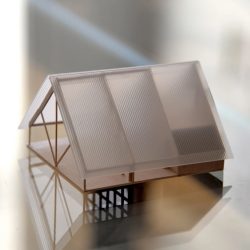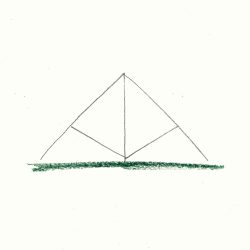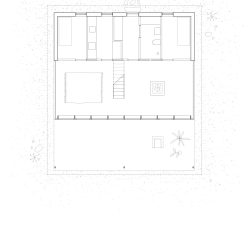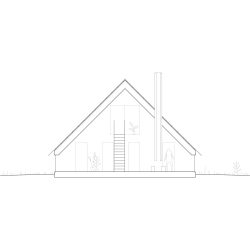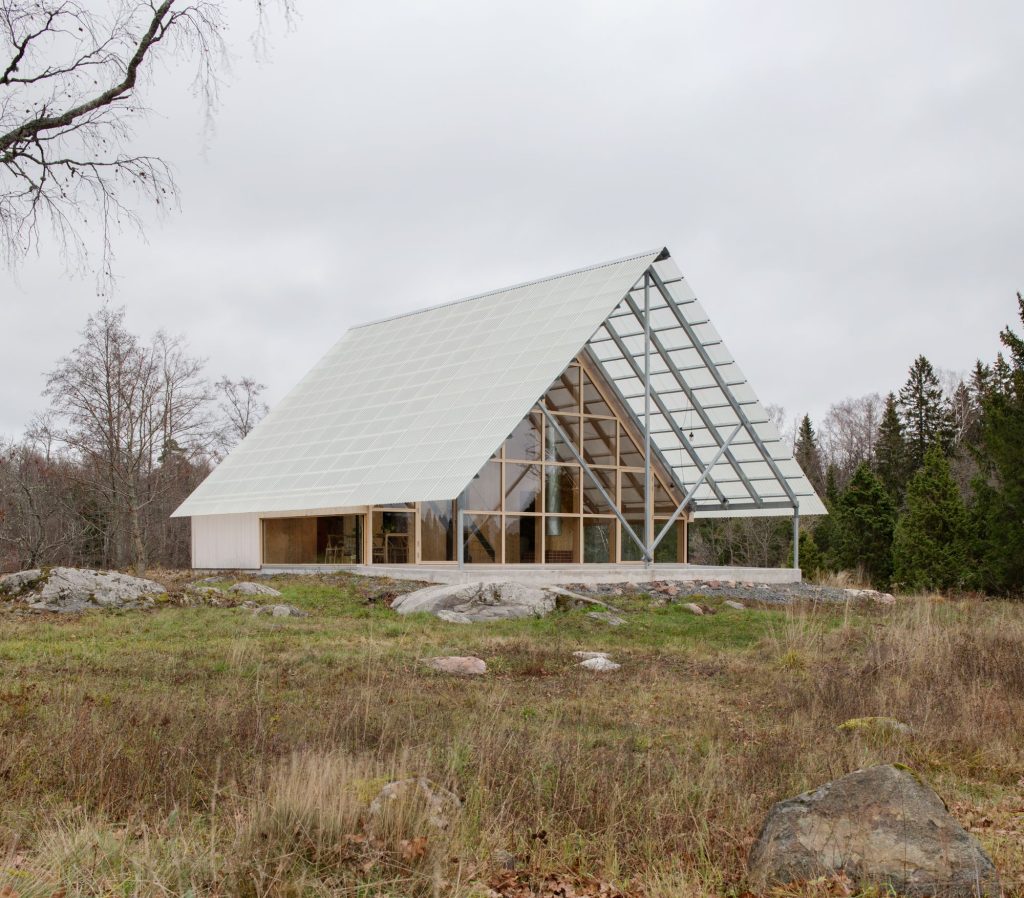
Arrhov Frick . photos: © Mikael Olsson
The northern Stockholm archipelago is low key and less dramatic. The topography is rather flat, and the land still unexploited. Here, the client could buy their own island containing a small house, a tool shed, a barn and a boat house, all for a reasonable amount of money.
Parts of the family live on the island, the mother of the client lives in the existing small house. When commissioned to build another house, it was decided to not make a farm-like cluster with the existing buildings but to take a more insular approach, recreating an archipelago of houses on this island.
The house is basically like a tent sitting on a foundation cast in situ on the rock. It comprises four parts. At the back, towards the other houses, a closed service unit with beds, kitchen and bathroom. Next, delineating an open living room, a layer of glass on a structural wooden frame. At the other end, a corresponding frame in metal that also provides horizontal stabilization. Finally, an open fireplace creates a radial counterpoint to the striation of the plan. All support a vast corrugated polycarbonate roof that reaches down to a mere meter above the ground, providing a feeling of intimacy and framing unexpected views.
The process continues. At this moment, the old boat house is turning into a new place to live.
_

