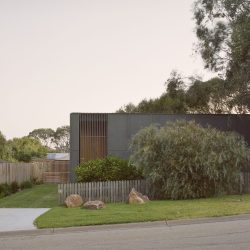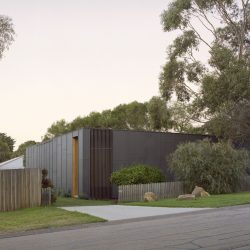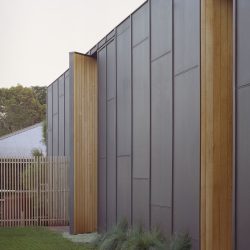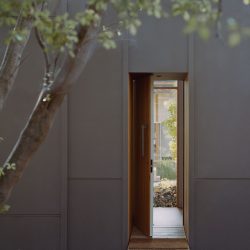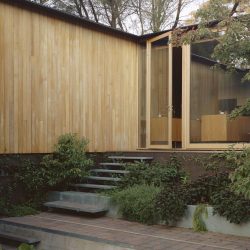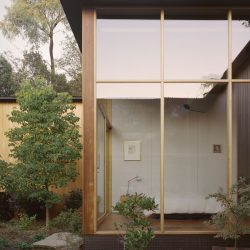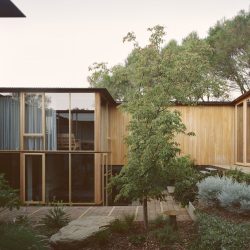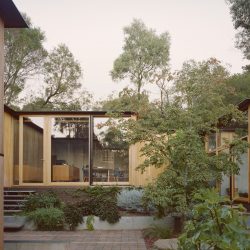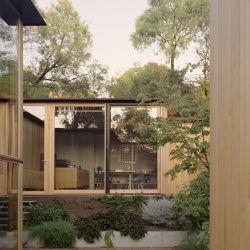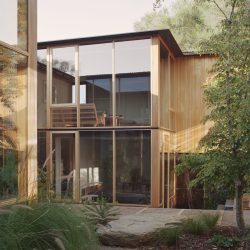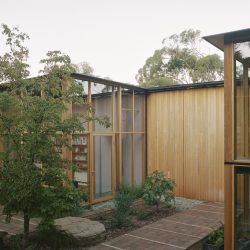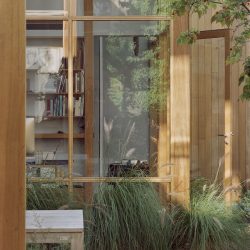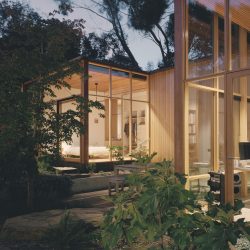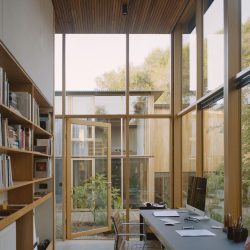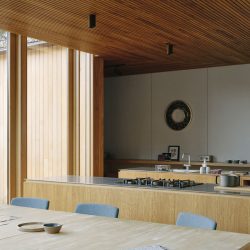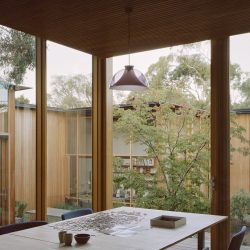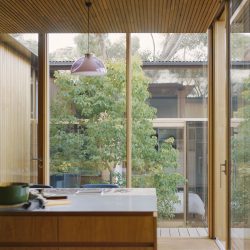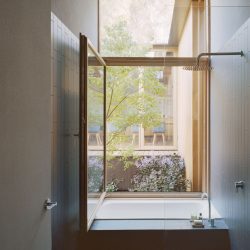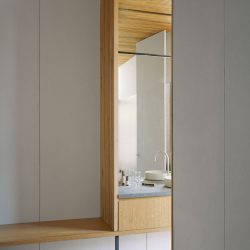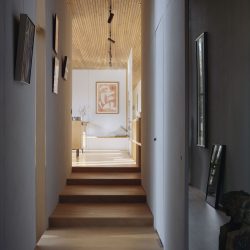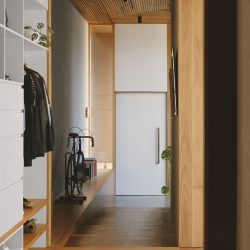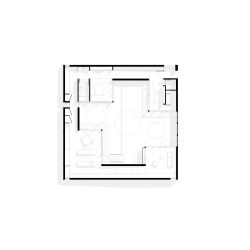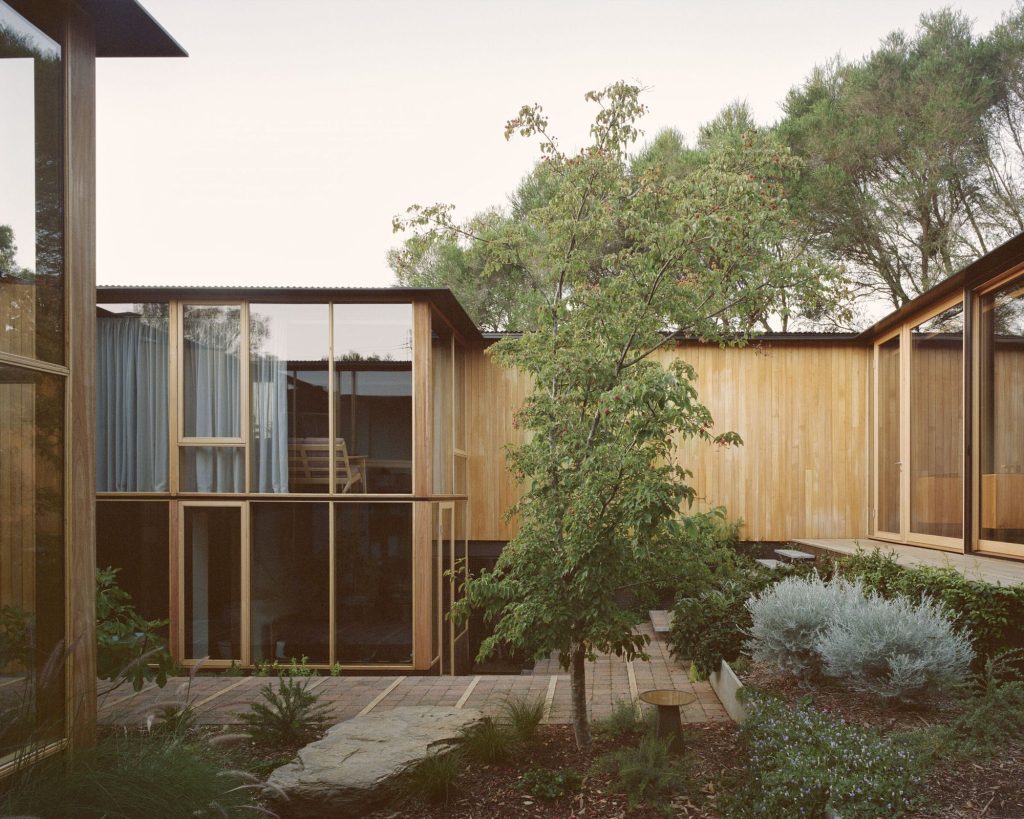
Archier . photos: © Rory Gardiner
The realisation of the Corner House signified a profound moment of change for our clients Rennie and Jan: a home that marked retirement from respective architectural careers and a relocation from Melbourne to the Mornington Peninsula.
The brief outlined a future home that would facilitate a new chapter, connecting the two occupants whilst prioritising their independence. They required two bedrooms, two bathrooms, and the capacity to work from home in a shared study space with amble shelving for an extensive design library. Importantly, as they were undertaking a sea-change a major aspect of the brief was the importance of landscape and connecting the house to the outdoors, they needed a light filled home with an unrelenting relationship to local fauna and flora.
As architects themselves, our clients were interested in experimental modes of living and they wanted a home that was dynamic and provided unexpected moments of design. Housing their considerable art collection would become a key focus of the design, as we collectively interrogated the balance between home and gallery.
From a materiality standpoint the clients wanted to use honest and robust materials that would age well over time. This balanced well with the need to be budget conscious.
Rennie being a UK expat meant guests were regular and as such it was important to include a separate guest area that would provide visitors with a sense of their own space, separate from the main house, which they could comfortable stay in for an extended period of time.
The biggest challenge of the project was the site itself. Despite its proximity to the picturesque coastline of the Mornington Peninsula, the more immediate context was next to a busy road into Flinders. This paired with the uninspiring suburban surrounds and close proximity to neighbouring houses called for a carefully considered strategy that could limit the home’s exposure to the adjacent streets while still providing curated views from inside.
Another challenge was that the site itself was very underwhelming and it offered no external views of interest. In fact, its most interesting feature being it was geometrically square which gave way to the idea of creating a floorplan that was also square.
To address all these site related issues the Corner House presents a solid, restrained, fibre cement-clad volume to the street, which uses a board and batten detail which is typically seen in fishing cottages around Flinders. This protective façade is intentionally austere with only a few small openings punctuating the exterior shell. This strategy allows the building to turn its back to the surroundings and buffers the inhabitants from the noisy traffic and prying neighbours.
When approaching the house a hint of timber lining highlights the entry threshold to the street. A civic scale entrance, with a ceiling height over 4 metres tall makes for a grand arrival. Once inside, the austerity drops away, revealing an intimate and homely interior with a focus towards a large private courtyard which provides ample natural light to the rooms.
Moving through the house the experimental floor plan emerges: the living areas are positioned in each corner of the dwelling and are connected via stepped walkways that act as galleries for the clients’ much-loved art collection, allowing occupants to pause on the wide platforms and appreciate artworks as they travel between rooms. These stepped walkways facilitate a gradual ascent from the tall, airy entry space and study to a more intimately scaled kitchen, and dining and finally up into a compact and cosy living space. The gradual change in floor level creates space for a lower guest bedroom and ensuite as well as additional underfloor storage.
The walkway space is borrowed by the corner rooms to expand the feeling of volume within them and add functional purpose to the circulation. The low display plinth that runs along side the walkway provides a space to display artwork, sculptures, books and family photos. This plinth changes and evolves as the walkway passes by each room, changing into the bedroom robe space, a bathroom vanity, kitchen joinery and finally a TV cabinet.
The change in height between spaces paired with the unique walkway circulation achieves a rich and dynamic range of experiences when moving through the home. The experience of the courtyard landscape is also dynamic, with each corner room being fully glazed, but each walkway having solid walls. This means that the view of the landscape is repeatedly exposed and then hidden, making each reveal more impactful.
For the clients this layout accommodates a set of new routines that emerge as they settle into retirement. It was important to consider strategies of occupation where two people could live together with equal parts connection and freedom. The house and landscape mediate, rather than separate, the relationship between the occupants with each corner volume acting as an independent space but with large windows that promote a visual connection between rooms.
The courtyard plays a crucial role in this gesture, filtering and softening views across the project, as well as providing a delightful shortcut when circulating between rooms, such as the external access to the guest bedroom at the lower level.
Supported by the carefully offset lines of the corner spaces and the gentle progression of floor levels, the private landscape facilitates oblique and softly obscured glances between each of the interior volumes of the home. One is surreptitiously aware of the other occupant without meeting their gaze; the result is an artful balance between connection and seclusion.
The strong connection to the central courtyard provides further unique moments. As the occupant travels up each stepped hallway the view to landscape is changed, from looking on grade with planting to looking into the canopies of trees once ascended. Three large pivot doors which open up to the eastern driveway add further movement and play to the courtyard space, while also providing informal access for gardening.
The Structural Insulated Panel System (SIPS) construction methodology is also very unique. This panelised construction provides a high thermal performance and an airtight envelope. This construction methodology also allows for a simple and robust interior palette that relies on very few applied finishes, but instead expresses the structure of the house by simply painting the SIPS panels with a textured sand paint. The result is simple, honest and cost effective. To bring moments of joy to the simple interior, bespoke, handmade elements have been selected as touch points throughout the project. For example a hand forged steel front door handle from Rowsaan metal workers in Kyneton provides the first handshake with the building, while a handmade basin from Tasmanian ceramist Lindsey Wherrett greets occupants in the bathroom.
Corner House is a modest home that manages to generate a variety of experiences within a small number of spaces, while maintaining the integrity of a singular, “elemental” architectural form. A space where protection and intimacy meet we hope the house will play an integral role in the ongoing happiness of the clients.
_

