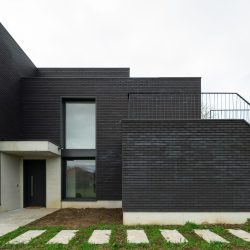
sukunfuku studio . photos: © Jorge Allende
“Neruca” is a grape variety from Cantabria which gives its name to the project, given its black anthracite envelope.
The house is located on a narrow plot, with two main façades, the east and the west, facing the adjoining plots and very close to the nearby constructions, while only a small portion faces public areas to the south.
Due to these constrain the resulting design is an introverted home, with semi-interior patios used to maximize the relationship with the environment. These patios function as a filter between the house and its surroundings, they are transitional spaces that protect and give privacy to the different rooms. Also it increases the chances to have openings, favouring natural lighting and internal sunlight.
The surface of the plot requires a distribution on two floors, in order to cover the programmatic needs. To reduce its volume, instead of a traditional two floors height distribution, an intermediate level is created, staggering different volumes to soften the impact of the new construction on the plot itself and its immediate surroundings.
For the envelope, a high-performance clinker brick was used, self-ventilated, which makes the joint disappear and gives a sensation of weightlessness, the air circulates between each block through an internal chamber, drying the façade on its inner face. The anthracite colour was intentionally chosen to produce contrast with the grey concrete of its basement.
_
Encargo / commission : vivienda unifamiliar / single-family housing
Arquitecto / Architect: sukunfuku studio SLP
situación / location: Bezana, Cantabria . España / Spain
cliente / client : privado / private
superficie / area : 214 m2
construcción / contractor : Cobo Mantecón
fotografías / Photographs : Jorge Allende

«Neruca» es una variedad de uva lebaniega originaria de Cantabria que da nombre al proyecto, dada su envolvente de color negro antracita. La vivienda se sitúa en una parcela estrecha, con dos fachadas principales, la este y oeste, enfrentadas a las parcelas colindantes y muy próximas a otras edificaciones, y sólo una pequeña proporción de frente a viario público con orientación sur. Esto lleva a diseñar una vivienda introvertida, donde se recurre a la creación de patios semi-interiores para maximizar la relación con el entorno. Estos patios funcionan como filtro entre la vivienda y su entorno, son espacios de transición, que protegen y dan privacidad a las distintas estancias. Al mismo tiempo que aumentan las posibilidades de abrir huecos al exterior, favoreciendo la iluminación natural y el soleamiento interno. La superficie de la parcela exige una distribución en dos plantas, para poder cubrir las necesidades programáticas. Para reducir el impacto exterior del volumen, en lugar de recurrir a la habitual distribución en dos plantas, se crea un nivel intermedio, lo que permite escalonar los diferentes volúmenes y suavizar su impacto sobre la propia parcela y su entorno inmediato. Para la envolvente se utilizó un ladrillo Clinker de altas prestaciones, autoventilado, que hace que la junta desaparezca y de sensación de ingravidez, donde el aire pasa entre cada hilada por una cámara interna, secando la fachada por su cara anterior. Se eligió intencionadamente el color antracita en la búsqueda de un gran contraste con el hormigón gris de su basamento.


































