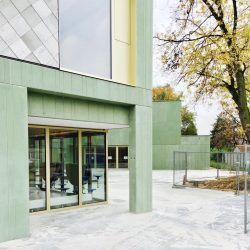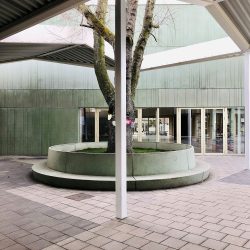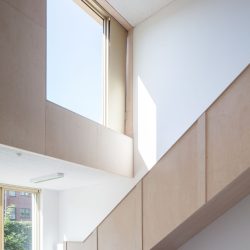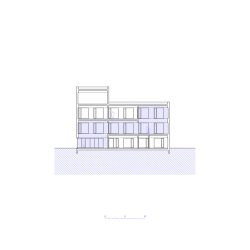
This school project for the expansion of Het Laerhof elementary school came about after a competition won. An existing school environment, equipped with several dated pavilions and temporary classrooms, needed to be transformed and supplemented with a sports hall for extracurricular use.
A phased demolition and new construction strategy around a massive tree to be preserved offered a conceptual, pedagogical and pragmatic response to the transformation of the school environment that remained in use. The single-story kindergarten was initially built. A stacked lower school volume provided the necessary compaction, freeing enough space for play and the construction of the gymnasium, as a forward move to the neighborhood. The reconstruction of all playgrounds, covered bike racks and parking, completes this revaluation and expansion. A canopy and sturdy bench around the existing tree, connect the three new buildings and delineate the heart of the school. The end result of the school transformation should by no means show the complex phasing. The three-way division is not only the result of a complex phasing process but also conceptually defines the main program sections. A low volume for the preschoolers houses duplex classrooms that can be connected to oversized corridors via large sliding walls. These abundantly daylit multipurpose spaces are in direct connection with the covered playground. A stacked volume for the elementary school houses the secretariat and announces a scaled stacking of multipurpose spaces, which at each level ventilate the classrooms. The gymnasium is planned against the building line. A covered walkway along the open ground floor explicates the anchoring to the neighbourhood. A uniform materialization of green concrete on the ground floor, natural fiber cement slates on the upper floors and anodized windows, provides a recognizable and distinct colorite, in its desaturated context. The school opens up and leaves room for a new heart, but above all for space to play.
A green heart for the school
The green and open character of the school is an important quality and helps define the atmosphere of the entire school environment. Inevitably, an expansion of the program means additional pressure on the plot. In this proposal we therefore want to create recognizable spots, and more specifically a centrally located, sheltered spot with one of the oldest trees on the grounds as an anchor point. A green heart for the school where everything comes together, but also where everything begins. A place that unites the different programs, but at the same time functionally also separates them so that each can have its own individuality.
A place for everyone
The new building program is extensive, but also offers the opportunity to realize a completely new school environment. After all, school is more than building, and in this design we want to place significant emphasis on the play areas, covered or not, that together make the school. The functional division of the program creates three building parts with which we organize the new school environment through a meticulous implantation and after removal of the existing infrastructure to be removed. The sports hall forms the most open infrastructure and is therefore deliberately located along the Laarsebaan. Together with the adjacent playground, numerous possibilities and a truly widely usable hall are created. The kindergarten volume will be implanted next to the current kindergarten pavilion to be retained, thus forming the embrace of what could become the new kindergarten playground. Moreover, taking into account the intake of the current gymnasium as a dining area for the preschoolers. This will give the preschoolers their own space, sheltered deeper on the site and with the green heart as a recognizable focal point. The lower school volume ultimately is a compact and stacked volume immediately adjacent to the existing main building that, together with the new sports hall, forms a recognizable silhouette on the Laarsebaan. Both volumes form the perfect boundary of the new lower school playground. A turnaround that gives the school space, and each its own place.
Polyvalent spaces – each their own individuality
BS Het Laerhof chooses to work with different polyvalent spaces. This idea is therefore largely incorporated in our proposal. At the central green heart branch the different polyvalent spaces, each with their own individuality. The polyvalent spaces for the preschoolers are adjacent to their playground with a spacious canopy so that the preschoolers can perform their activities in all weather conditions. The multipurpose rooms for the elementary school form a contiguous stacked space that provides contact and spaciousness to which the different classes relate. Finally, the sports hall is an open space that can be accessed at ground and floor level. All these places create a very open, but also very orderly school where contact and interaction are stimulated.
Phasing
When planning this proposal, careful thought was given to the possible phasing of the works. Inevitably, temporary provisions will have to be made. But the proposal spares the entire original kindergarten volume. However, the mobile classroom units for the elementary school will have to be temporarily moved during the works. The entire building would be built in one phase, after which the kindergarten volume would also be removed.
Access
The proposal provides two accesses for cyclists and pedestrians. The entrance on the Laarsebaan and the one on the Narcisstraat are maintained and both lead to the new green heart of the school, which at the same time separates the elementary school and the kindergarten. At the Laarsebaan the possibility of a Park & Ride zone can be considered. Sufficient bicycle parking spaces will also be planted at each entrance. The desired parking program will be provided underground as desired by the city. The entrance will at the same time form the demarcation of the elementary school playground. The fire department has requested that the current access to the deeper playground be guaranteed for their vehicles. This will be made possible by extending the fire road to the right of the gymnasium into the new kindergarten playground. The canopy of the green heart will be provided with sufficient height for this purpose (4m clear height).
_
BASISSCHOOL HET LAERHOF (MERKSEM, BELGIUM)
Elementary and primary school in Merksem with sports hall
Laarsebaan
2170 Merksem
Belgium
client : GO! Onderwijs van de Vlaamse Gemeenschap
design : 2014
construction : finished 14 june 2017
building cost : 5.003.559 euro excl. VAT
surface : 3845m²
structural engineering : Concreet bvba
technical studies : M&R Engineering
construction : DCA nv
photography by Tim Van De Velde / Areal Architecten
Dit schoolproject voor de uitbreiding van basisschool Het Laerhof kwam tot stand na een gewonnen wedstrijdprocedure. Een bestaande schoolomgeving, voorzien van verschillende gedateerde paviljoenen en tijdelijke lokalen, diende getransformeerd te worden en aangevuld met een sporthal voor buitenschools gebruik. Een gefaseerde afbraak en nieuwbouwstrategie rondom een te bewaren massieve boom, bood een conceptueel, pedagogisch en pragmatisch antwoord op de transformatie van de in gebruik blijvende schoolomgeving. De éénlaagse kleuterschool werd in eerste instantie gebouwd. Een gestapeld lagere schoolvolume zorgde voor de nodige verdichting, waardoor voldoende plaats gevrijwaard werd om te spelen en de bouw van de sporthal, als vooruitgeschoven zet naar de buurt. De heraanleg van alle speelplaatsen, overdekte fietsenstallingen en parkeergelegenheid, vormt het sluitstuk van deze herwaardering en uitbreiding. Een luifel en stoere bank rondom de bestaande boom, verbinden de drie nieuwbouwen en bakenen het hart van de school af. Het eindresultaat van de schooltransformatie dient geenszins de complexe fasering te tonen. De driedeling is niet alleen het resultaat van een complex faseringsproces maar definieert ook conceptueel de voornaamste programmadelen. Een laag volume voor de kleuters herbergt duplexklassen die via grote schuifwanden kunnen verbonden worden met overgedimensioneerde gangen. Deze overvloedig van daglicht voorziene polyvalente plekken staan in directe verbinding met de overdekte speelplaats. Een gestapeld volume voor de lagere school huisvest het secretariaat en kondigt een geschrankte stapeling van polyvalente ruimtes aan, dewelke op elk niveau de klassen ontluchten. De sporthal wordt tegen de rooilijn ingepland. Een overdekte wandelgang langs het open gelijkvloers expliciteert de verankering in de wijk. Een uniforme materialisering van groen beton op het gelijkvloers, natuurlijke vezelcementleien op de verdiepingen en geanodiseerd buitenschrijnwerk, zorgt voor een herkenbaar en uitgesproken coloriet, in zijn gedesatureerde context. De school stelt zich open en laat plaats voor een nieuw hart, maar vooral voor ruimte om te spelen. Een groen hart voor de school Het groene en open karakter van de school is een belangrijke kwaliteit en bepaalt mede de sfeer van de volledige schoolomgeving. Onvermijdelijk betekent een uitbreiding van het programma een extra druk op het perceel. In dit voorstel willen we daarom herkenbare plekken scheppen, en meer bepaald een centraal gelegen, beschutte plek met één van de oudste bomen op het terrein als ankerpunt. Een groen hart voor de school waar alles samenkomt, maar waar tevens alles begint. Een plek die de verschillende programma’s verenigt, maar ze tegelijk functioneel ook scheidt zodat elkeen zijn eigenheid kan krijgen. Elk zijn eigen plek Het nieuwe bouwprogramma is omvangrijk, maar biedt ook de kans om een volledig nieuwe schoolomgeving te realiseren. School is immers meer dan gebouw en in dit ontwerp willen we dan ook in belangrijke mate nadruk leggen op de speelplekken, overdekt of niet die samen de school maken. De functionele opdeling van het programma creëert drie bouwdelen waarmee we door een nauwgezete inplanting en na wegname van de bestaande te verwijderen infrastructuur de nieuwe schoolomgeving organiseren. De sporthal vormt de meest open inzetbare infrastructuur en wordt dan ook bewust aan de Laarse baan ingeplant. Samen met de naastliggende speelplaats ontstaan tal van mogelijkheden en een werkelijk breed te gebruiken zaal. Het kleutervolume wordt ingeplant naast het huidige te behouden kleuterpaviljoen en vormt hiermee de omarming van wat de nieuwe kleuterspeelplaats kan worden. Bovendien rekening houdend met de inname van de huidige turnzaal als eetruimte voor de kleuters. De kleuters krijgen hiermee hun eigen plekken, beschut dieper gelegen op de site en met het groene hart als herkenbaar aanknopingspunt. Het lagere schoolvolume uiteindelijk is een compact en gestapeld volume onmiddellijk naast het bestaande hoofdgebouw dat samen met de nieuwe sporthal een herkenbare silhouet aan de Laarse baan vormt. Beide volumes vormen de perfecte begrenzing van de nieuwe lagere school speelplaats. Een ommekeer, die de school ruimte geeft, en elk zijn eigen plek. Polyvalente plekken – elk hun eigenheid BS Het Laerhof kiest ervoor om te werken met verschillende polyvalente plekken. Dit idee is dan ook in belangrijke mate verwerkt in ons voorstel. Op het centrale groene hart takken de verschillende polyvalente ruimtes met elk hun eigenheid aan. De polyvalente ruimtes voor de kleuters grenzen aan hun speelplaats met een ruime luifel zodat de kleuters in alle weersomstandigheden hun activiteiten kunnen uitvoeren. De polyvalente ruimtes voor de lagere school vormen een aaneensluitende gestapelde ruimte die voor contact en ruimtelijkheid zorgt en waar de verschillende klassen een relatie mee aangaan. De sporthal uiteindelijk is een open ruimte die op gelijkvloers en verdieping te bereiken is. Door al deze plekken onstaat een heel open, maar eveneens heel overzichtelijke school waar contact en interactie gestimuleerd wordt. Fasering Bij de inplanting van dit voorstel werd zorgvuldig nagedacht over een mogelijke fasering van de werken. Onvermijdelijk zullen er tijdelijke voorzieningen getroffen moeten worden. Maar het voorstel spaart het volledige oorspronkelijke kleutervolume. De mobiele klasunits voor de lagere school zullen echter wel tijdelijk verzet moeten worden tijdens de werken. Het volledige gebouw zou in één fase gebouwd worden, waarna het kleutervolume eveneens verwijderd zou worden. Ontsluiting Het voorstel voorziet twee ontsluitingen voor fietsers en voetgangers. De toegang aan de Laarse baan en deze aan de Narcisstraat worden behouden en leiden allebei naar het nieuwe groene hart van de school, dat tegelijk de scheiding vormt tussen lagere school en kleuterschool. Aan de Laarse baan kan de mogelijkheid van een Park & Ride zone bekeken worden. Aan elke toegang worden bovendien voldoende fietsenstallingen ingeplant. Het gewenste parkeerprogramma wordt ondergronds voorzien zoals door de stad gewenst. De inrit vormt tegelijk de afbakening van de speelplaats van de lagere school. De brandweer heeft gevraagd de huidige toegang tot de dieper gelegen speelplaats voor hun voertuigen te garanderen. Dit wordt mogelijk gemaakt door de brandweg rechts van de sporthal door te trekken tot op de nieuwe speelplaats van de kleuters. De luifel van het groen hart wordt hiervoor voldoende hoog voorzien (4m vrije hoogte).




























