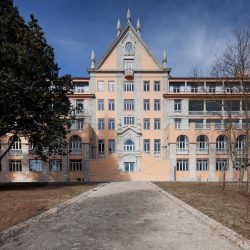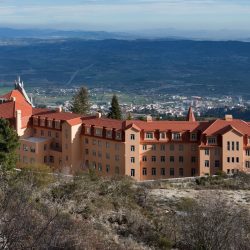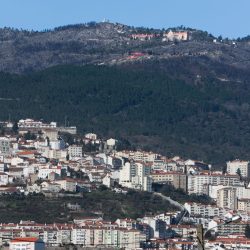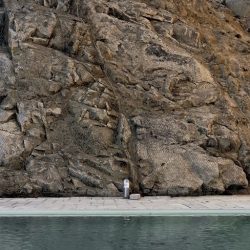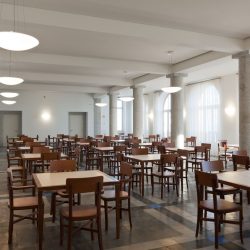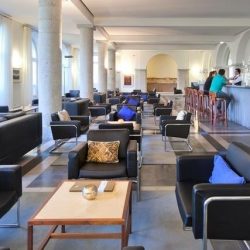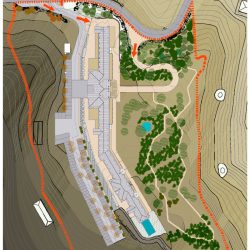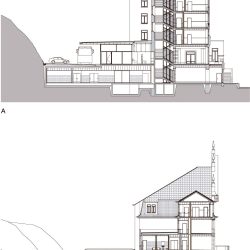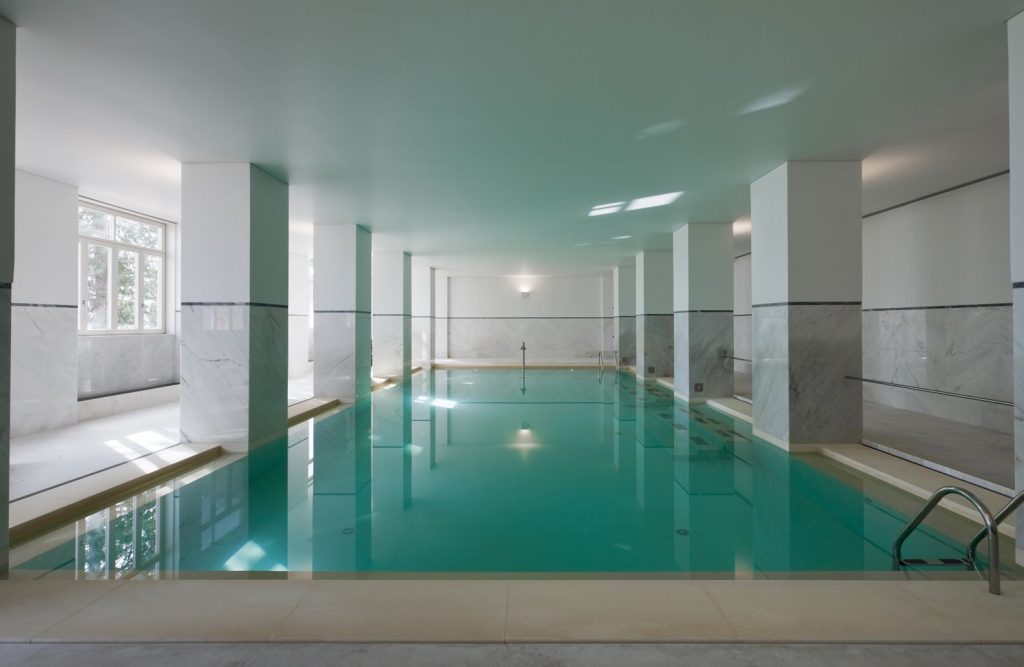
Eduardo Souto de Moura . photos: © Luis Ferreira Alves
The sanatorium sits at the top of the Serra da Estrela mountain range, at a height of 1.300 meters. It was built in 1944 to help speed up the recovery process of tuberculosis patients, who could benefit here from the healing properties of the sun and nature. When medical advances rendered this type of facility obsolete, the building fell gradually into disuse and ended up in ruins.
The project to convert this old hospital into a hotel and spa – promoted by Portugal’s Public Tourism Company – does not intend to create a new place but to enhance the existing elements in order to preserve the same atmosphere, taking visitors on a déjà vu experience when standing before a building determined to remain in this imposing natural landscape.
The new design is therefore based on the drawings from the old project designed by the Portuguese architect and filmmaker Cottinelli Telmo. To overcome the stigma of the disease, the sanatorium was conceived in its day as a mountain hotel surrounded by nature, avoiding the hygienist image of a medical facility. This romantic vision is reflected in an eclectic style that is maintained after the refurbishment. The healing galleries exposed to sunlight are reopened so that the main facade recovers the contrast between solids and voids, reproducing the same colors and keeping the attics of the original project.
The existing reinforced concrete structure did not pass the load tests required, so it was demolished and rebuilt. Though it might seem peaceful, converting the ruins into a hotel was a complex process because it was necessary to follow current regulations and to add all the installations required for a contemporary building. The two large halls of the main floor are transformed into a bar and restaurant, with period furniture and decoration. The ground level – where the laboratories, support areas, and the morgue used to be – now houses a thermal baths complex with a swimming pool, sauna, spa, hammam, and massage rooms.
The comb-shaped layout ensures that every room has panoramic views of the mountains, covered with snow during the winter. A series of paths covers the main garden, designed according to an organic pattern in tune with the natural context. At the rear of the building the hillside is carved to make room for parking and service areas, minimizing their visual impact.
_

