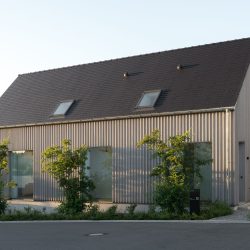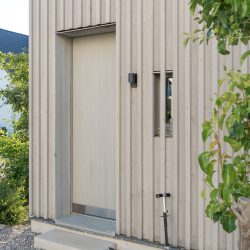
On the edge of a new residential area in the south of Roßtal, a market town in the central Franconian district of Fürth, a house was built for a family. The unobstructed view of an adjoining meadow to the north-east is the special quality of the small and shallow plot of land and was the guideline for the placement of the building structure and the structuring and orientation of the exterior and interior spaces.
The elongated building form closes off the plot along the building boundary to the street and opens it up on the opposite side to the meadow behind it. The exterior spaces complement this with the plantings flanking the street and the sides, creating a sheltered garden space with a view into the meadow. Externally, the house is both restrained in its calm structure and present in its materiality, forming the backdrop for the exterior design.
Inside, the living areas on the ground floor are divided within an open floor plan structure by stairs and built-in cupboards. All living areas open up to the north-eastern garden, but also receive light from the south and west. Through a variety of pathways and views, as well as the possibility to furnish sparingly through the range of built-in cupboards, generosity is created that goes beyond the pure space on offer. This continues on the upper floor, where built-in cupboards under the sloping roofs offer storage space as well as generous impressions of space. The openness of the ground floor changes here into a sequence of rooms that allows for ever greater privacy in gradations. All rooms, including the bathrooms inside, open up to below the ridge and allow the roof to be experienced spatially.
At the centre of the planning was the task of reconciling good design and sustainable architecture with the budget. A timber house made of largely ecological building materials and design elements such as floor-to-cei- ling frameless panorama windows, sliding doors and built-in cupboards, wall panelling and wallpaper doors, solid wood floorboards and natural stone floors do not sound like elements of cost-effective building. And yet it was possible to keep within the budget precisely because of the requirement to achieve a special and high- quality design quality and the associated need to scrutinise the details for their cost-effectiveness. In addition to the basic compactness and robustness of the design, it was developed in detail in such a way that inexpen- sive industrial products, together with in-house detailed solutions, equally reduced the expense and allowed the desired design to emerge.
Equally important for the design as for the sustainability of the architecture is not only the resource-saving production and use of the house, but also its ability to age and its durability. Thus, with the exception of the basement made of reinforced concrete with perimeter insulation, renewable, low-pollutant and ageing con- struction materials were used for the house and the interior. The exterior shell from the inside to the outside made of gypsum fibre, spruce 3-layer boards, cellulose insulation, wood fibre boards and a Lerche floor-ceiling boarding with a greying glaze, plain tile for the roof, interior fittings made of wood fibre boards and mineral wool, as well as re-sandable solid wood floorboards for the floor and re-varnishable built-in furniture and doors are all part of this concept.
An economical and sensible use of building technology, not least in consideration of the budget, is also part of the sustainable architecture. An air-heat pump supplies underfloor heating; otherwise, the goal was to make the house and the control of its elements as manual and intuitive as possible: windows should be opened for ventilation, the technical elements should be operated manually, the need for cooling and heating should be counteracted by building mass and insulation, and sun protection through shading should not be necessary with the outdoor space planning. For individual future retrofits, such as a charging station for an electric car, a photovoltaic system or the technical equipment of the individual rooms, however, provision has been made through empty pipes and wall openings.
_
Site: Roßtal
Start of planning: 2016 Start of construction: 2018 Completion date: 2020 Client: private
Services: Lph 1-9 architecture, interior design, landscape architecture Site area: 421 m²





























