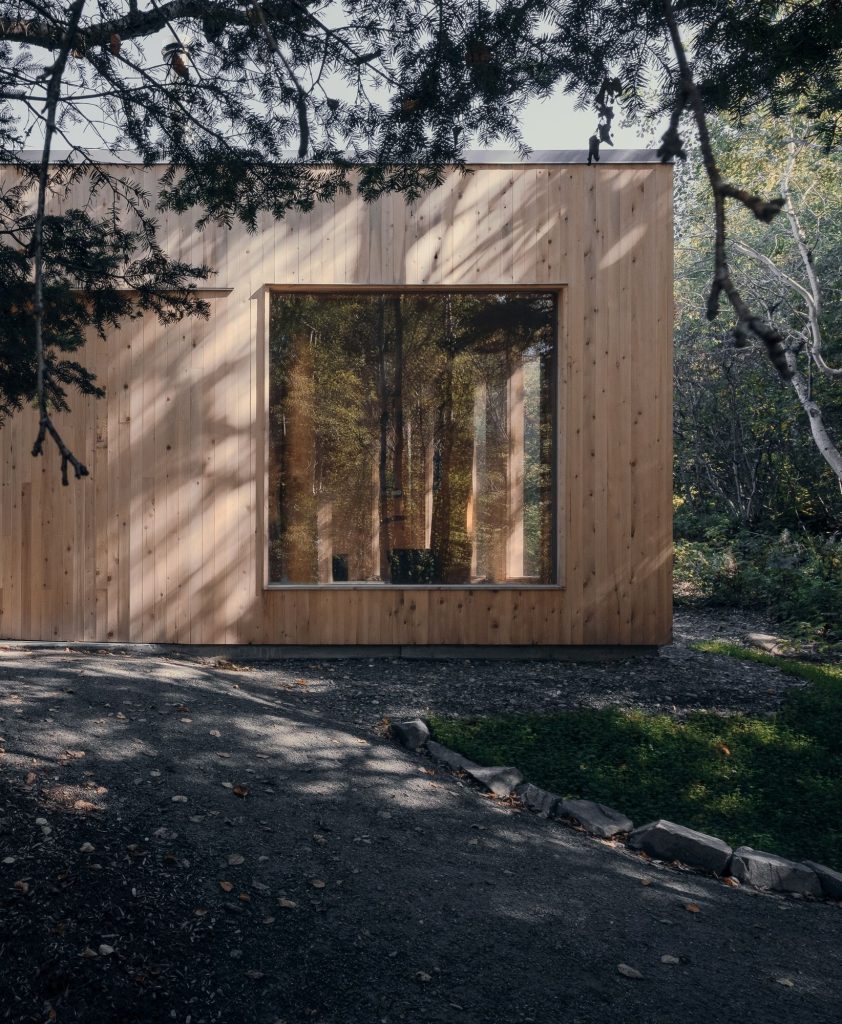
mainstudio architecture @mainstudio . Laetitia Bégin-Houde . photos: © Félix Michaud
Commissioned by the Wolastoqiyik Wahsipekuk First Nation, this wooden pavilion was designed to host storytelling and legend-making wolastoqey activities. The project unfolds around the fire, a significant element for the community. A fireplace is placed in the center of a circular bench seat, a sacred shape for the First Nation. The shelter thus allows the experience of an encounter where the occupants position themselves in a circular fashion, a spatial organization without hierarchy that establishes equality, a value transmitted by the ancestors of the community. Part of the circle can be seen from the outside as you approach the building by the presence of curved walls that invite you to enter from the east side. The integration of the circular shape in the layout of the project thus makes it possible to orient the interior path according to the wolastoqey tradition which requires that one enters and leaves any circular gathering on the east side while moving in the direction of the sun’s course.
Sqotek refers to “the place of fire” (hence the name Squatec in Témiscouata where archaeological sites have led to the discovery of several hearths used by the community’s ancestors).
This collaboration with the Wolastoqiyik Wahsipekuk First Nation was an opportunity to lay the foundation for a broader reflection on the essence of the community’s values. This is how Robert Lavoie recently participated in the development of the Wolastoqiyik Wahsipekuk First Nation’s architectural and landscape identity charter.
The construction of this gathering place allows the promotion of the wolastoqey identity on the territory of the Kiskotuk coastal park by developing an Aboriginal experience there. The contemporary architecture of the Sqotek shelter inspired by the wolastoqey values and traditions symbolizes the cultural uniqueness of the community and celebrates its existence in the tradition, the present and the future.
_
Project : Sqotek shelter
Location : Cacouna, (QC) Canada
Area : 72 m2
Client: Première Nation Wolastoqiyik Wahsipekuk
Architecture : Robert Lavoie, architecte
collaboration with Laetitia Bégin-Houde
Sculptor : Hermel Tremblay
Photographer : Félix Michaud
Contractor: Kamco Construction















