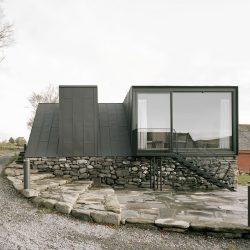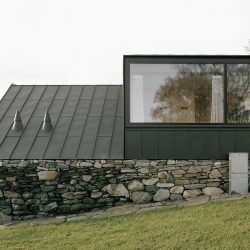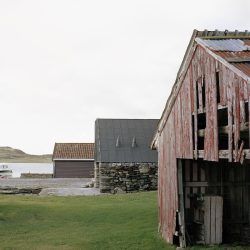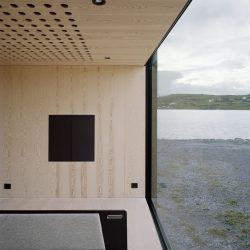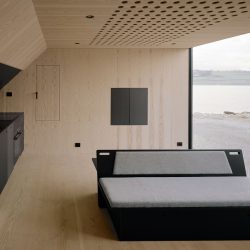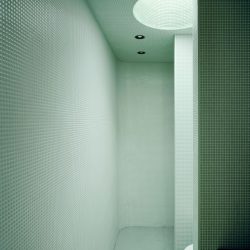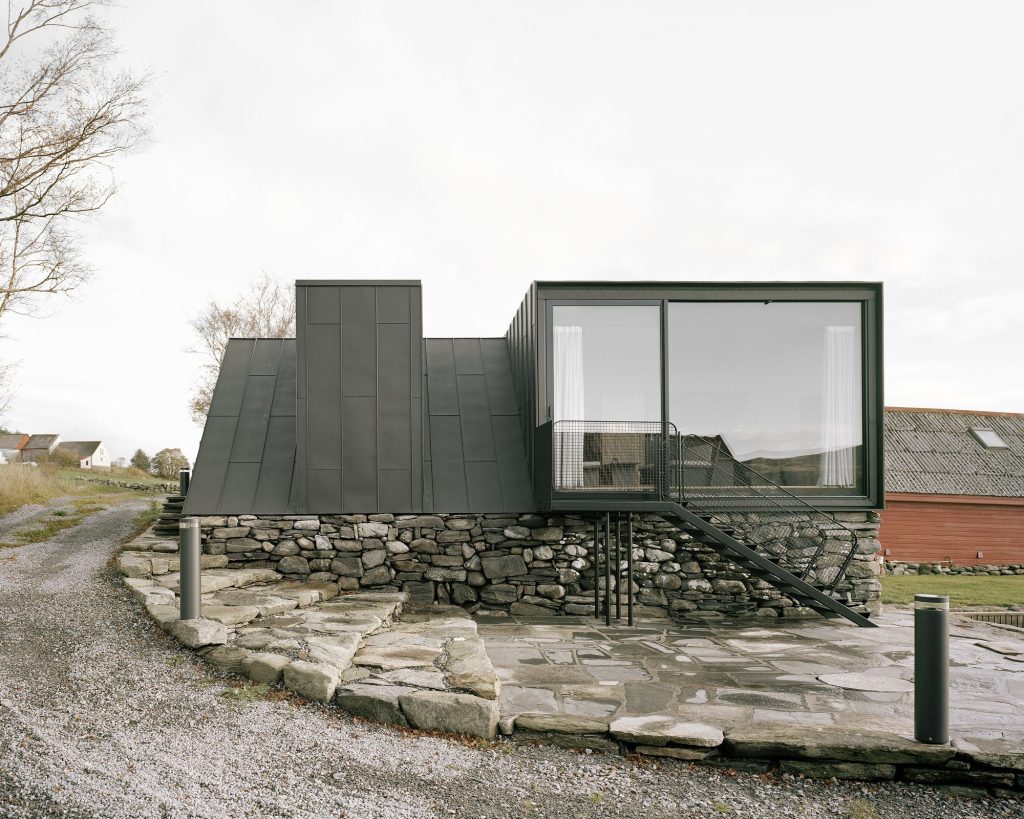
Espen Surnevik . photos: © Rasmus Norlander
The Norwegian coast has been the central source of livelihood and settlements and has been a route for trade and cultural exchange for thousands of years. In the Norwegian coastal regions, a distinctive coastal architecture has developed at the meeting between land and sea. Naust (boat house) is a type of building that represents this coastal architecture.
In this project, my task was to rebuild a two-hundred-year-old boathouse that was falling into decay. The client wanted to create a holiday home in the boathouse while maintaining the traditional boathouse functions on the boathouse’s ground floor. The task consisted of creating a facility of our time, but based on the past’s story about boathouses, local building customs and coastal culture.
The combination of the prehistoric building parts and the modern technology gives the whole building an excitement that I, as an architect, see as the most interesting to work with. In this lies, for me, a whole value discussion about the local and recognizable, versus the modern, machine-produced and contemporary. This is an ambivalence, and a doubt that I think is more relevant than ever. Our times give us completely new opportunities to develop buildings. At the same time, the sustainability discussion confronts us with issues where the old building practice allows for ecological building methods based on local materials. In this crossroad there is great potential for the architect to explore new architecture and new meaning.
Coastal architecture in Norway
Norway has a long coast facing the sea from Eastern Norway to Finnmark. The connection to the sea has played a decisive role in the development of the country and the coastal culture from the very earliest times. The sea has been the central source of livelihood for the coastal settlements and has been a route for trade and cultural exchange for thousands of years.
In the Norwegian coastal regions, a distinctive coastal architecture has developed at the meeting between land and sea. Naust (boat house) is a type of building that represents this coastal architecture. By studying the boathouses along the coast, you find that they are not exactly the same, but have different features in different regions. On Jæren and outer parts of Rogaland, for example, the boathouses have relatively low roof angles and minimal roof overhangs so that the wind does not blow off the roof in the flat and windy landscape. Further inside the more sheltered Rogaland Fjords, the roof angles are steeper, and the roof ridges are longer to protect the boathouses from the wetter climate and snowfall that is not found at the coastline. Another regional feature of the boathouses in Rogaland is that, due to the small difference between high and low tide, they are located quite close to the water front.
The task of transforming a historic boathouse in our time
In this project, my task was to rebuild a two-hundred-year-old boathouse that was falling into decay. The client wanted to create a holiday home in the boathouse while maintaining the traditional boathouse functions on the boathouse’s ground floor. The task consisted of creating a facility of our time, but based on the past’s story about boathouses, local building customs and coastal culture.
Boat house foundations
The boathouse in question was built approximately two hundred years ago in a typical manner. It is, slightly pulled back from the water’s edge, and with foundation walls dug into the landscape behind the beach.
The foundation walls were built of local stone, which in Sokn’s case consists largely of moraine stone. The stones are therefore relatively round and require dry stone masonry to be based on a distinctive masonry techniques to ensure sufficient stability.
The fact that the old stone walls are made entirely of local stone gives these buildings a phenomenal character in the form of being built by the place itself. Each building is given a site-specific affiliation where you can see that the color and character of the walls match exactly with the sediments that lie naturally in the surrounding cultural landscape.
New superstructure
The old superstructure was in bad shape and had to be replaced. It was therefore removed, and local natural stone masons restored the foundations. We planned a completely new superstructure that could function as a good holiday home. In the planning, we decided to use the original low roof angles. Likewise, we chose to build without roof overhangs in order to have the same geometric expression as the old boathouses in the area.
The superstructure is clad in oxidized zinc, which gives a natural black matt color without the use of varnish, plastic or paint. This gives the superstructure a natural look that relates well to the gray tones in the old walls and at the same time protects well against the harsh climate. The zinc-works are handmade and gives a nice character of in-perfection, as old wooden cladding, and handmade ceramic roof tiles also do on the old boathouses.
The new superstructure is essentially built of wood. This was natural based on the fact that the local boathouses has a perishable light wooden superstructure placed on an eternal stone walls. The stone walls meets the wet coastal landscape and allows water to drain from the terrain behind and through the walls. As in Venice’s palaces, the boathouses are built so that they can withstand spring tides entering the building, and can pull out again. The boathouse section was therefore set up with strong glass doors with large tolerances from the stone walls so that the flood can move into the boathouse without destroying the building.
The old wooden superstructures, on the other hand, were sensitive to moisture. The stonewalls lifted the wooden structures dry from the ground, floods and waves. The boathouses in the region have simple and beautiful truss constructions of barked round logs of spruce or pine. The wood was either taken locally, but since the amount of forest at the far end of the Rogaland coast is limited, it was in many cases taken from the wooded fjords further into the fjords.
The new superstructure takes up the wood timber that was originally used by using spruce and pine as the main material in the new precise interior. This is a move that seeks to link the phenomenology and materials of the local old boathouse building to the experience of the new building.
Furniture
All furniture is also exclusively designed specifically for the project. In the underlying part of the boathouse, strong benches, stools and tables have been designed in pine that can withstand the stresses of the weather that can flood into the boathouse.
New and old
In new stairs, windows and other individual elements, almost high-tech solutions made of metals and with technologies that are not natural in the old building practice are used. The combination of the prehistoric building parts and the modern technology gives the whole building an excitement that I, as an architect, see as the most interesting to work with. In this lies, for me, a whole value discussion about the local and recognizable, versus the modern, machine-produced and contemporary. This is an ambivalence, and a doubt that I think is more relevant than ever. Our times give us completely new opportunities to develop buildings. At the same time, the sustainability discussion confronts us with issues where the old building practice allows for ecological building methods based on local materials. In this crossroad there is great potential for the architect to explore new architecture and new meaning.
_

